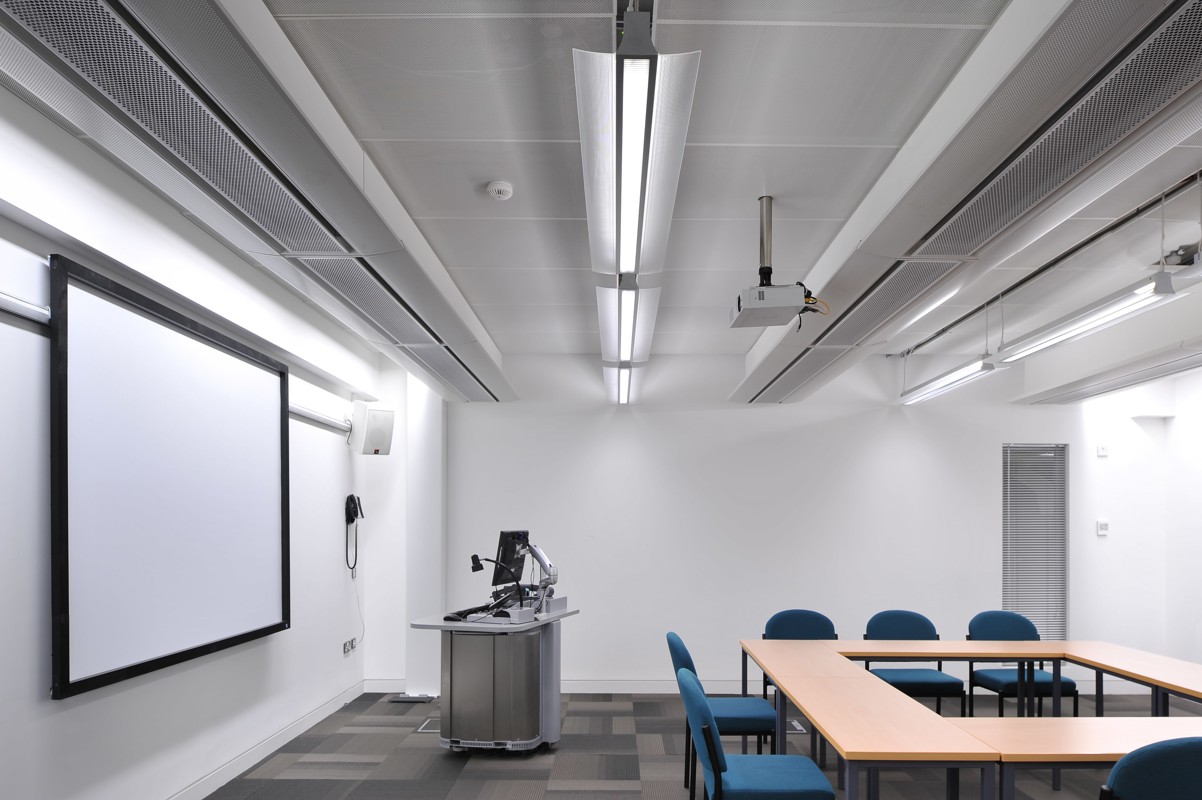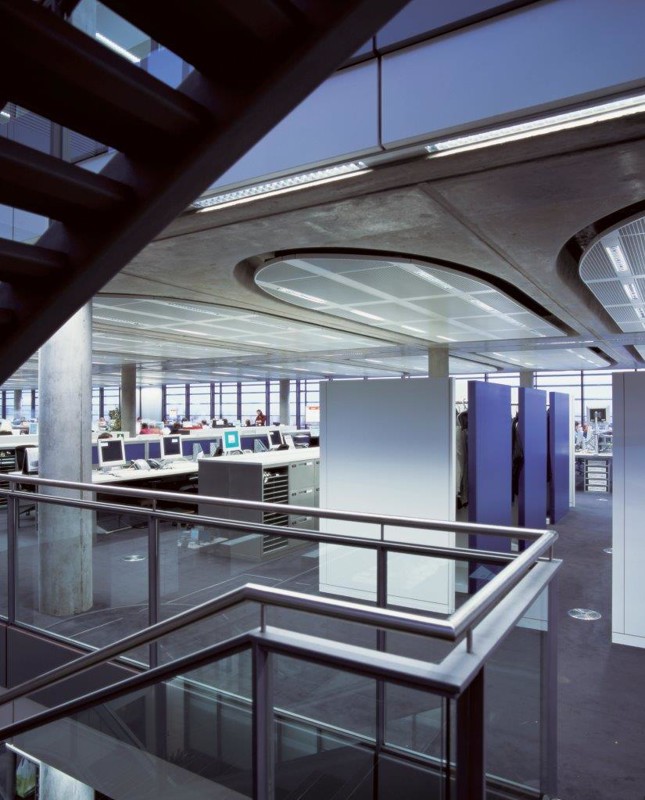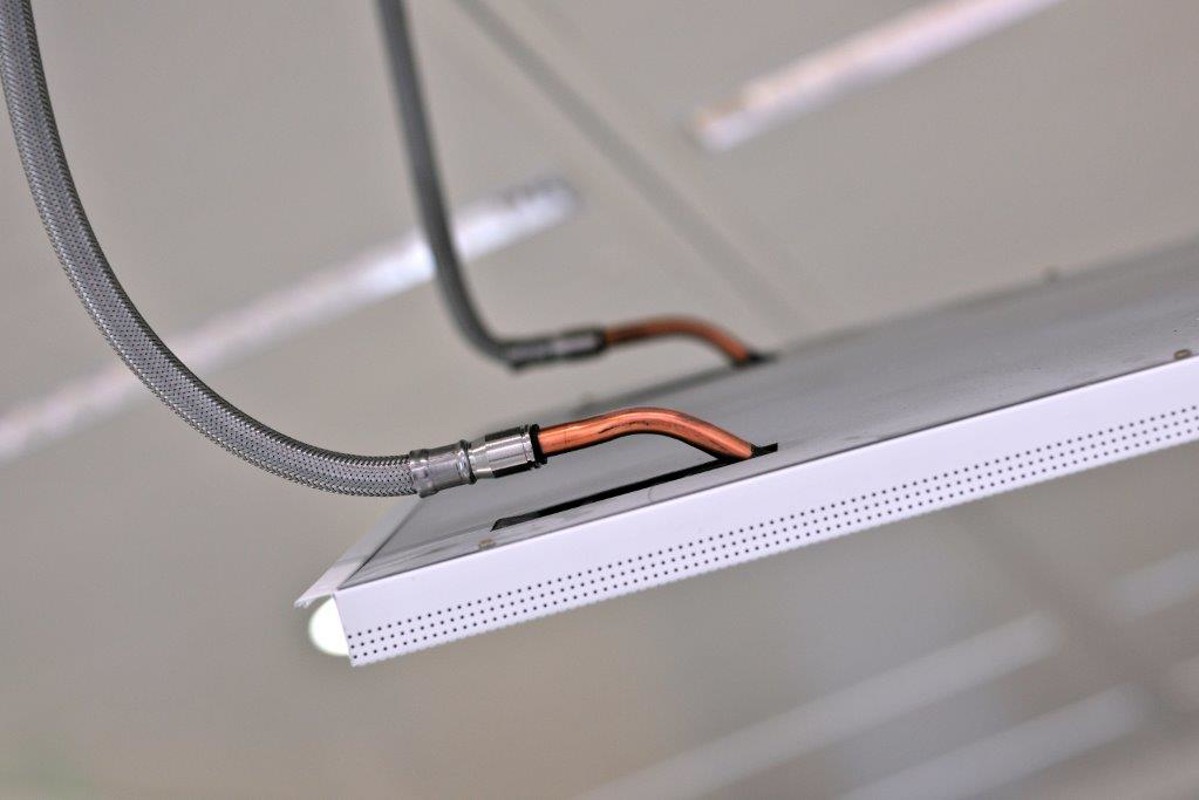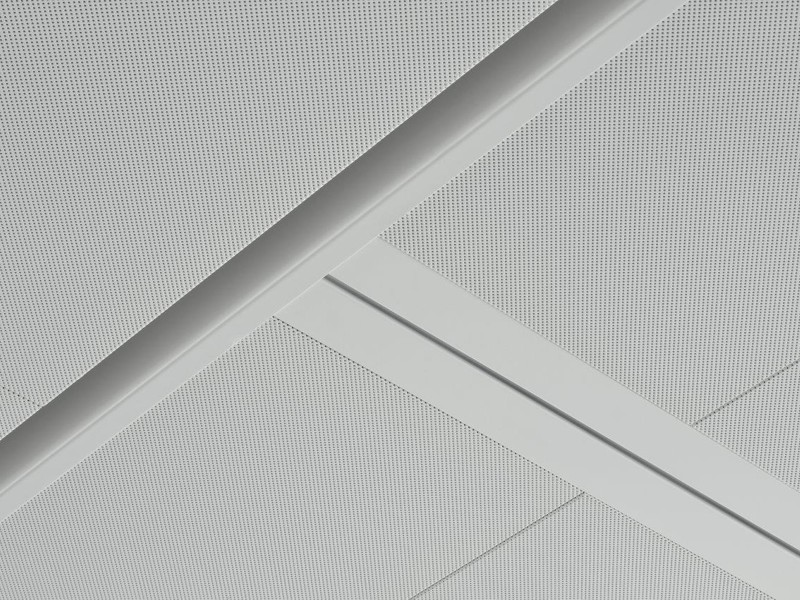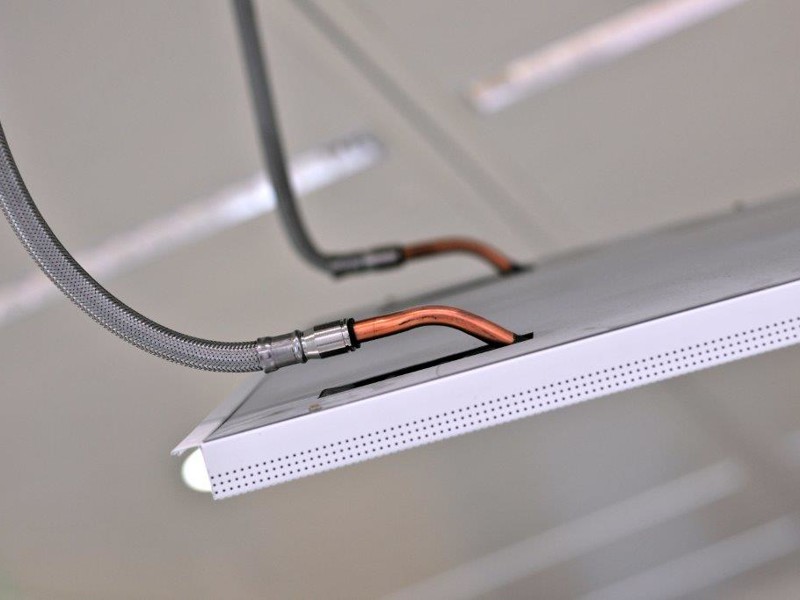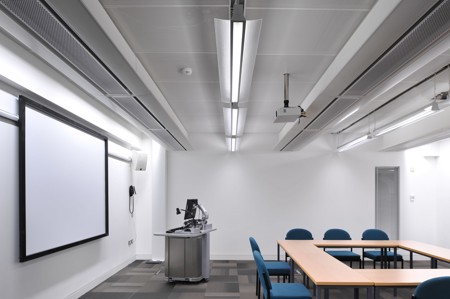
Ventilation, cooling and Covid-19. A radiant solution?
The impact of Covid-19 is set to change the way buildings are ventilated and cooled. The virus could result in a move away from conventional, recirculating air conditioning systems to more innovative solutions such as radiant chilled ceilings and displacement ventilation to help minimize its transmission in new buildings.
Until recently Covid-19 was assumed to be primarily transmitted through respiratory droplets. Now, the World Health Organization has acknowledged emerging evidence that coronavirus may also be spread through airborne transmission.
The acts of breathing, talking, coughing and sneezing all produce aerosol droplets that may, if the host is infected, contain pathogens. The majority of larger droplets will fall on people and surfaces within 6.6ft the source. Now experts are warning that some tiny infected particles can remain suspended in the air for hours, travel longer distances and could potentially infect people not directly in contact with the host.
Evidence that coronavirus can be spread by airborne transmission comes at a time when experts have warned that the UK will be living with coronavirus for many years to come, even if a vaccine is developed. This will make the management of indoor air quality critical in helping control infection spread in buildings.
Conventional air conditioning systems, such as variable air volume (VAV) and fan coil units (FCUs), are designed to mix and recirculate the air, which could help spread aerosols around a building. By contrast radiant cooling panels, such as the SAS330 variant, offer comfort cooling with minimal air movement.
The SAS330 variant radiant cooling metal ceiling tile is fabricated with a single-piece copper pipe incorporated into the rear of the tile. Water passing though this pipe absorbs heat and removes it from the space, lowing its radiant temperature to providing draft-free cooling.
In a post-Covid world, radiant chilled ceilings will provide a silent, easy to clean, safe alternative to air conditioning. The ceilings have the advantage of working at a higher water temperature than FCUs and VAVs, making them more energy efficient and, because the system has so few moving parts, maintenance needs too will be reduced.
The SAS330 variant also has the advantage of being virtually indistinguishable from the non-chilled tile, enabling designers to create a seamless modular installation of chilled and non-chilled tiles. The system is scalable to any building, heat load or planning grid, while its shallow depth means that the tile can be incorporated into spaces with a minimal ceiling void, helping to minimize floor-to-ceiling heights.
Combining a radiant ceiling system with a single-pass displacement ventilation system will produce a holistic comfort solution for buildings. In a single pass displacement ventilation system, fresh air is introduced at low level displacing contaminated room air upwards, away from the occupants, in a uni-directional flow from where it can be extracted.
The combination of radiant cooling with a displacement fresh air system will produce a comfortable occupant environment while helping minimize the transmission of airborne contaminants in buildings.
For more information go to:
1. https://www.newscientist.com/article/2248243-risk-of-airborne-coronavirus-spread-being-underplayed-say-researchers/
