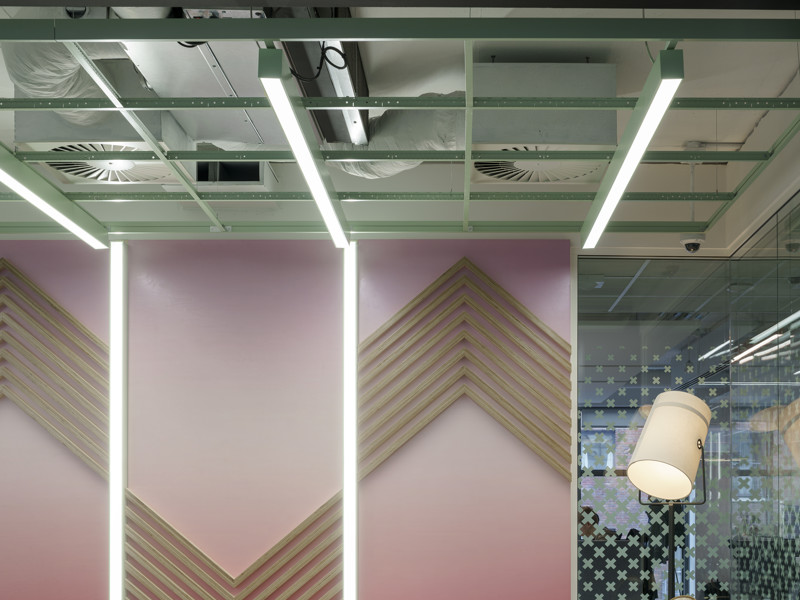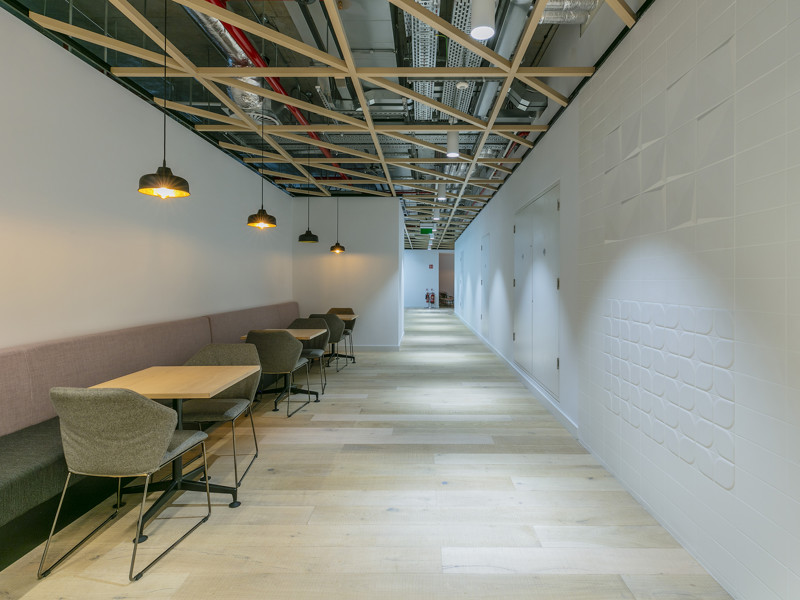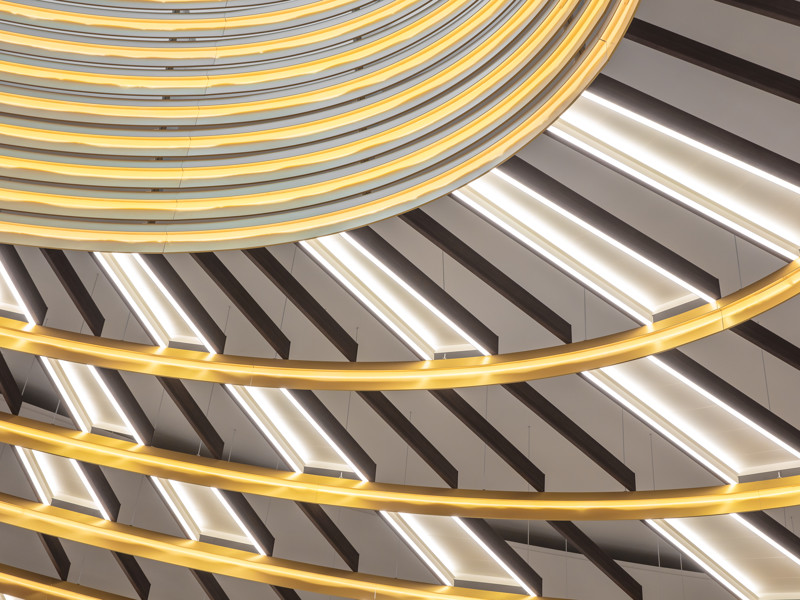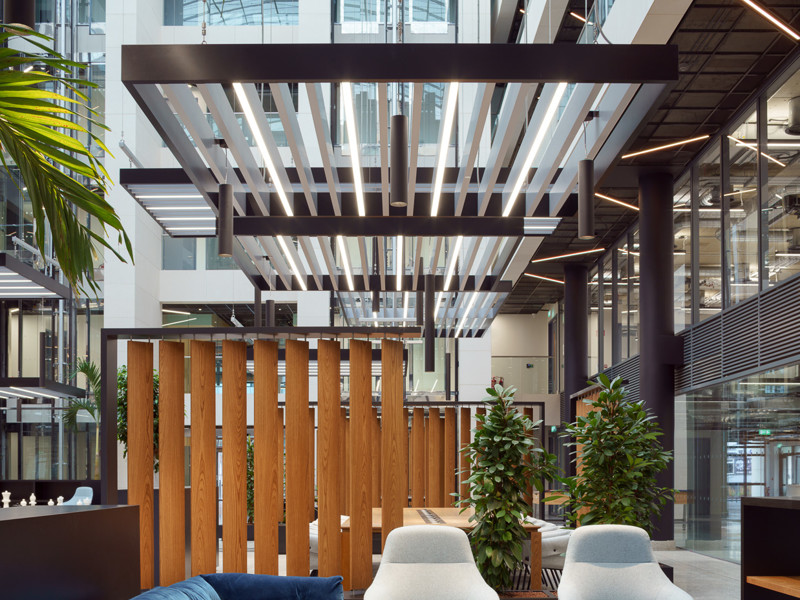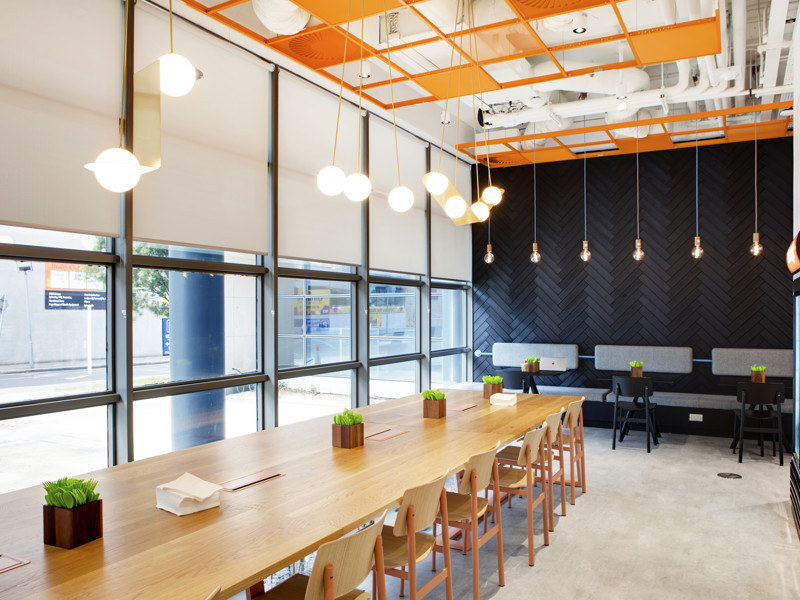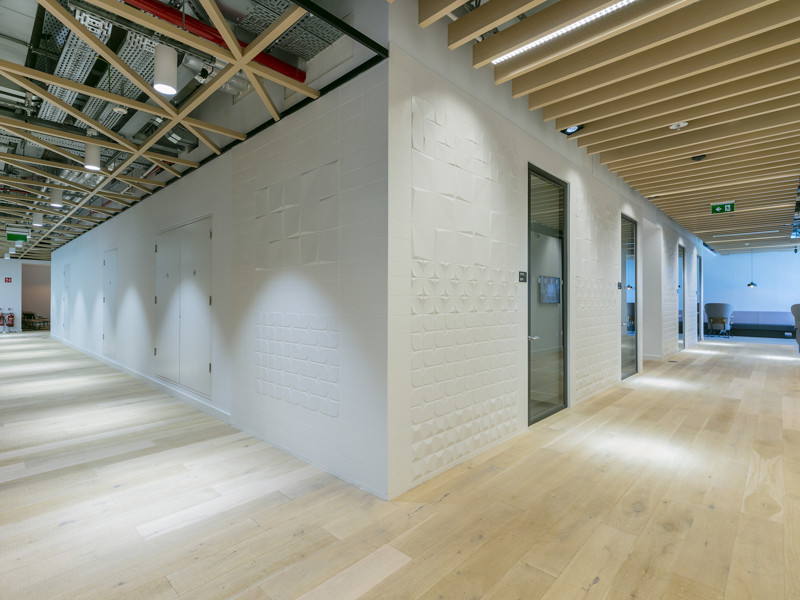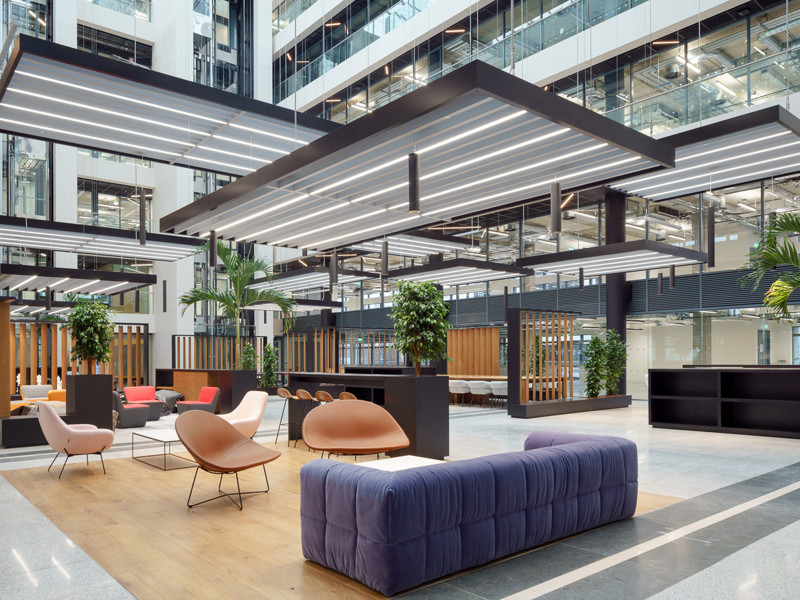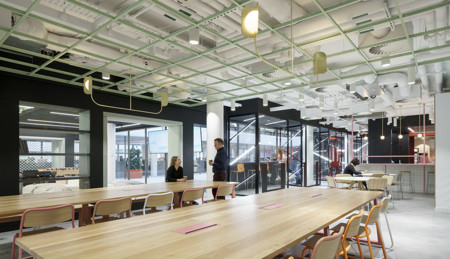
IMPROVED EXPOSURE WITH SAS OPEN GRID CEILING SYSTEMS
Reacting to growing customer demand, SAS International is actively promoting its Open Grid ceiling systems, uncovering a whole new world of creative ceiling design.
For decades, the most common design approach for commercial ceilings has been white space: unobtrusive backdrops for the action happening below. While this remains the most popular solution for commercial environments, SAS is also recognising an increasing trend for ceilings that demand attention in their own right; and responding with typical design innovation.
One popular design solution is to expose the structure of the building and SAS has designed many projects with an open grid arrangement. The resulting industrial aesthetic, enhanced sensation of height, and increased flexibility for the workspace provide compelling design opportunities.
“We regularly create bespoke solutions based on our standard product ranges,” observes R&D Manager Matthew Butchard. “But as this particular design trend is proving to be increasingly popular, we are responding by developing standard modular solutions. The standardisation makes it easier for designers to specify exactly the result they are looking for without needing a fully bespoke solution.”
The result is Open Grid, effectively a kit of standard parts that can be built up to create a wide range of flexible, contemporary and arresting ceilings. It’s an ideal mid-point between an entirely open soffit and a closed suspended ceiling.
A completely open space, while maximising the industrial aesthetic, creates significant practical issues. Compartmentalising private spaces, providing adequate lighting solutions and fixing power and communications cabling all become detailing problems.
An open grid, on the other hand, retains the sense of height and visual interest, while creating a framework on which to build. Most workspace will need some compartmentalising and the grid allows for partitions to create private spaces. Lay-on tiles, integrated lights, pendants, rafts and other features can easily be included or added at a later date. The result is a blank canvas for creative design.
For building owners, the added advantage is the potential for customisation. Individual occupants do not have to compromise – they can design their own unique workspaces based on the standard grid system.
Naturally the Open Grid Systems from SAS come with the back-up of a whole technical team to help with detailing, acoustic engineering and fire safety advice. It may be a standard system but it’s designed to create ceilings that are anything but.

