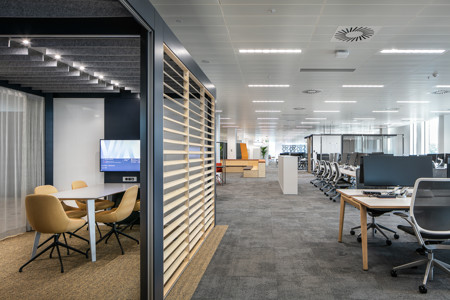
The Office Is Dead/ Long Live the Office
By taking back control of our personal space at work, we have the opportunity to be more free to work how we like, as safely as we can.
Pre-coronavirus, there was much talk of the social workspace. Desk sharing, hot-desking, business ‘club’—these terms established themselves firmly in our vocabulary.
Now, it couldn’t be more different. No longer can offices blur the line between workspace and social space. What was previously designed around a social working ethos specifically for the well-being and health of staff, is now no longer healthy at all.
During the government-imposed lockdown which is seeing everybody who is able to work from home do so, we have been given a chance to evaluate for ourselves as individuals what makes a good workspace for us.
In the midst of social working environments, with their noise and chatter and the coffee machines constantly hissing, it may not have occurred to us how little we have been able to choose about our workspace and develop for ourselves.
Now, as many of us sit answering emails at our dining room tables, we consciously create our working environment according to what suits us as individuals. The WELL building Standard published guidance on working WELL at home in recognition of this.
I don’t personally believe that home working will eclipse the need for communal offices: what we need to do now is recognise a rapid shift in expectation and develop our concept of office design accordingly. At the top of the list is catering for the needs of the individual rather than considering the workforce as a single entity – a herd.
The first manifestation will be that work stations themselves must be more contained.
What will the post Covid19 office look like?
As an element of nervousness understandably surrounds the return to the office, an immediate move toward enclosed and protected spaces is likely.
An immediate need to separate work colleagues is fulfilled with desk partitions; a pragmatic answer that is quick to implement.
SAS has designed desktop and standalone Personal Space Management partitions as prefabricated solutions that can be quickly and easily installed on any office desk, crucially enabling offices to adapt ahead of reopening.
As well as providing a practical safety function, screens start to create a reassuring sensation of personal space – replicating the safety we have been feeling in our home offices. If the use of good quality materials and attractive aesthetics reinforces this sensation, so much the better.
In the longer term, we are surely likely to see more physical separations. Large open plan spaces which rely on visual indicators to define specific areas may need to be replaced with partitioned zones, keeping teams in separate units while the floorspace allowance for each worker increases hugely.
With a need for offices not only to be clean but to be seen to be clean, closed, clearly hygienic ceilings will be preferred as opposed to the dark recesses of open ceiling voids and potentially dusty services.
Speaking of services, air conditioning and the way air circulates around a building have become a big consideration. While the science is showing that touch transmission of viral loads is the biggest factor to consider, air should be recirculated as little as possible indoors.
Alternatives to this would be more passive temperature control such as SAS’ Radiant Chilled Ceilings, coupled with the active flushing of indoor air with clean outdoor air, reducing the potential for airborne viral transmission.
Never before has there been such a pressing need for asset owners and designers to protect office workers and invest in the well-being of the workforce. The implementation of a genuine person-first approach when it comes to office working now and going forward is just starting.
Already committed to enabling well-being and supporters of the WELL Building Standard, SAS is already developing solutions to address a new reality and a new experience of office life.
