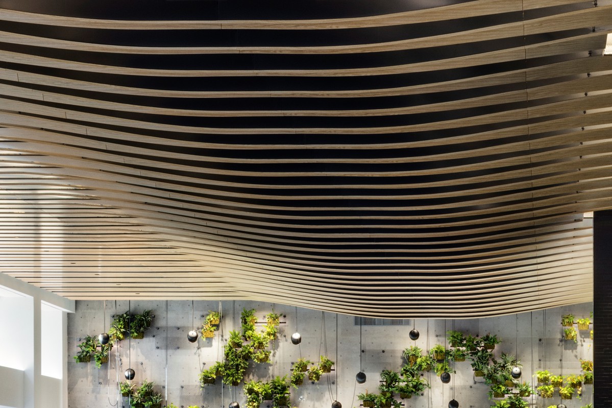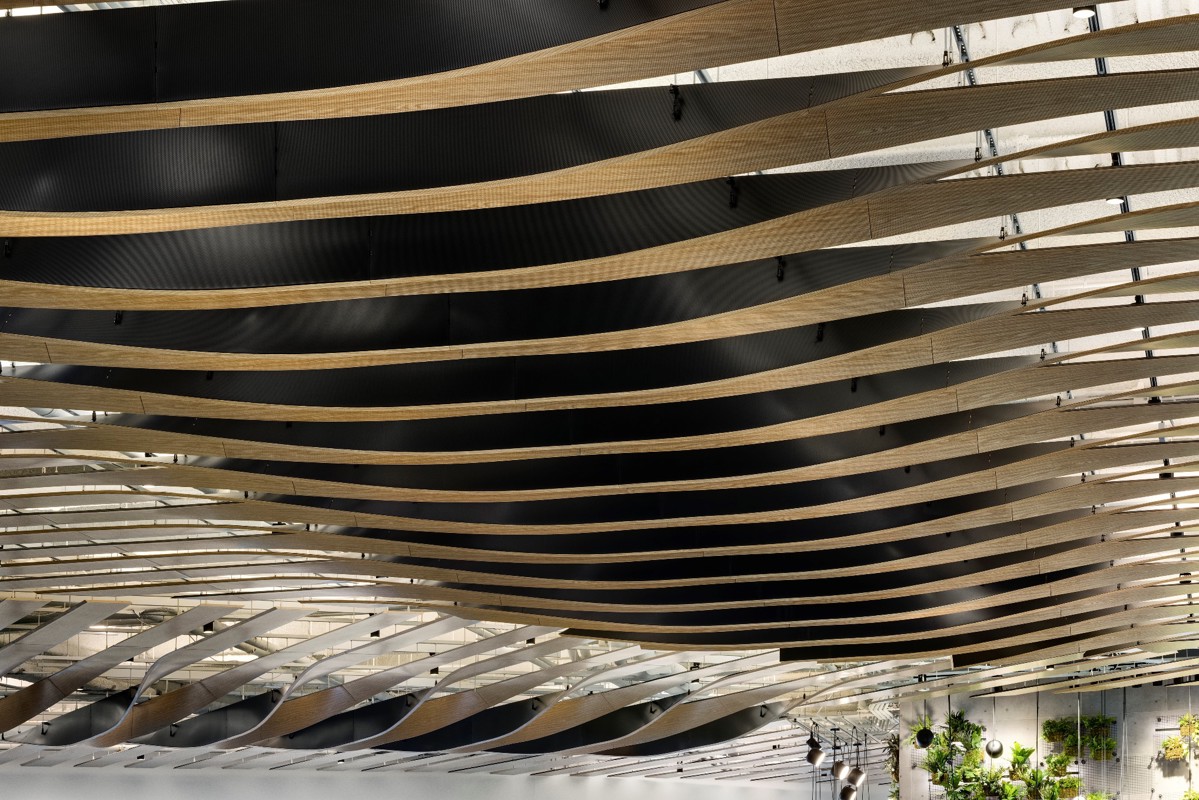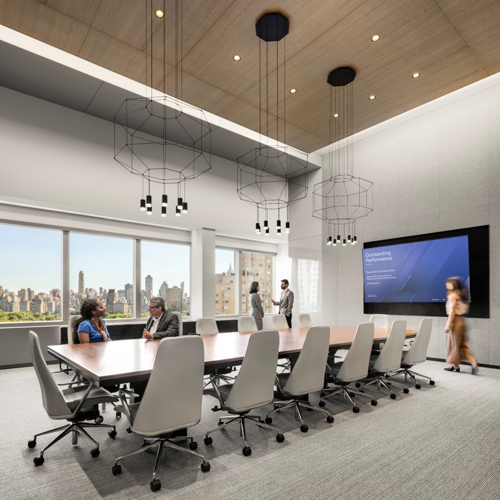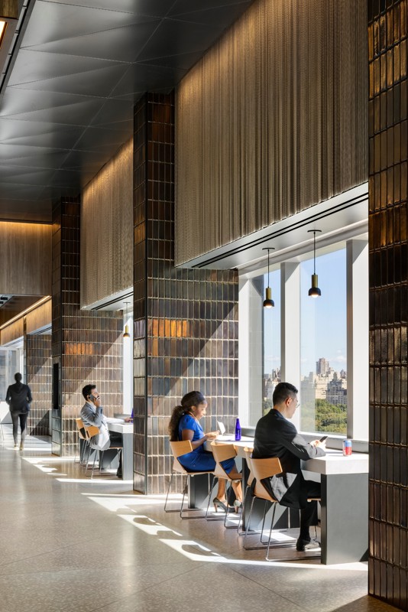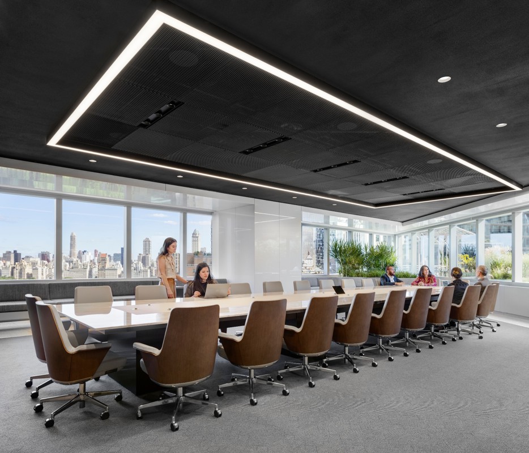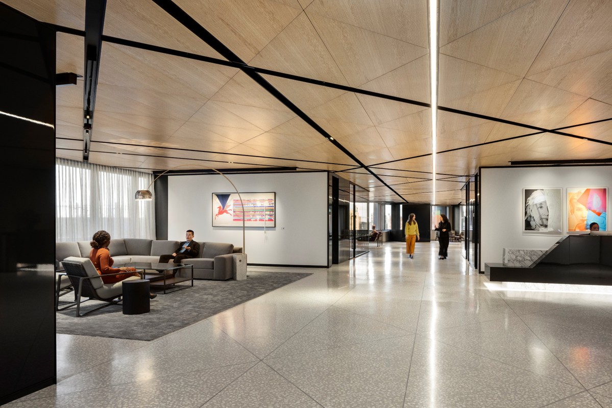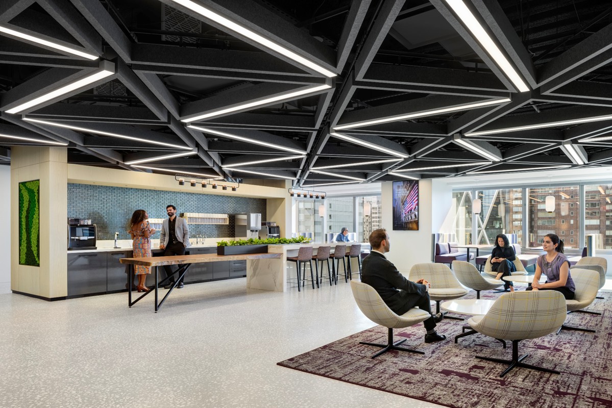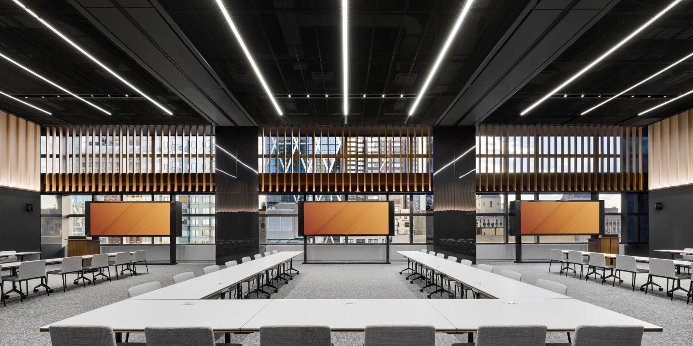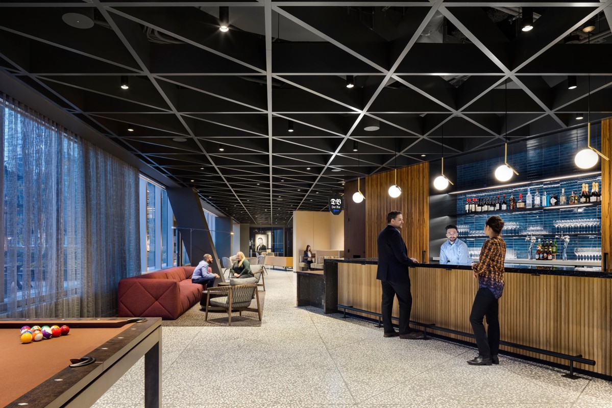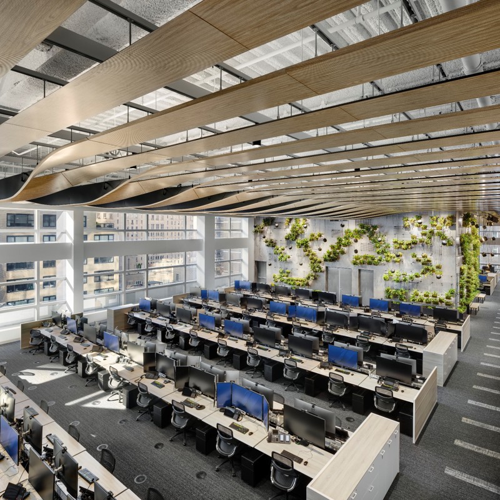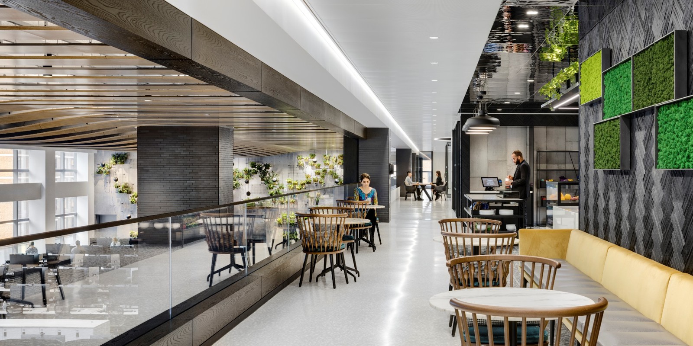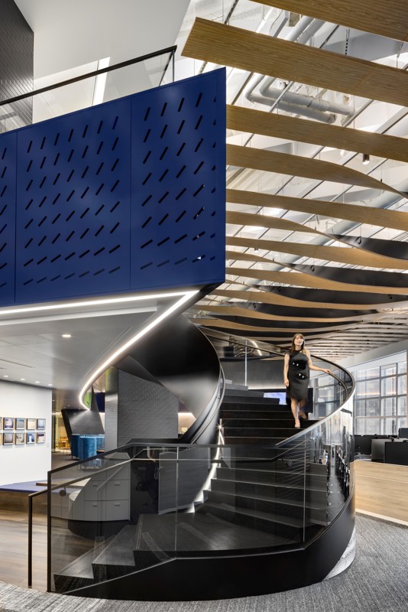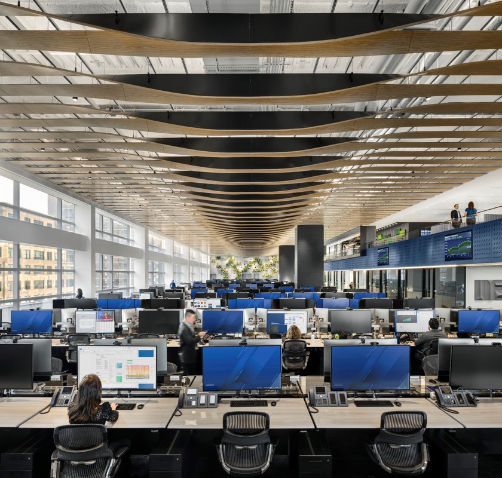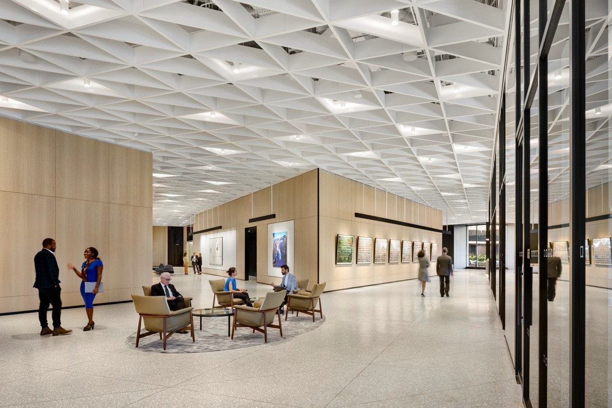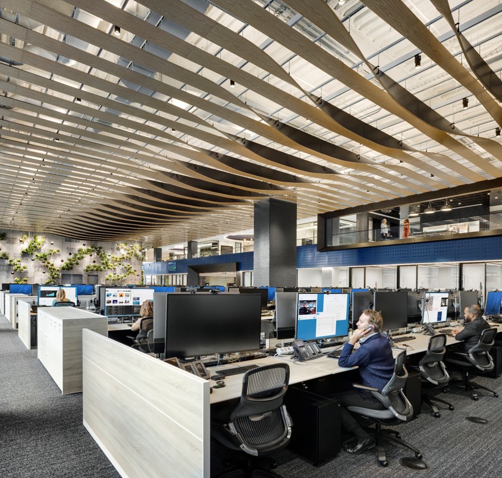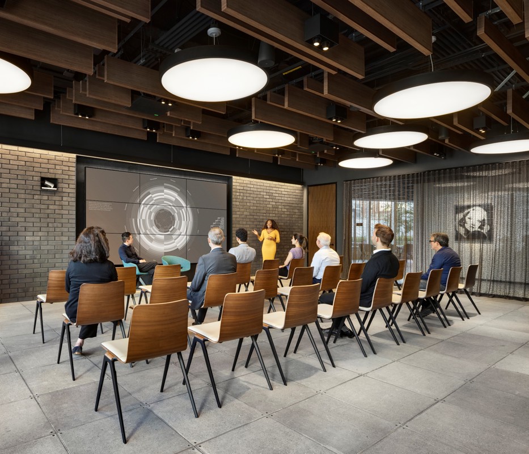10 Columbus Circle, New York
Spanning the trading floors of this striking New York financial headquarters, 10 Columbus Circle features 55ft-long ‘acoustic ribbons’ designed and manufactured by SAS. With the building’s enviable position on the corner of Central Park, Gensler’s inspiration was to replicate the movement of trees and nature within the large trading floors. Each differing viewing angle provides an alternate experience, replicating the four seasons of nature itself.
The ribbons start horizontally at one end of the run, before curving, in two planes, to meet a vertical position centrally before then returning back to the horizontal position. Each standard ‘ribbon’ was divided into eight panels to allow for easy on-site fabrication. Each panel had a dye sublimated custom wood finish to one face, and a dramatic grey brown (RAL8019) polyester powder coat on the opposing side.
Acoustic control is important within any office environment but, particularly with the busy trading floors, the original design for the space included the provision of acoustic treatment directly to the structural slab, above the ribbons. However, the innovative design of the ribbons allowed the panels to be microperforated and supplied complete with an acoustic infill. Acting like giant acoustic baffles, this solution negated additional soffit treatment, thereby providing the client with both budget and schedule savings.
“We pressed SAS for innovative and creative solutions for a complicated and intricate design that also included acoustic performance categories. From the actual design process to the implementation for construction, the process felt very collaborative.” – Sara Silvestri, Associate Designer, Gensler
SAS were also specified by Gensler to provide a range of other acoustic and aesthetic ceiling solutions across the many floors of this stunning Headquarters, these included:
- Large format dye sublimated wood ceiling systems in boardrooms.
- An extruded aluminum baffle system, finished in both white and black, to form isosceles triangles in circulation and entertaining spaces.
- SAS500 micro perforated and dye-sublimated wood finish acoustic baffles, installed at differing heights and in isolated runs, to the conference suites.
- SAS200 hook-on expanded mesh ceilings in a jet black (RAL 9005) polyester powder coat in multi-purpose rooms and executive boardrooms.
- Triangular SAS200 hook-on ceilings with custom service troughs for the Café, dining spaces and executive circulation spaces.
A truly stunning project, which has delighted its client as well as recently being awarded:
- ‘Design Award of Merit’ in the SARA 2022 Design Awards
- NYCxDESIGN Award 2022 – Large Office category winner
- IIDA Interior Design Competition 2022 - Corporate Space Large (1,000sqm+) category finalist
Sector:
Commercial Office
Client:
Confidential financial
Architect:
Gensler
Location:
New York, USA
General Contractor:
Structure Tone
Installers:
Eurotech Construction and Jacobson & Company
Systems:
Custom Ribbon Ceiling, SAS500 Baffles, SAS200, Expanded metal mesh
Case Study:
:
