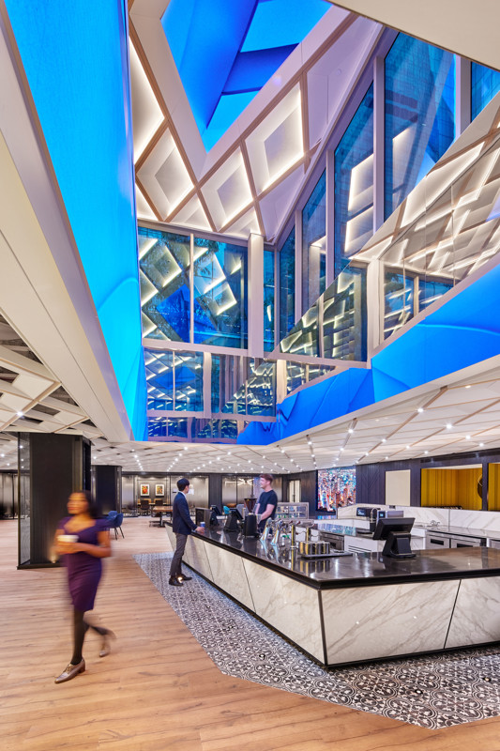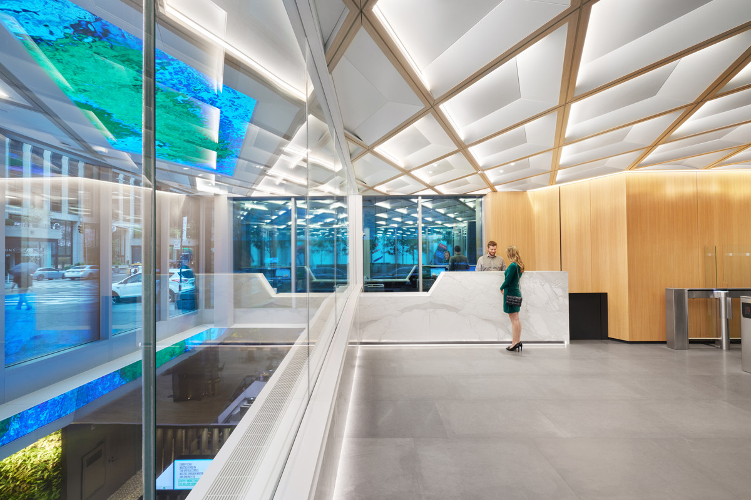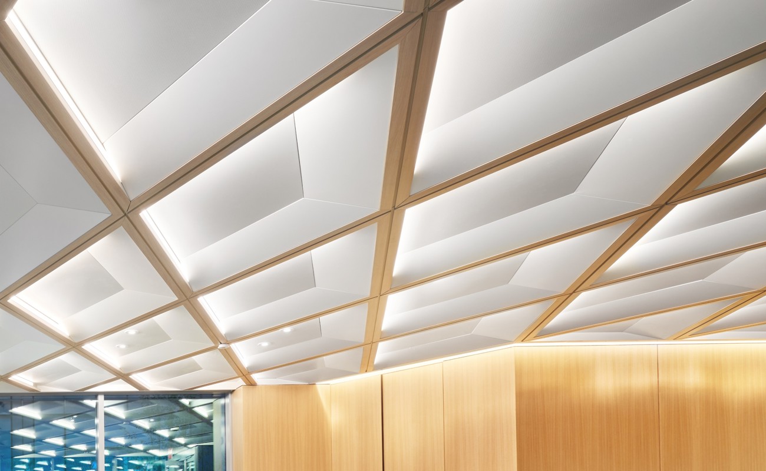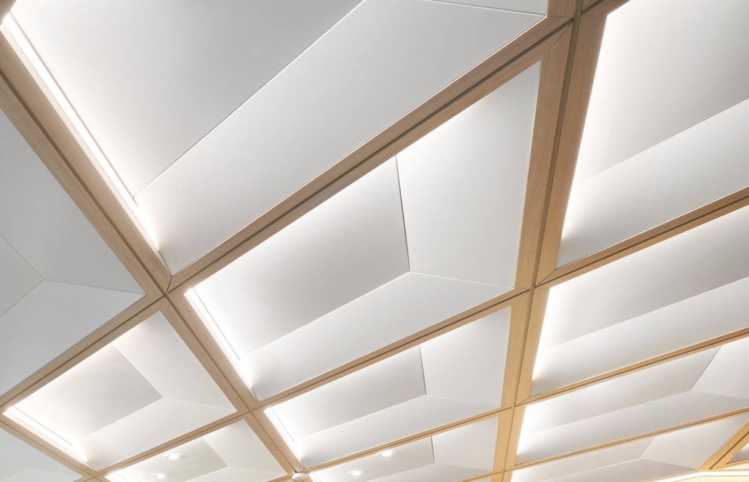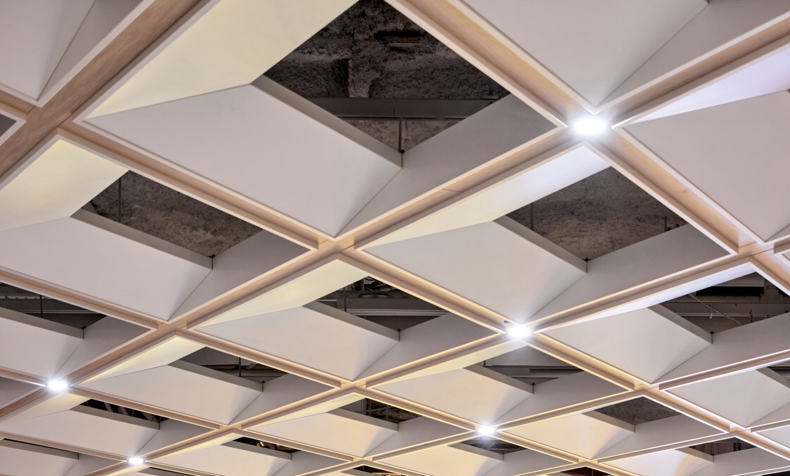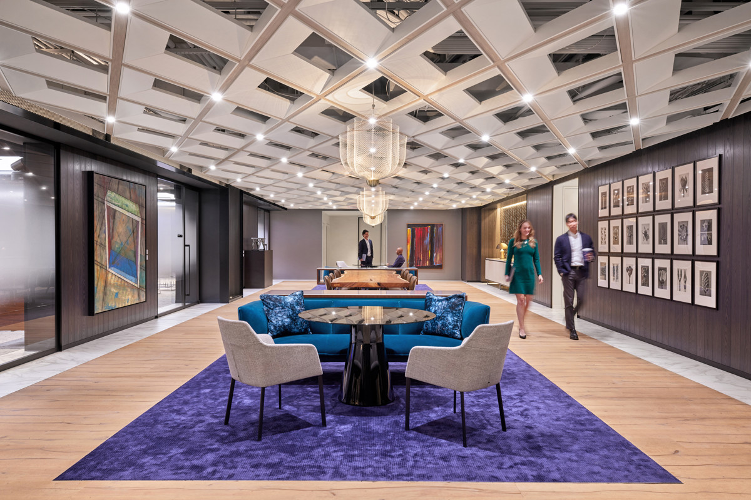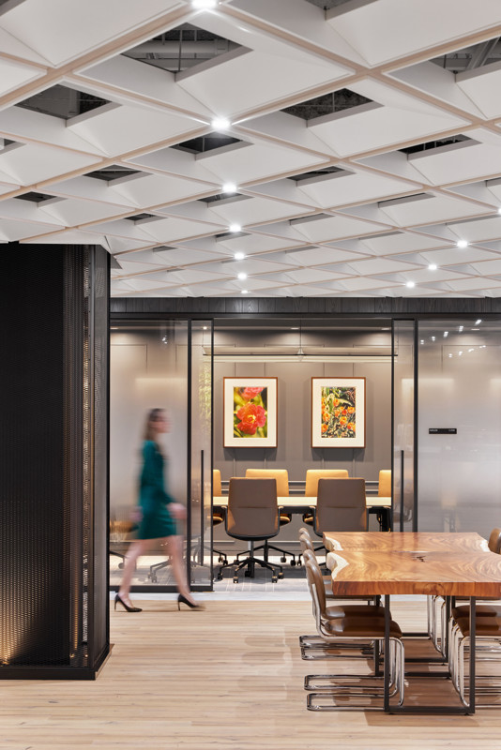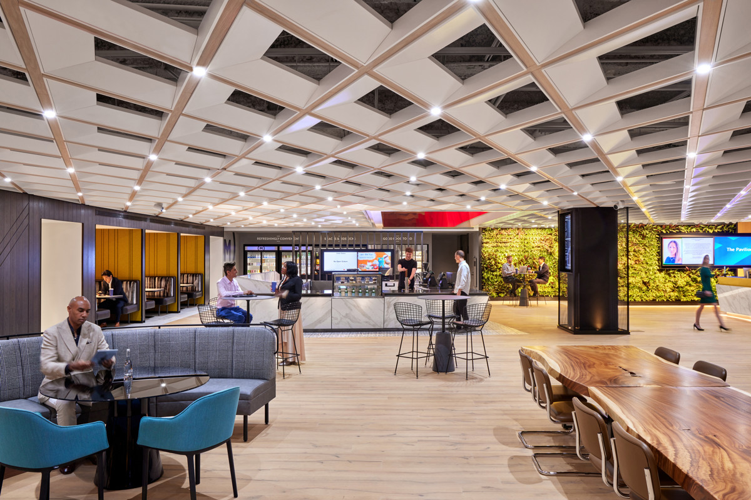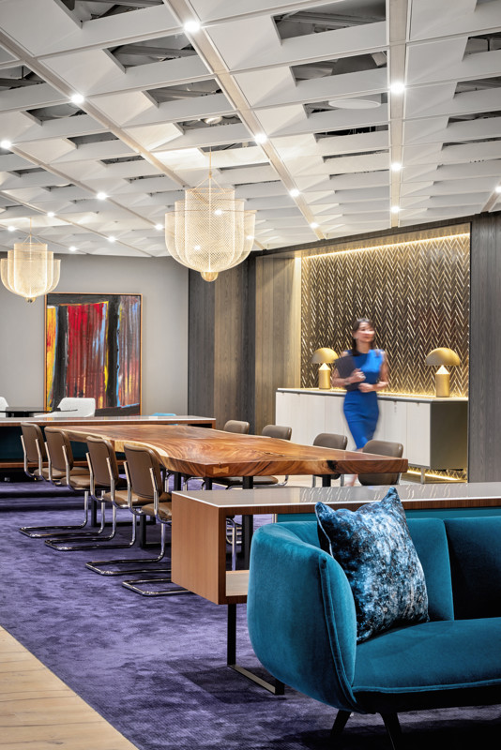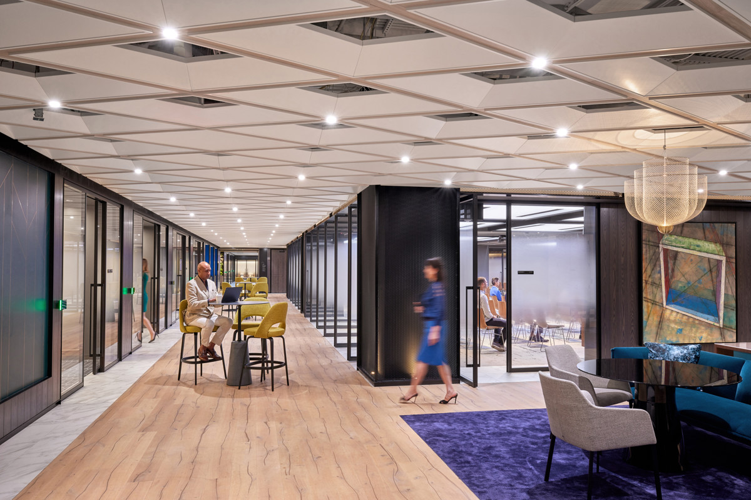1114 Avenue of the Americas, New York
This project, for a confidential financial client in New York City, was to provide two custom ‘Diamond’ ceilings within a pavilion building and concourse in the heart of the city. Working closely with project architects Gensler, SAS developed the two solutions that were then prototyped and engineered, accurately defining the tolerances required to make the complex geometry work in finished and accessible ceiling systems.
Whilst both solutions have a diamond geometry, the pavilion ceiling has a ‘cap’ that closes the ceiling off and utilizes a custom aluminum extruded grid to form the spine of the system. Within that extrusion, SAS detailed and designed both keyways to assist in the install and provide strength, as well as including pockets to house the custom light fittings that were selected.
For the concourse ceiling each diamond was formed from custom extrusions, supported back to a wood grain finished grid. Ultramicro perforated and PPC finished cranked panels provide both acoustical control and visual depth to the diamond form. Both ceilings were extensively three dimensionally modelled by SAS throughout the design process, thereby providing the
precision required to ensure clean, crisp interfaces when hundreds of custom parts interface during the installation.
Sector:
Commercial
Client:
Confidential Financial Services Client
Architect:
Gensler
Main contractor:
Structure Tone
Installers:
Eurotech Construction
System type:
Custom Geometric 'Diamond' ceiling in PPC and wood finish
Region:
USA
Case Study:
:
