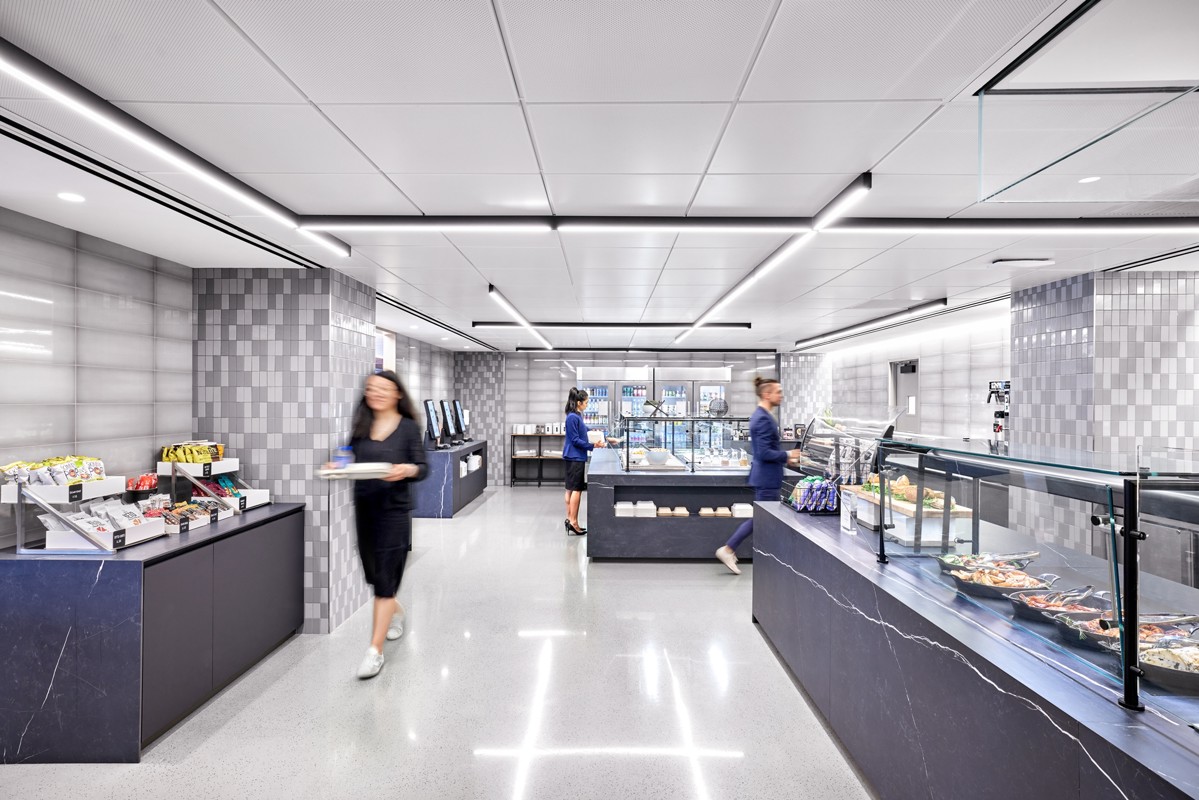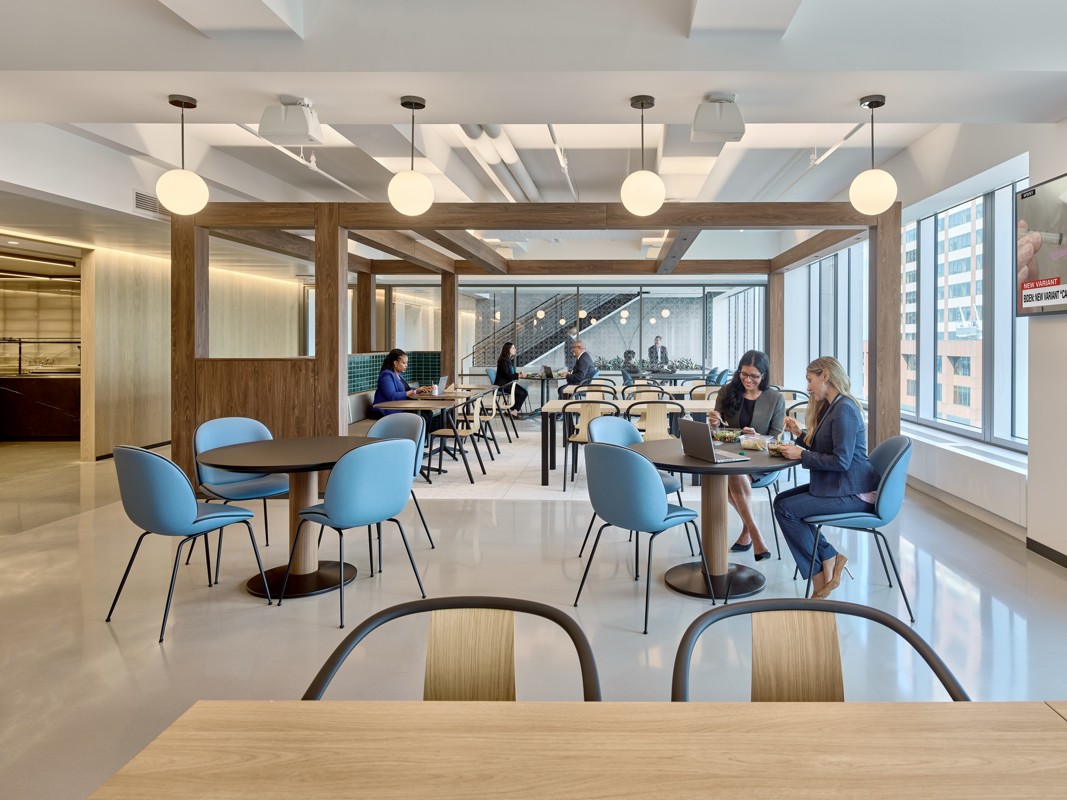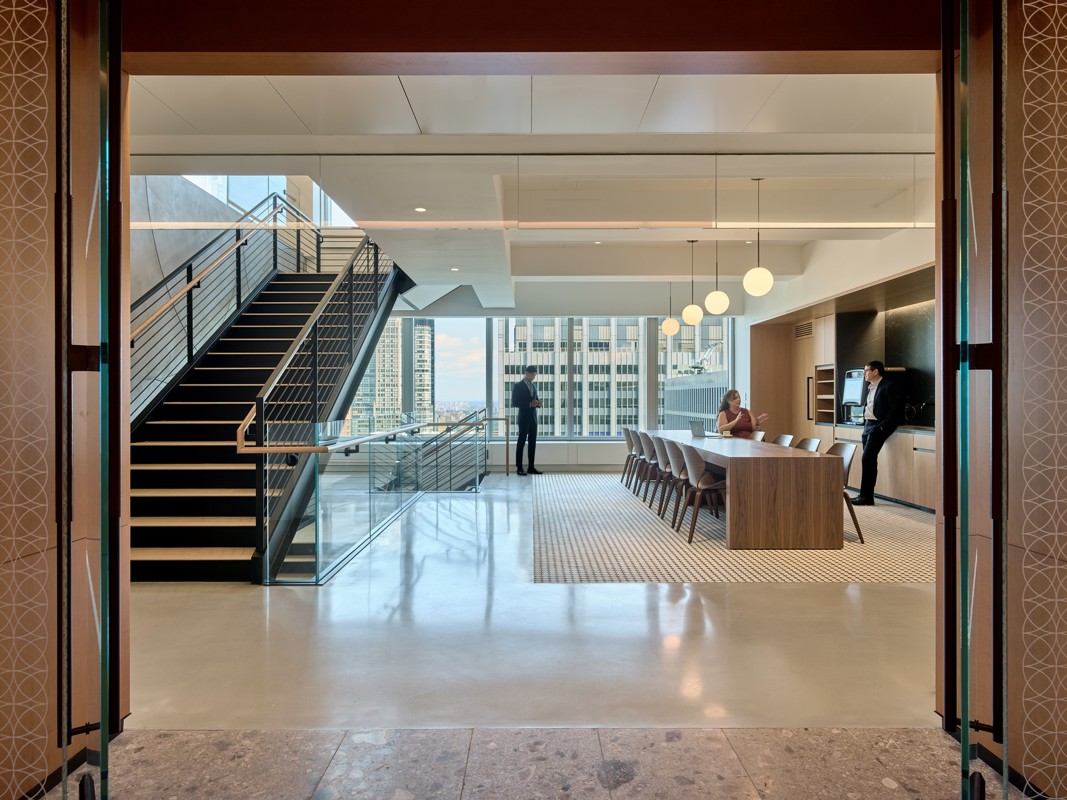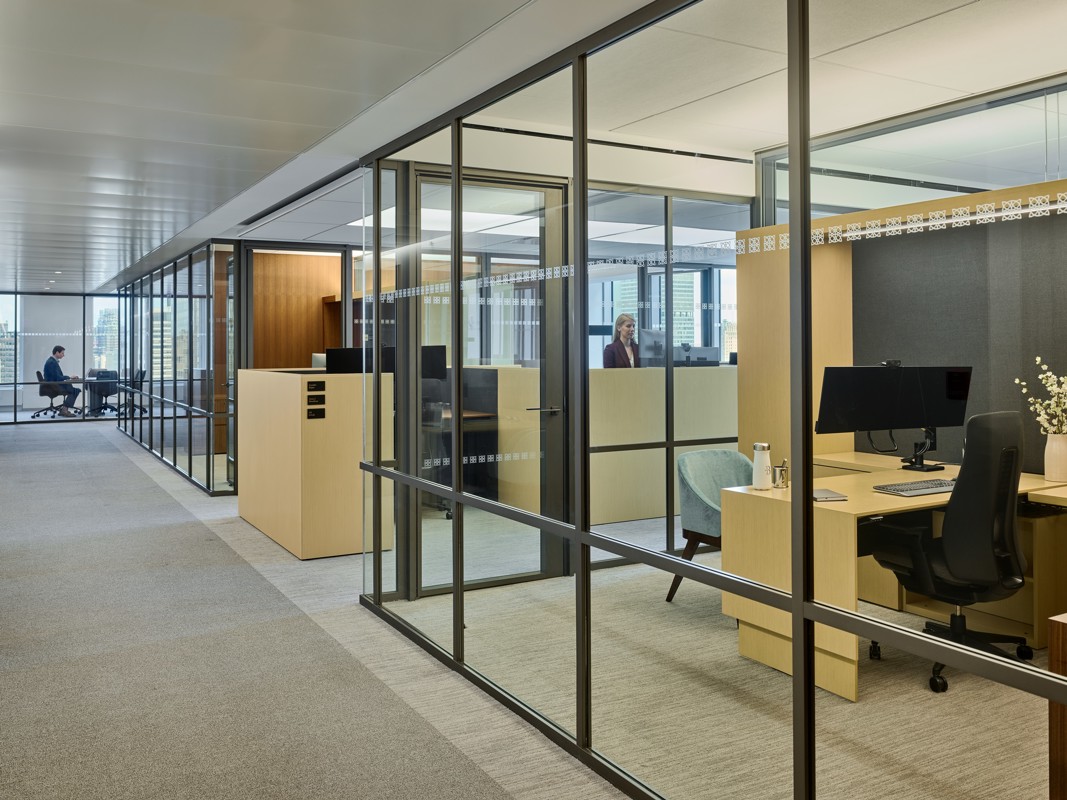1271 Avenue of the America's, New York
SAS worked closely with Perkins + Will’s New York City designers to deliver a range of ceiling solutions for this stunning new corporate Headquarters for a confidential financial services client.
For the corridors and circulation spaces throughout the five floors of the project, SAS’s innovative 205 Drop and Slide ceiling system was selected and installed. This system negates the requirement for any soffit suspended gridwork in the corridor, instead relying upon a wall mounted, dual level extruded perimeter molding, that allows each panel to be individually accessed by dropping down onto the lower leg of the extruded profile and being simply slid along under the installed ceiling panels. This system therefore removes the typical conflicts between mechanical and electrical services and the suspended ceiling in corridors that typically contain a myriad of such services.
To further enhance the sleek finish, a crisp RAL9016 white finish was selected with SAS’s 0702 perforation that provides a near solid, monolithic appearance whilst still delivering a sound absorption of 0.65 NRC.
Finishing up the scope for SAS was the use of System 130 in the food servery area, installed on SAS’s own 9/16” tee grid. The ceiling panels were perforated to D1505 to provide an NRC of 0.90 and were supplied complete with color matched aluminum perimeter trims.
Sector:
Commercial
Client:
Confidential Financial Services Client
Architect:
Perkins + Will
Main contractor:
J.T. Magen & Company
Installers:
Techno Acoustics / Sweeney & Harkin
System type:
SAS205 Drop and Slide / SAS130 9/16” Tee Grid Ceilings
Region:
USA
Case Study:
:




