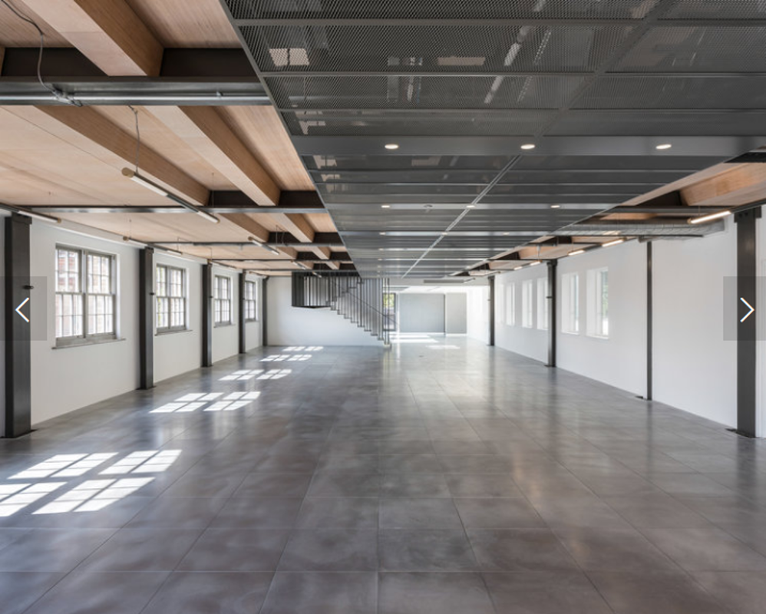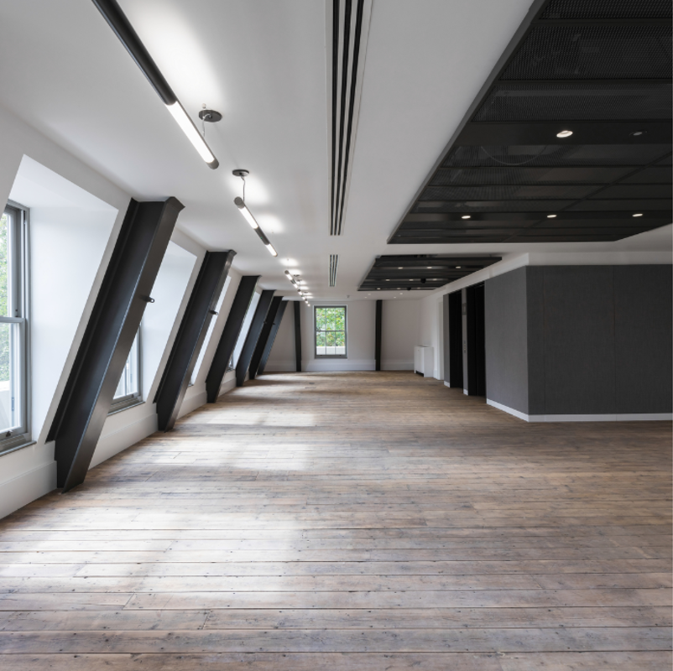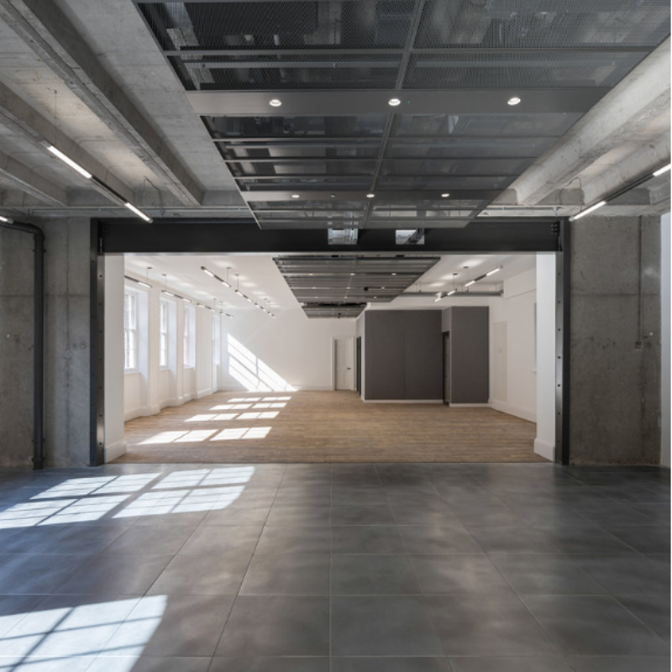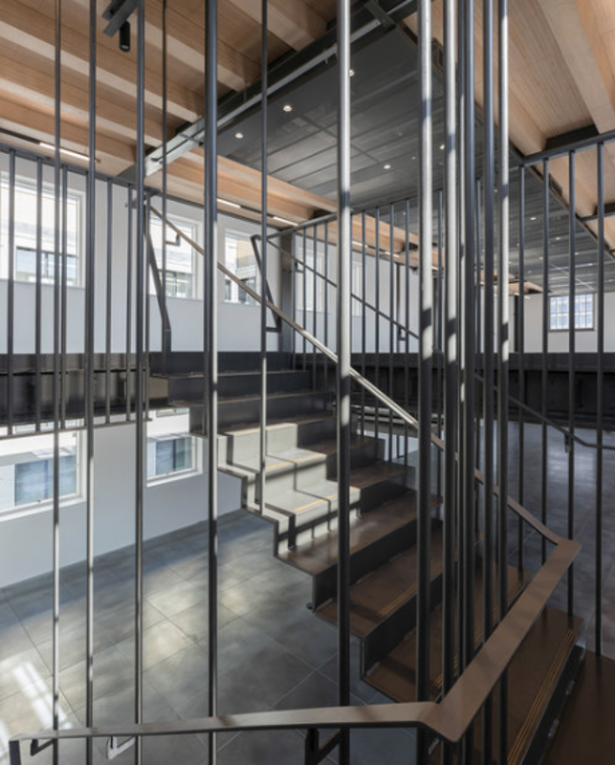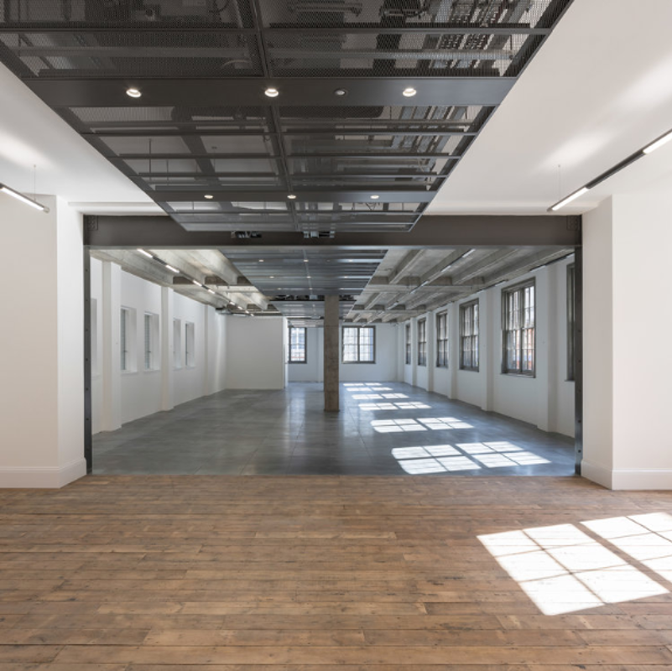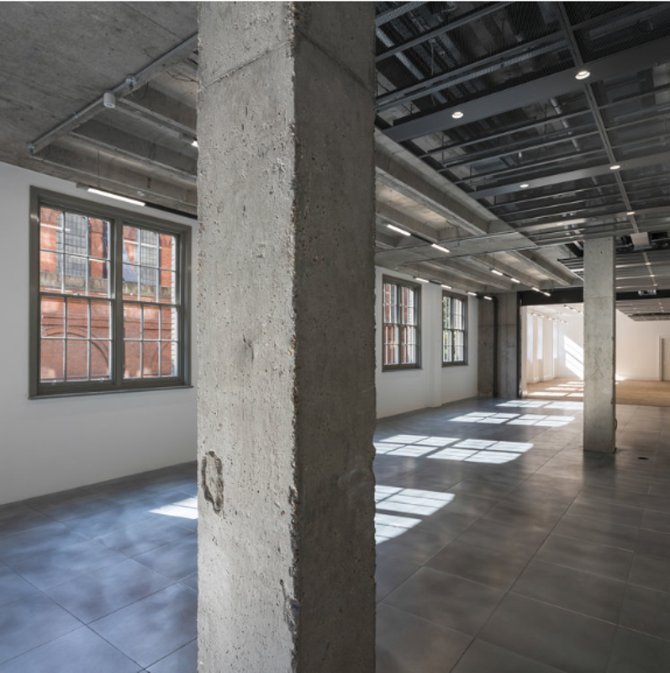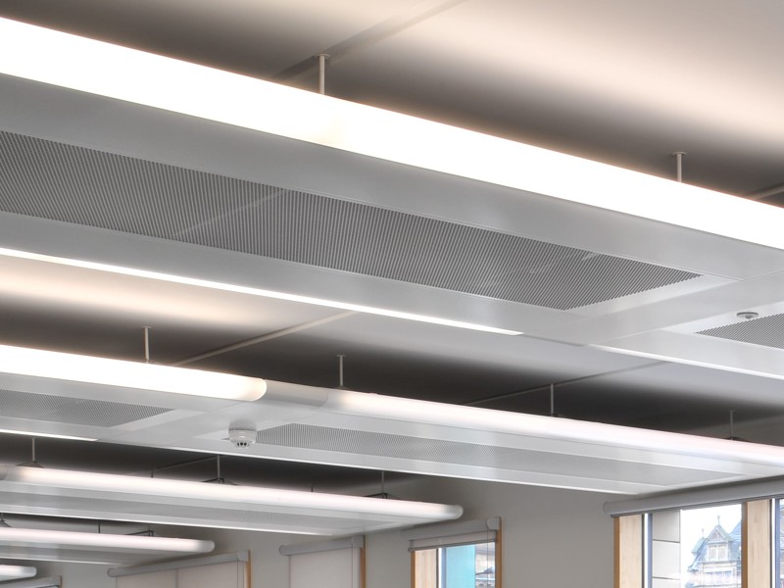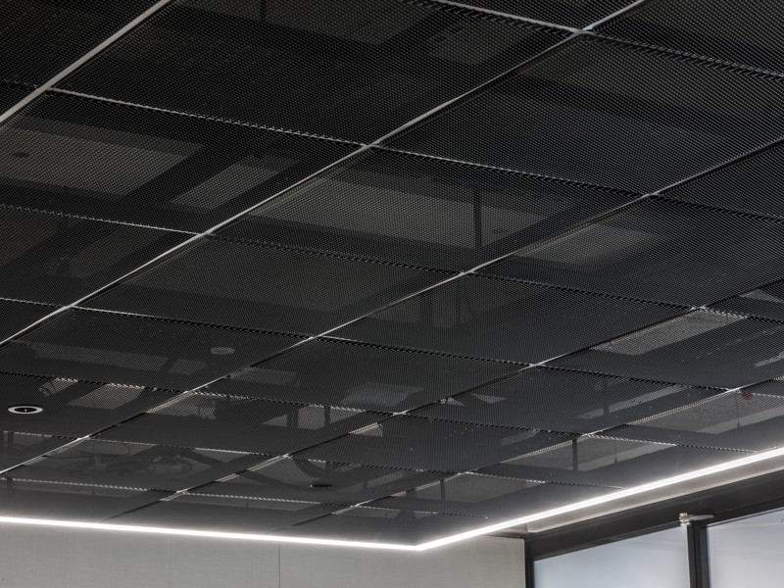21 Soho Square, London
Situated at the heart of London’s West End, the iconic 21 Soho Square has been transformed into a fresh, contemporary commercial space that is in keeping of its original 17th century features.
SAS International was approached by architects Buckley Gray Yeoman to provide a floating raft solution for the Grade ll listed building. Installed by Sub-Contractor Total Build, 460m2 of SAS600 mesh rafts were fitted across the office spaces.
SAS600 raft is an ideal option for commercial office projects. The system offers design flexibility and integration capabilities, meeting this project’s aesthetic and functional requirements. As the building has a low floor-to-ceiling height, exposed soffits with the use of mesh was suggested; creating an illusion of amplified space. This structural restriction also required the product to have a shallow depth, be suitable for an exposed soffit environment and be compatible with plasterboard ceilings.
SAS International worked closely with the architects throughout the design process. This was particularly influential when meeting requirements such as the raft positioning across the office floorplate and the desire of neatly housing downlighters and other services within the mesh rafts.
To accommodate this, SAS proposed that plain unperforated service profiles with factory formed apertures be supplied in a variety of widths. This ensured the rafts could be spaced evenly across the floorplate, and that all services could be encased neatly without exposing the pattresses.
The highly durable system was finished in an 'umbra grey' shade complimenting the various soffits in the workspace. To maintain the sleek and contemporary aesthetic of the office space, mesh tiles with a picture frame was used creating a clean raft edge.
Completed in 2018, the refurbished 21 Soho Square has achieved a BREEAM Excellent and WiredScore Platinum with global giant WeWork occupying the space.
Sector:
Commercial
Client:
Maplestone (Global Holdings Management Group)
Architect:
Buckley Gray Yeoman
Main Contractor:
Collins Construction
Sub-Contractor:
Total Build
Completion Year:
2018
System Type:
Area:
460m²
Region:
United Kingdom
