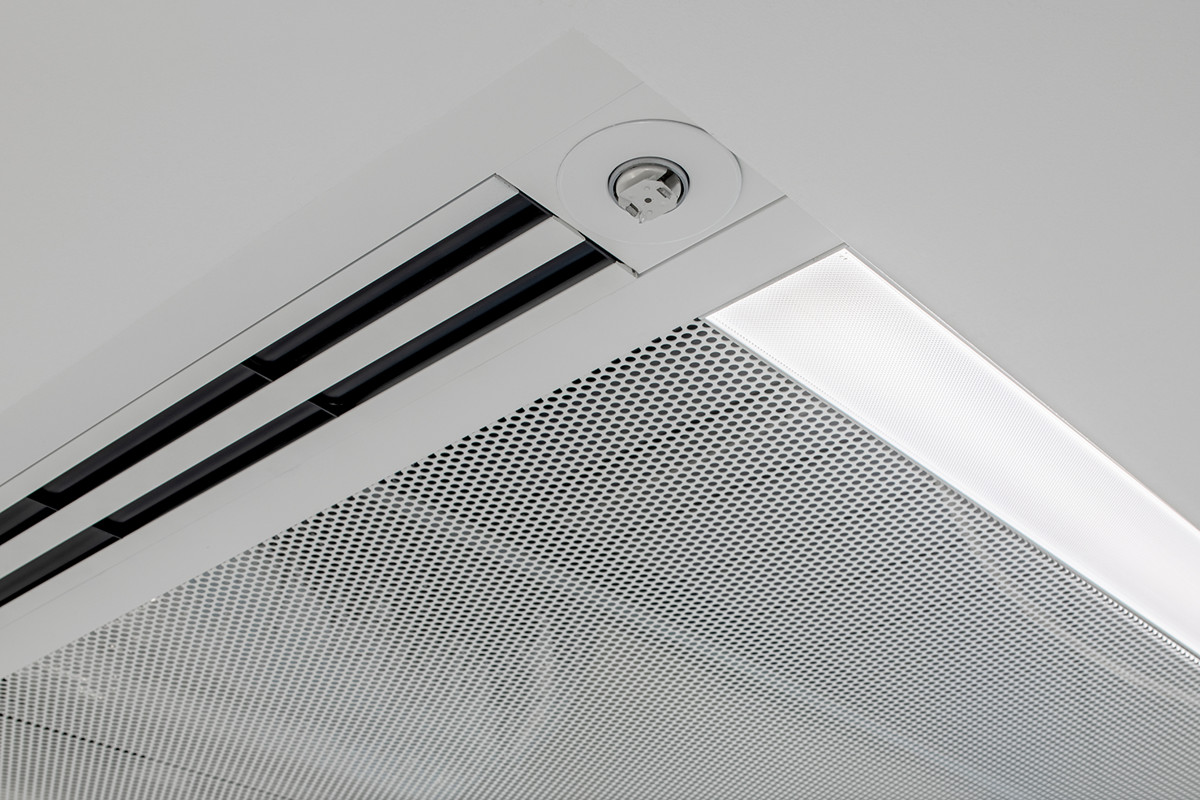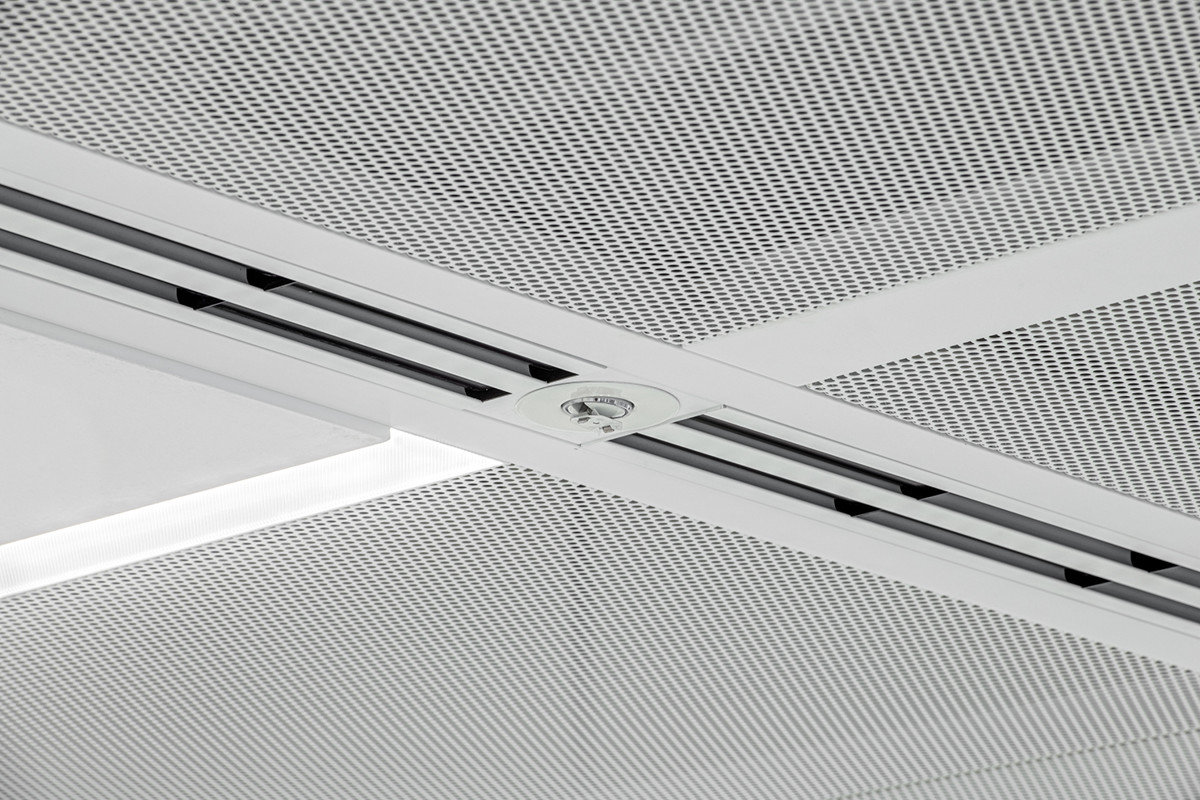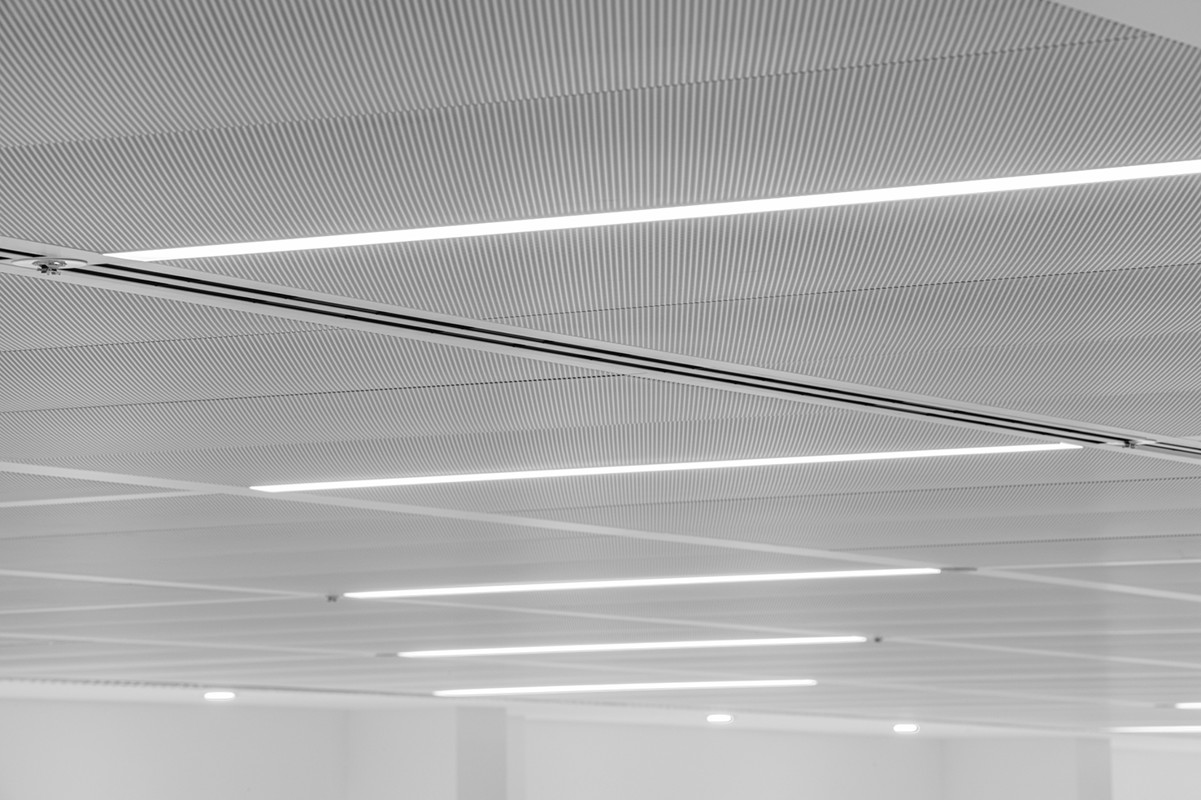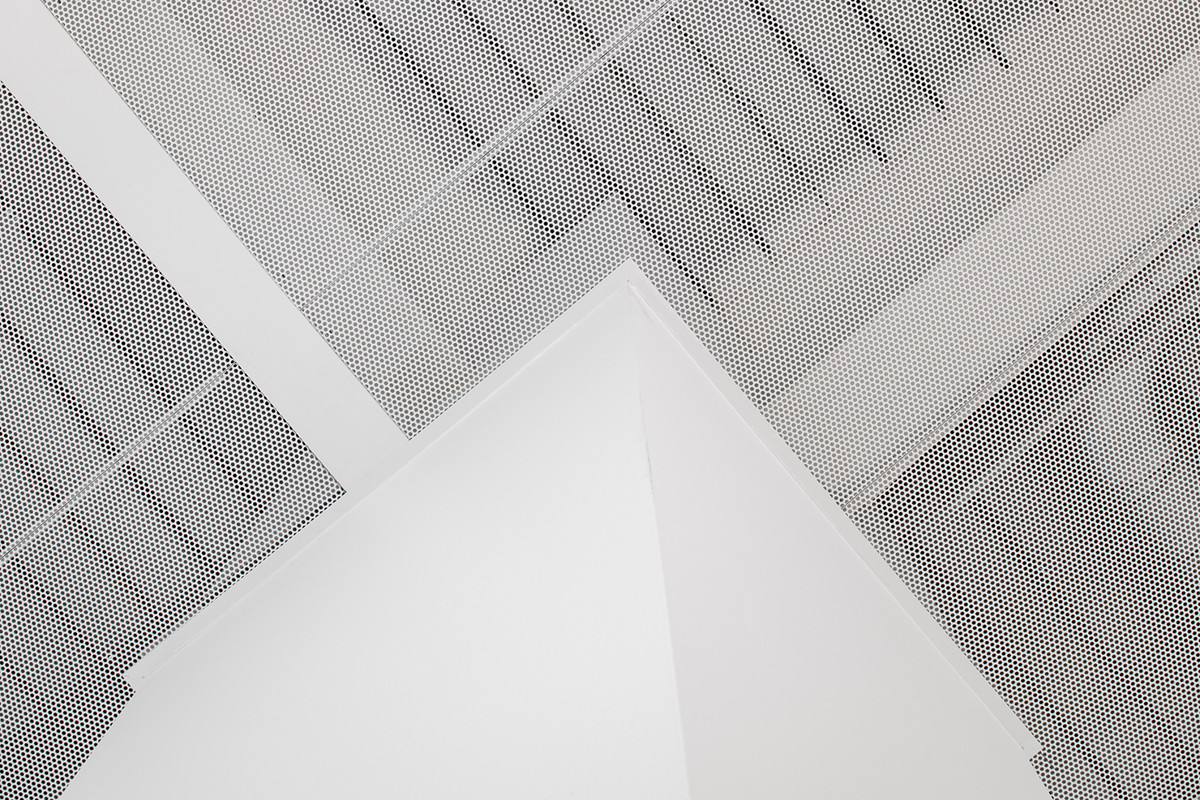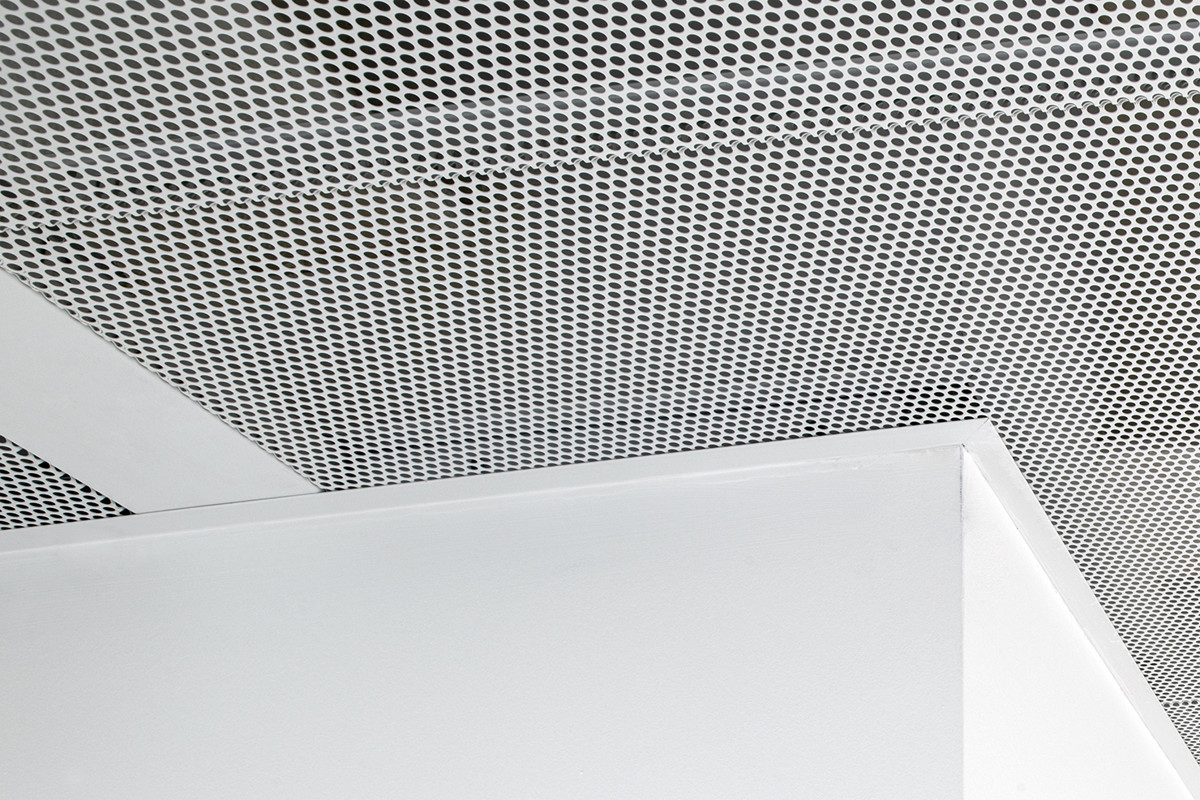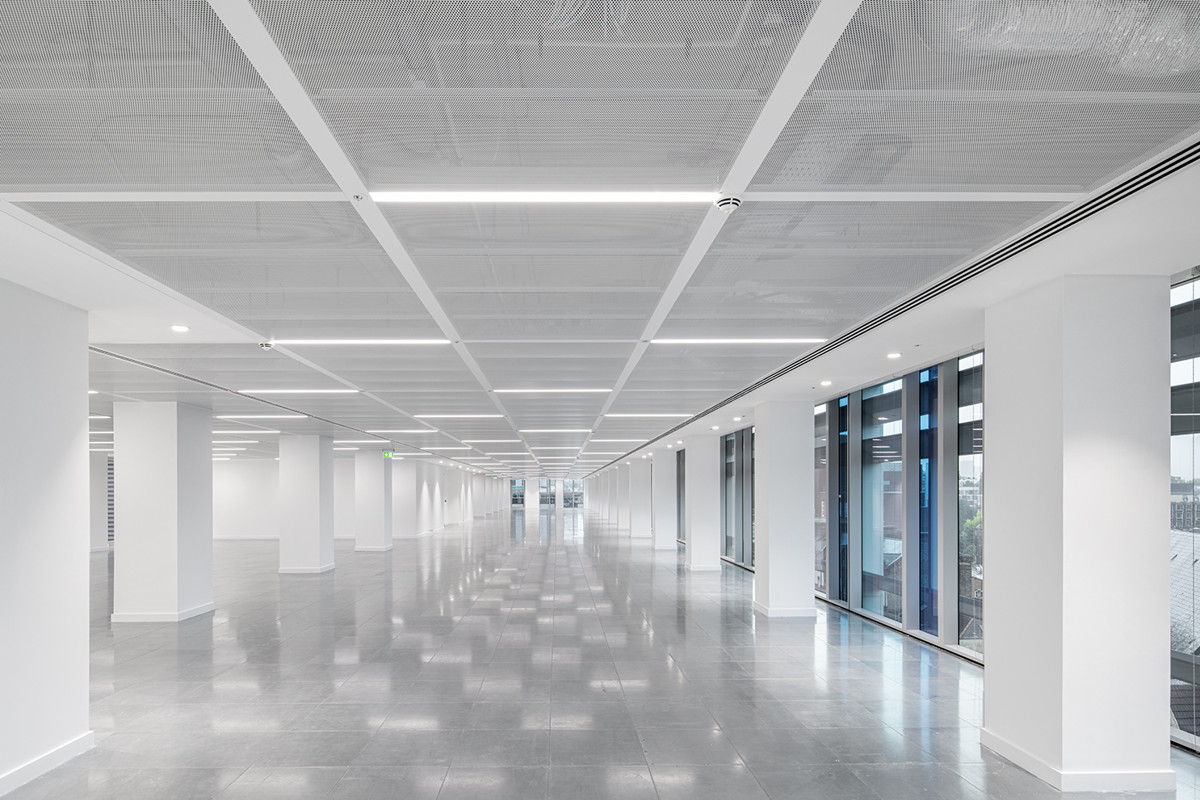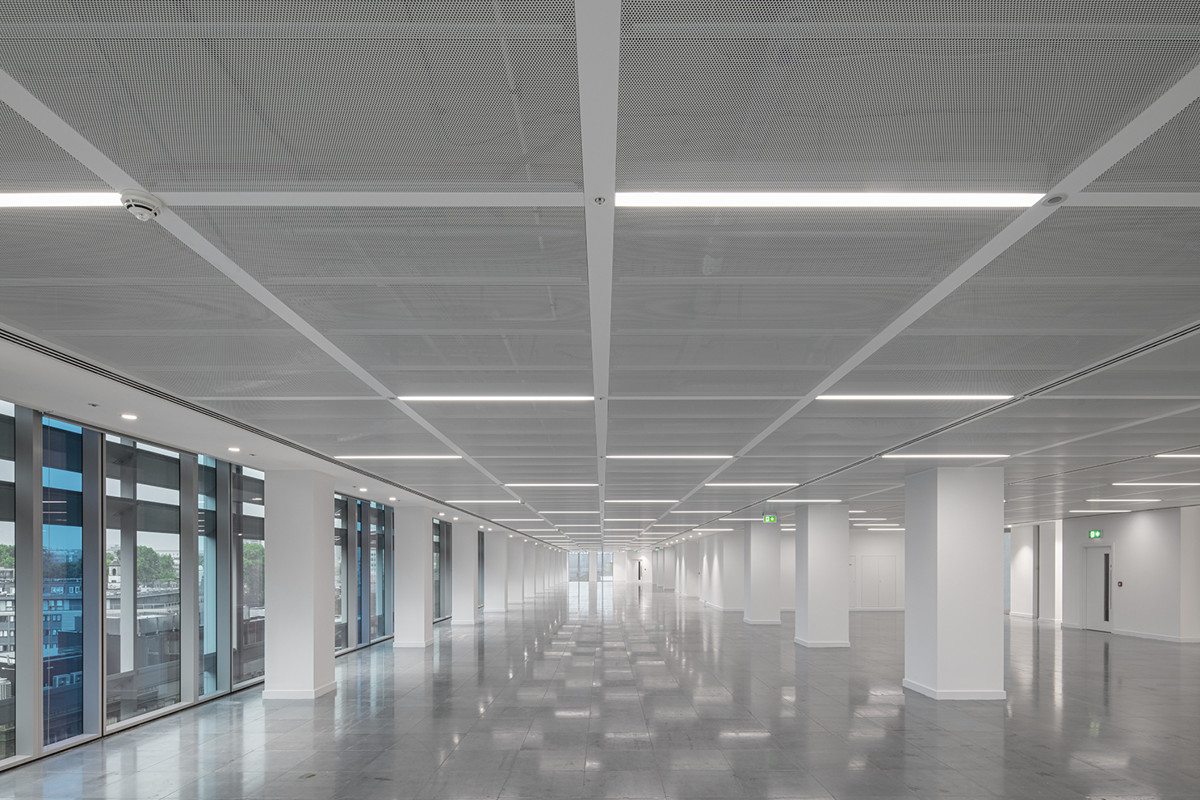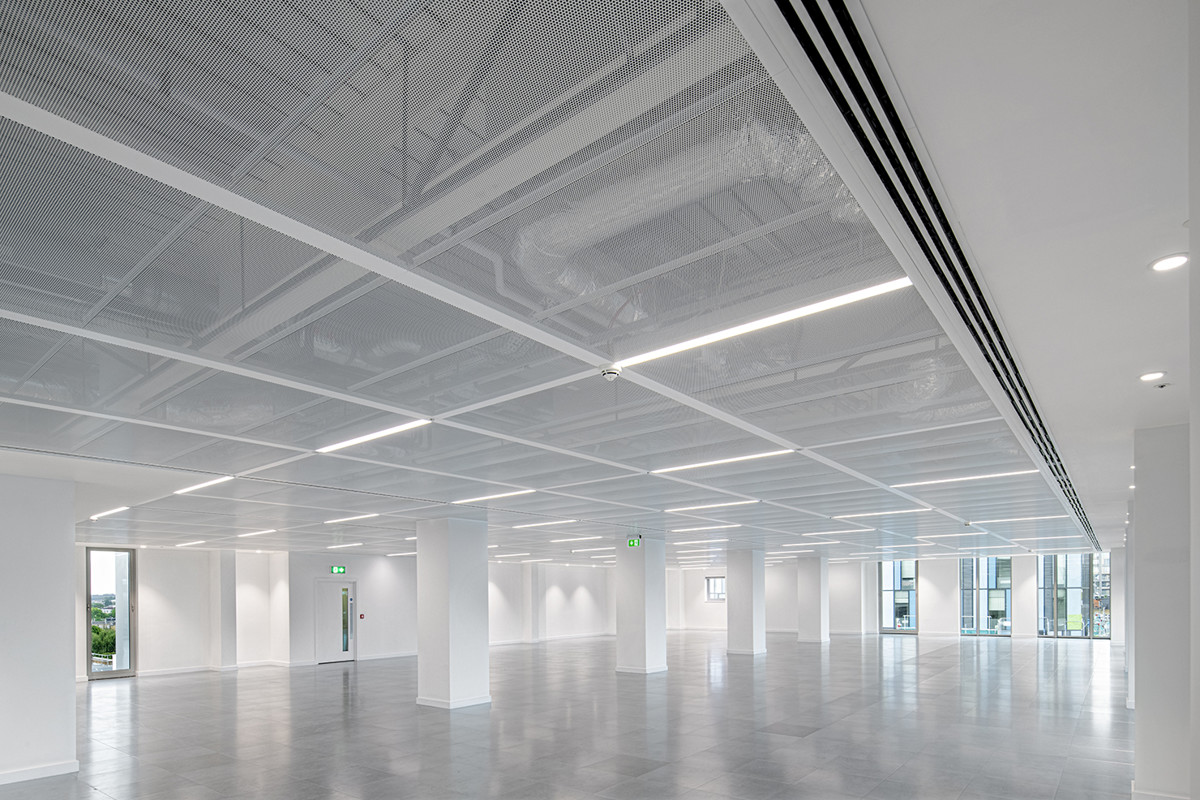210 Pentonville Road
Located a stone’s throw away from Kings Cross St Pancras Station, 210 Pentonville Road, formally known as Webb House, has recently benefited from a CAT-A refurbishment.
Overlooking the iconic London skyline and Kings Cross St Pancras Station, this office space provides a metropolitan workspace feel with a sleek and modern design where employees can enjoy a revamped reception area, corridors, and bathrooms.
"At 210 Pentonville, architect and client chose to deploy a checkerboard pattern of the SAS330 system throughout the refurbished floors to deliver a striking appearance, excellent services integration, and fit out flexibility. Also to select a ceiling system that can be recycled many years in the future at the next comprehensive refurbishment. The 49% open perforation pattern was selected to hint to the void and services beyond the ceiling system." - Liam Saunders, Technical Director, HUT
SAS International collaborated with architects HUT Architecture to create a monolithic irregular plank module, using a SAS330 Tartan grid system. This solution helps to enhance third party service integration but also provides vast CAT A to CAT A+/CAT B layout possibilities and quick access into the ceiling void. As well as this, the new ceilings provide a modern and vibrant look throughout all six floors of the building.
The ceilings on all six floors benefit from a contemporary perforation pattern. With large circular holes and an open area of 20%, D5149 gives the tenant an illusion of a mesh effect ceiling. This is an ideal solution providing future tenants with a unique visual perspective of both the exposed raw soffit and a metal ceiling.
