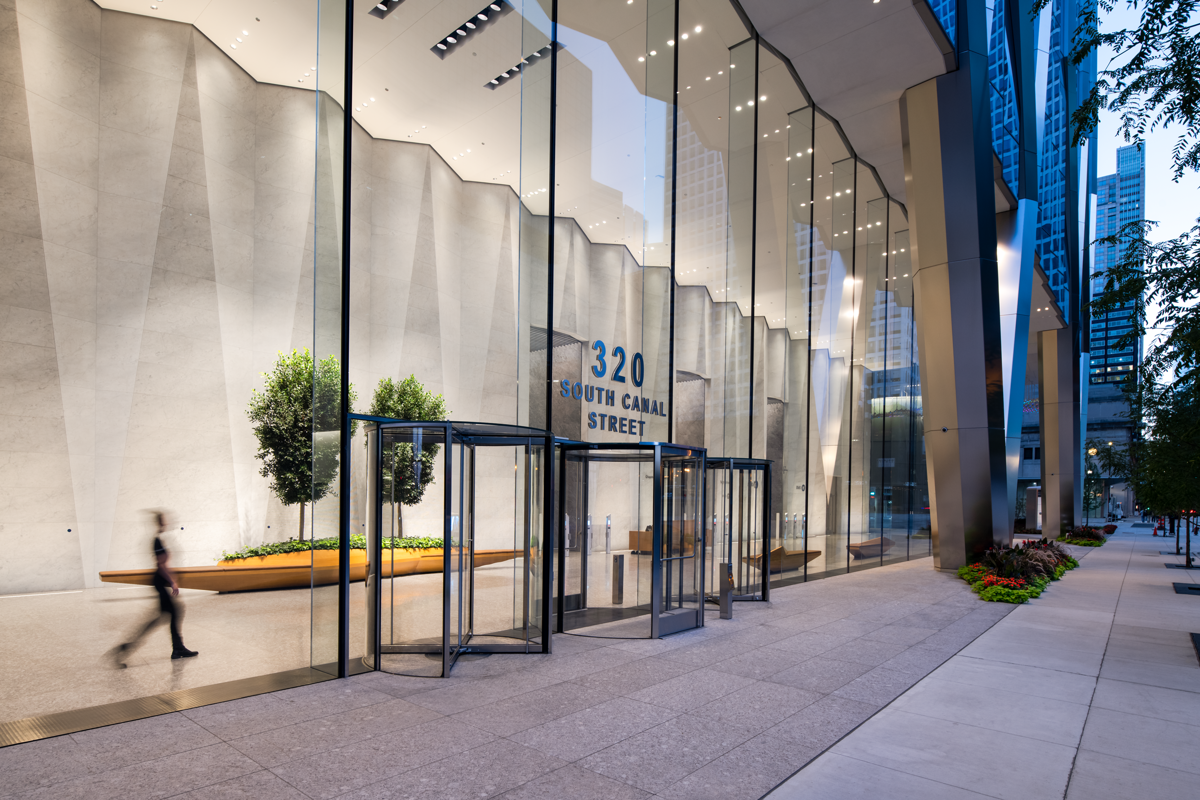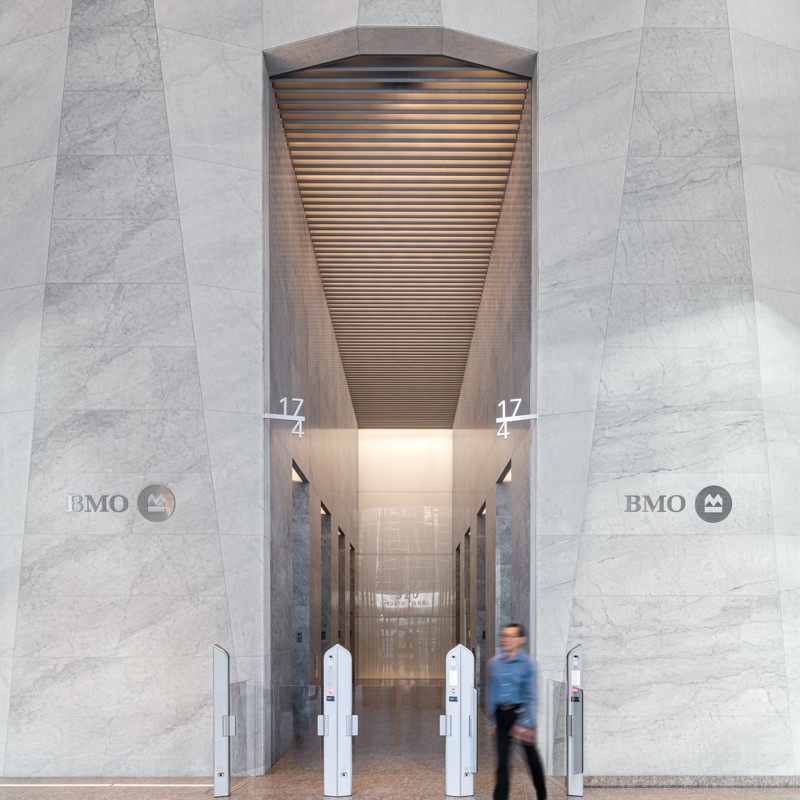320 South Canal Street, Chicago
This new 50 story landmark office tower, located directly to the south of the 1925 Union Station building, provides a striking new addition to the Chicago skyline with over 1.5 million square feet of space.
Designed by architects Goettsch Partners, the building’s lobby contains feature ceilings above the elevator entrances utilizing SAS’s extruded aluminum SAS740 ceiling system. The design required close coordination with the lighting concept to effectively backlight the ceiling membrane. Custom suspension details were developed by SAS to support the profiles at each end, thereby removing gridwork that would have impacted upon the light location and cast shadows.
The project was completed in 2022.
Sector:
Commercial
Client:
Riverside Investment & Development
Architect:
Goettsch Partners
Main contractor:
Clark Construction
System type:
SAS740 Extruded aluminum profile ceiling, SAS800 Trucell
Region:
USA
Case Study:
:


