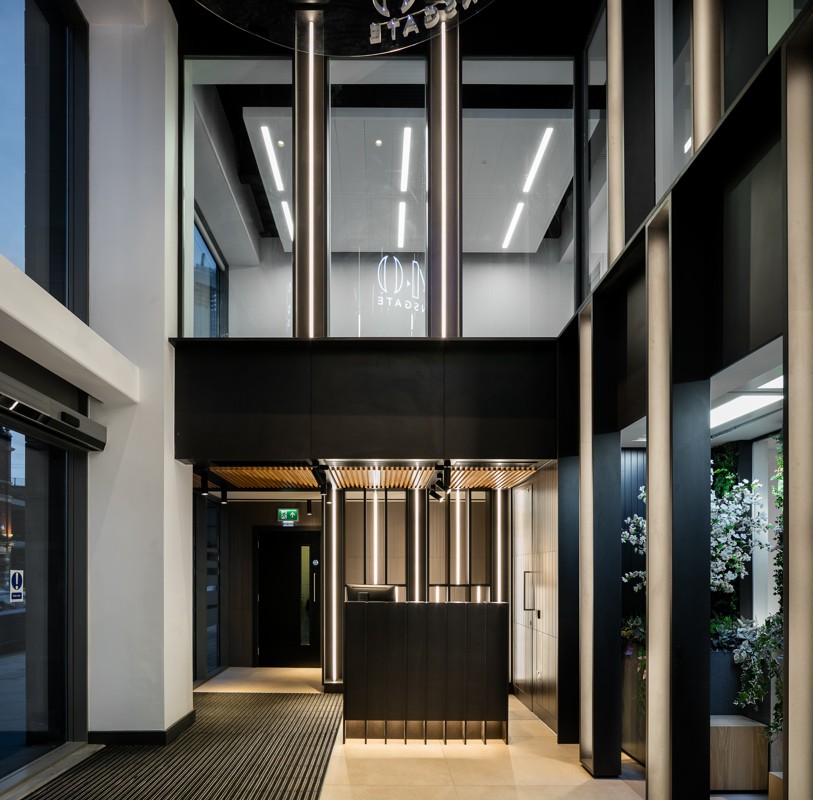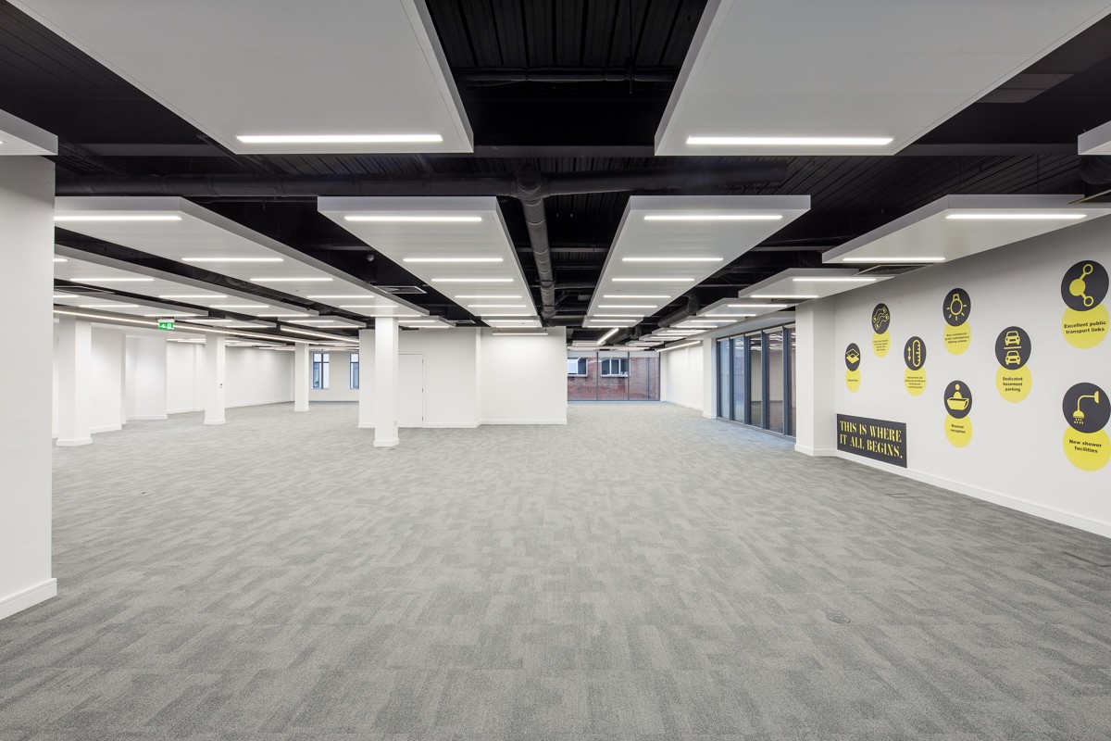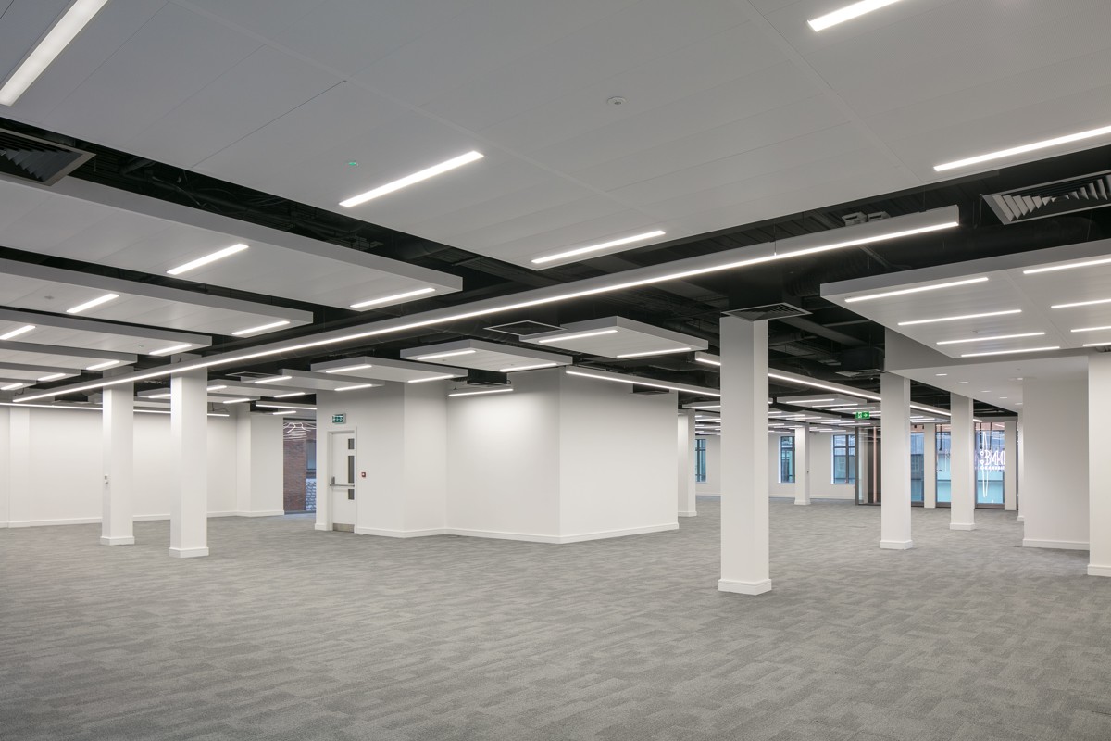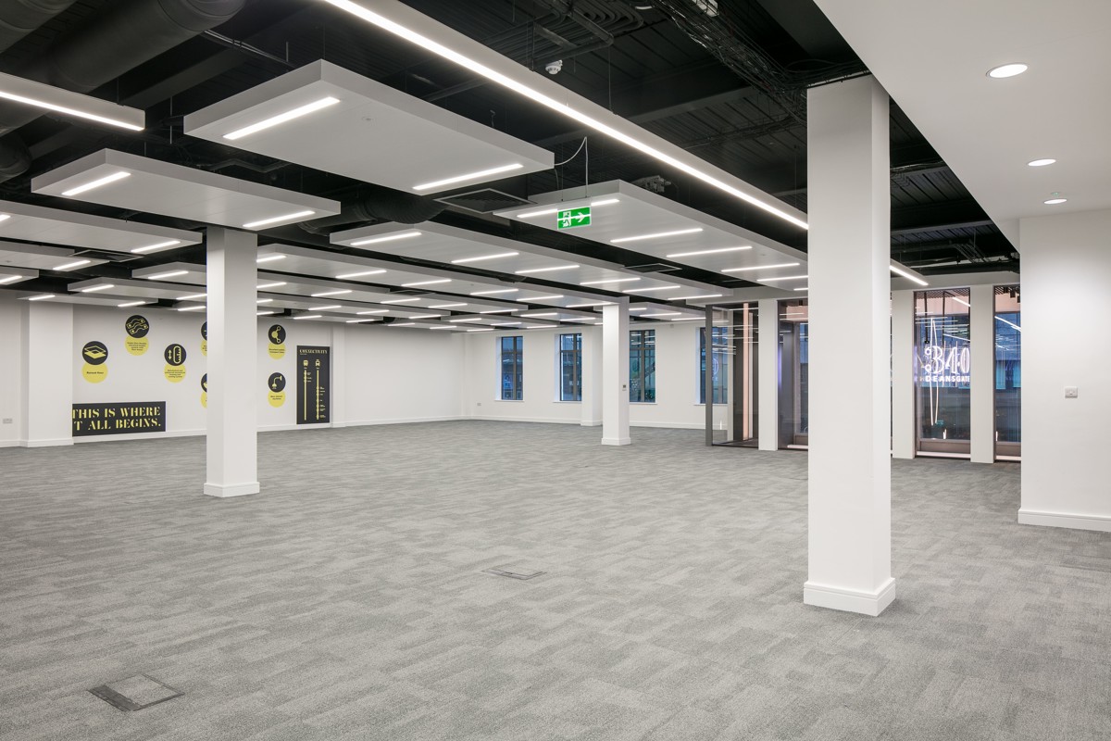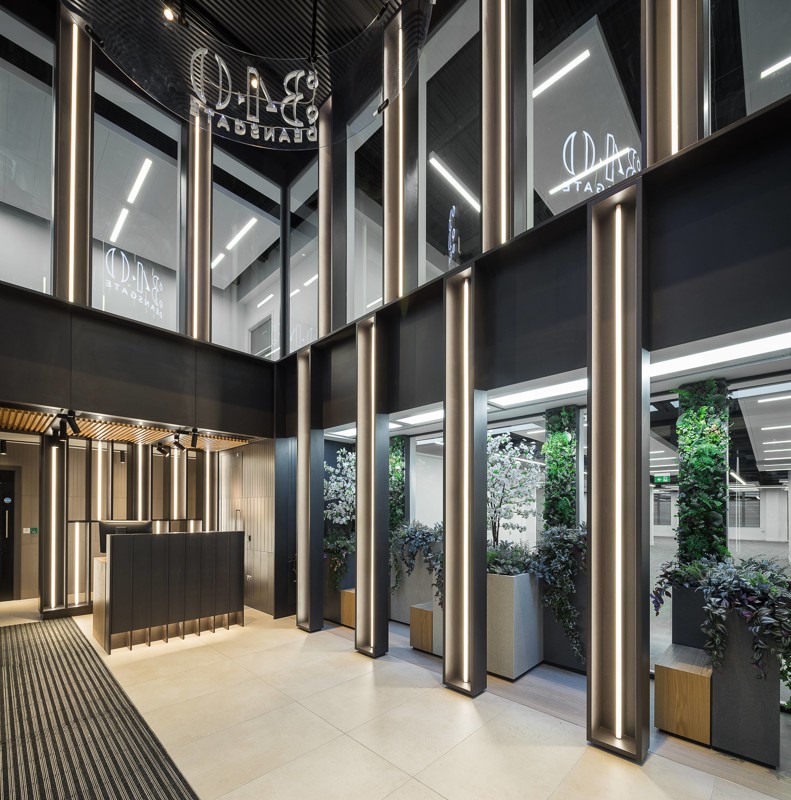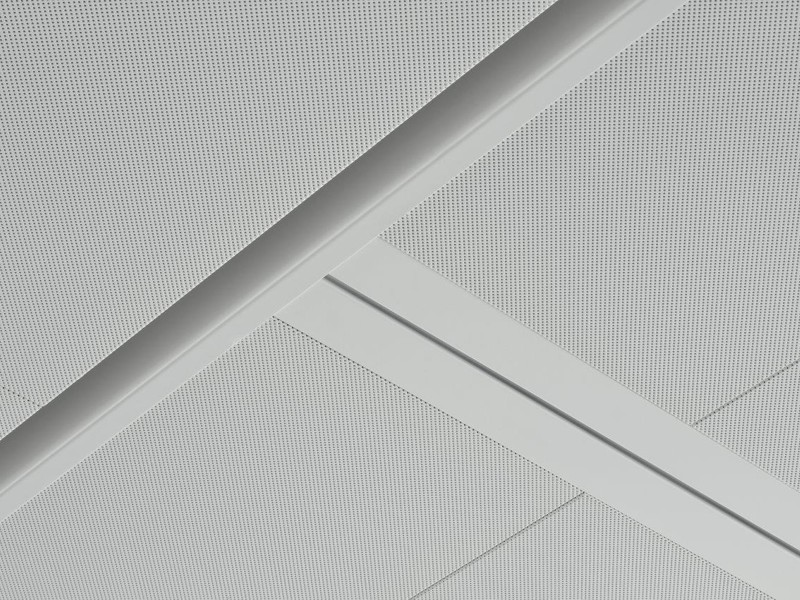340 Deansgate, Manchester
SAS International collaborated with architect, We Are Incognito Ltd and sub-contractor HCIP Ltd to deliver high performance metal ceiling solutions for 340 Deansgate, Manchester.
For the Grade A specification building, SAS330 acoustic rafts with TCA637 trim were installed across all floors of the office space. Chosen for both its quality and design flexibility, SAS330 met the architects intent of having modular ceiling solutions with various lengths and width sizes.
For the wider rafts, a 40mm C-profile and TCA1182 trim was used for a seamless finish and to keep in line with the 40mm perimeter extrusion. Made at 1199 x 300mm, slightly smaller SAS330 tiles were formed with apertures for linear lights to be integrated into the ceiling. The rafts were then finished in PPC white which contrasted with the exposed blacked-out metal rib deck, creating a modern and striking aesthetic.
Delivering on the design requirements, SAS330 was also chosen for its acoustic performance. The rafts were manufactured using smaller perforation patterns with 3% open area and supported by high performance pads, meeting the demands of the office space.
Completed in 2018, the transformed building has become a striking addition in this prominent location.
Sector:
Commercial
Client:
in4m
Architect:
We Are Incognito Ltd
Main Contractor:
Brown Bancroft Interiors
Sub-Contractor:
HCIP Ltd
Completion Year:
2018
System Type:
Area:
300m²
Region:
United Kingdom
