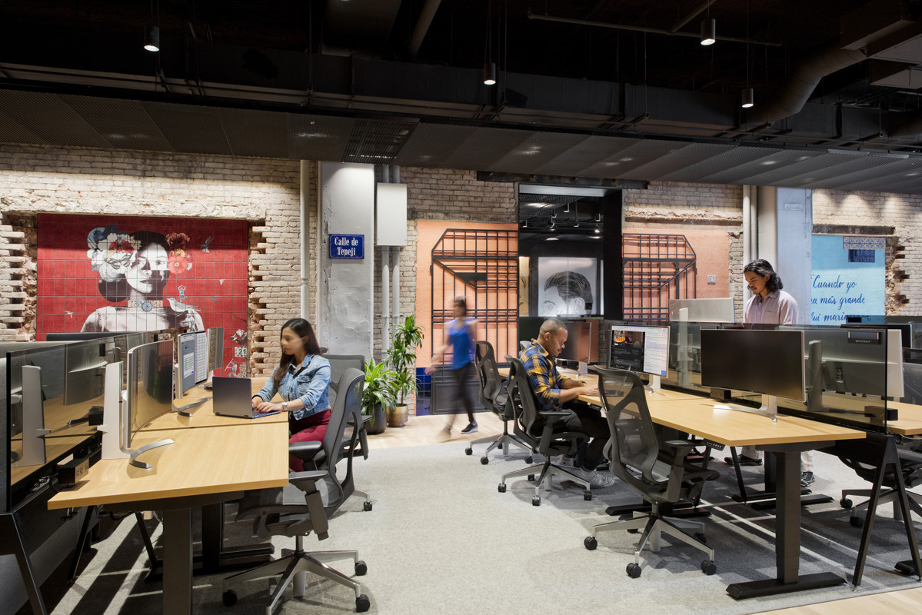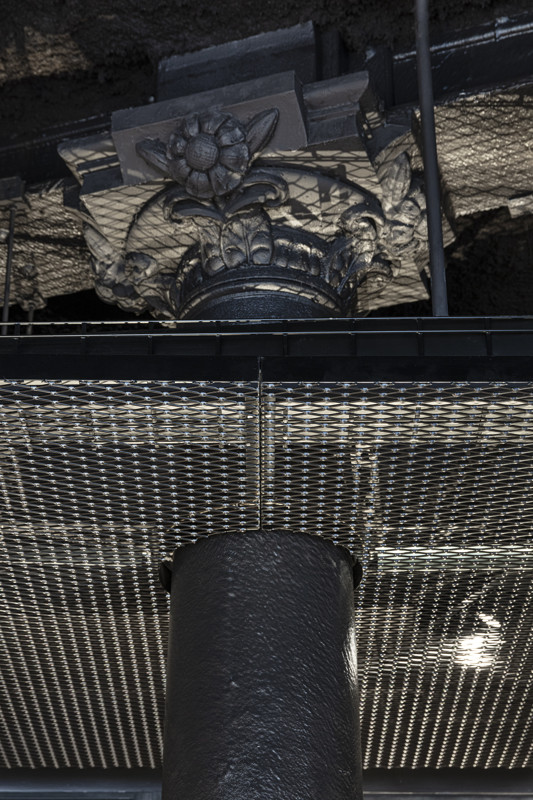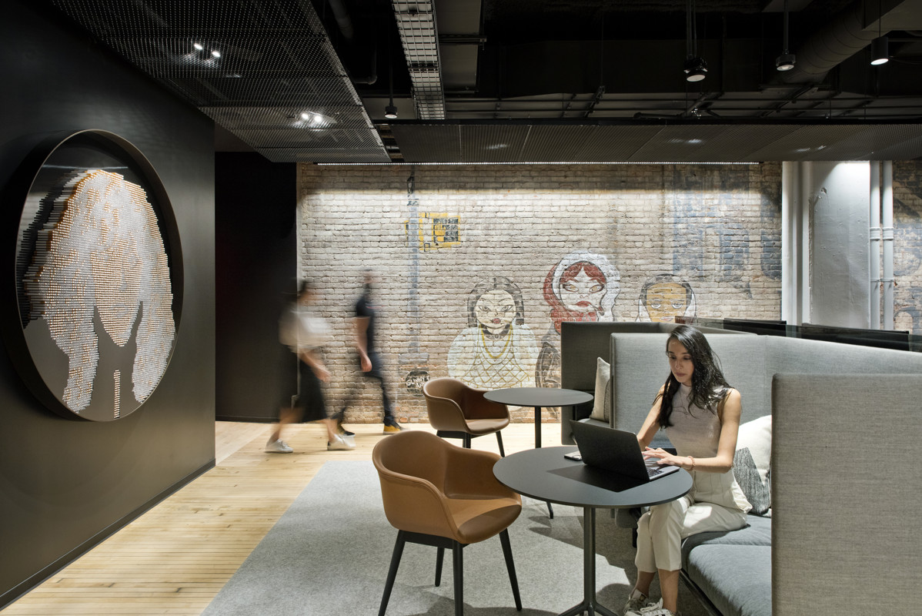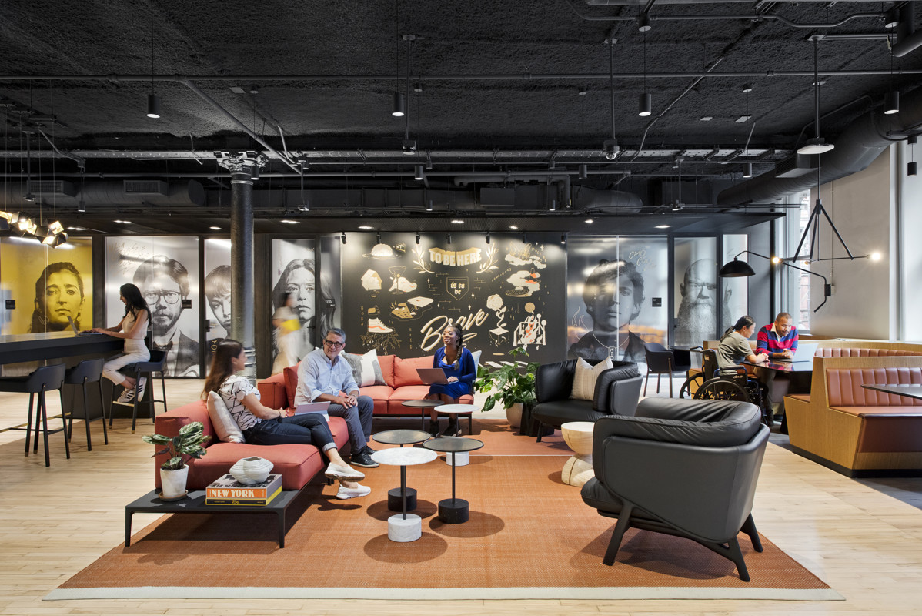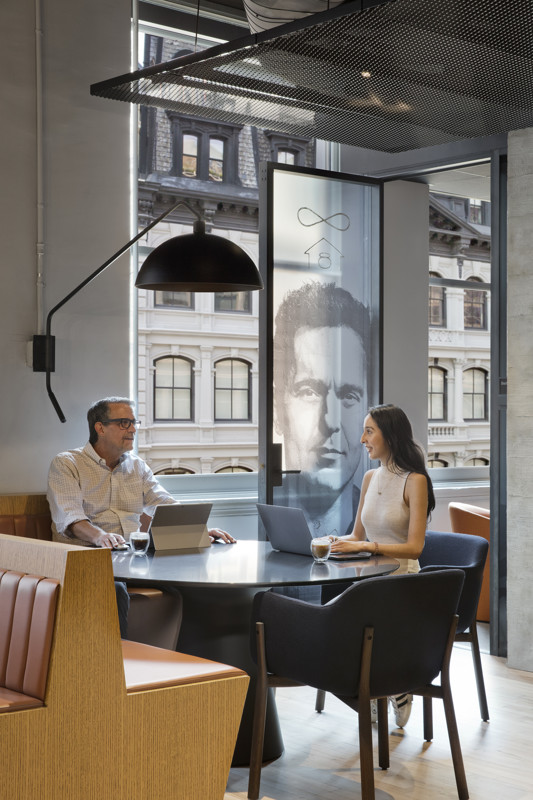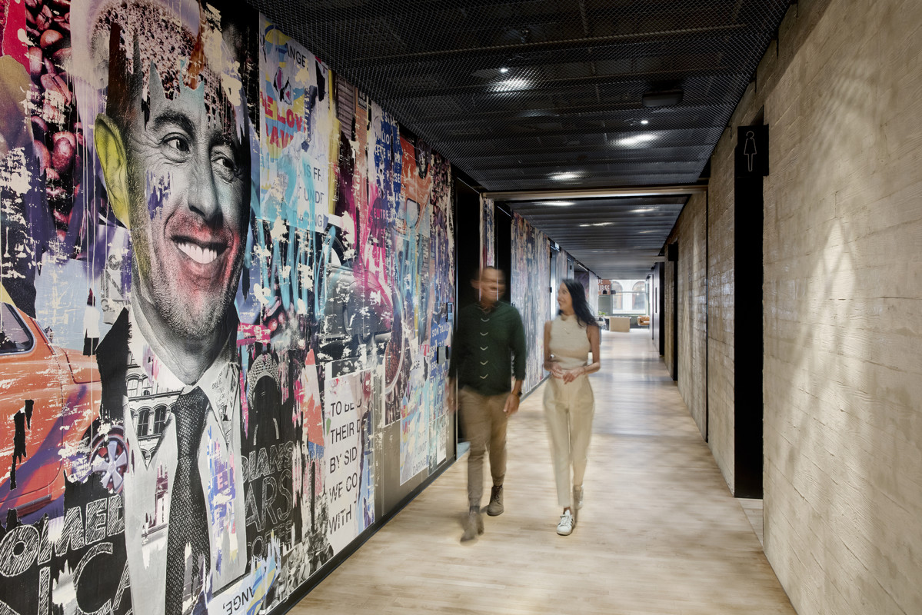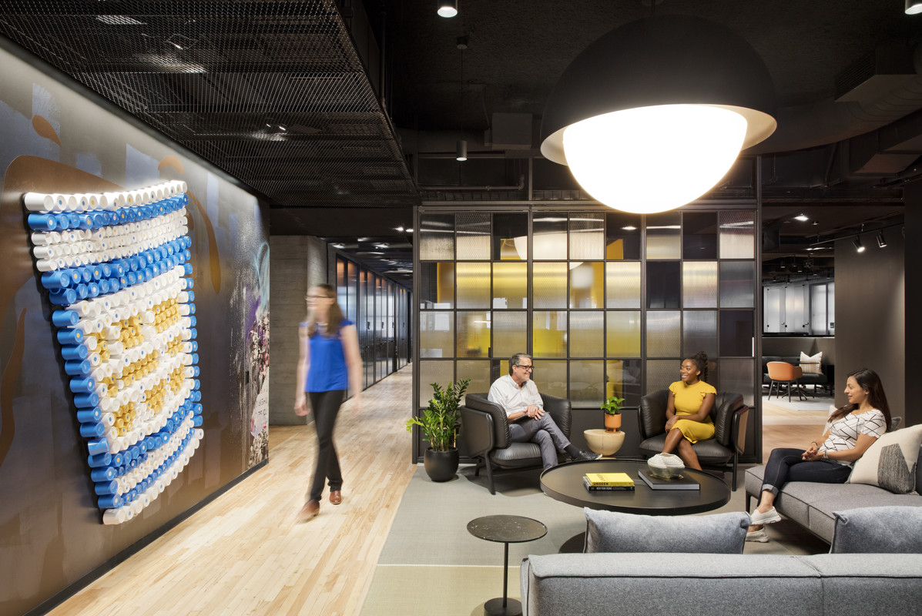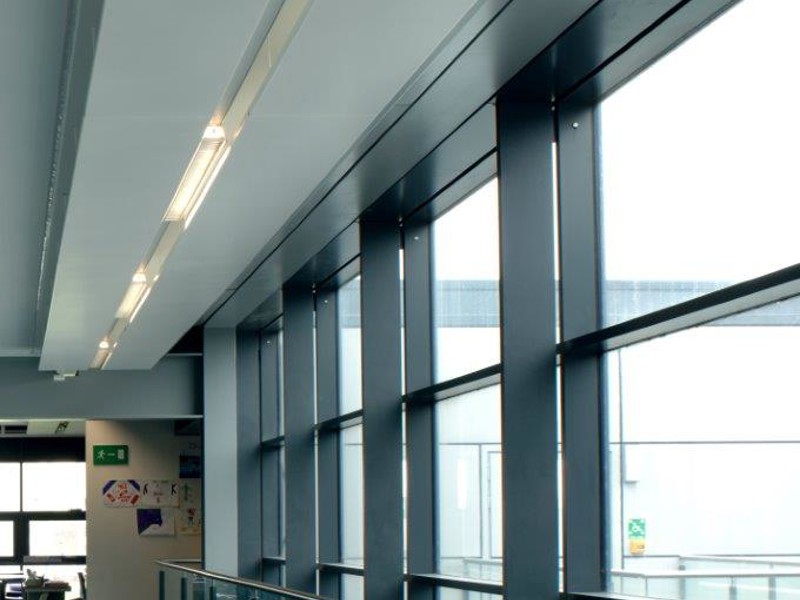888 Broadway, New York
This project provided a stunning new corporate headquarters for a confidential media client in New York City. The design intent from architect Gensler made use of the maximum floor to ceiling height within the recently refurbished building, exposing mechanical and electrical services and utilizing soffit applied treatments for acoustic control.
Expanded metal mesh linear rafts featured throughout the suspended ceiling design, both to screen elements of mechanical services whilst also providing esthetic feature to the ceiling plane.
SAS developed the ceiling design intent in close collaboration with Gensler, detailing an expanded metal mesh that provided a surface open area greater than 70% thereby allowing the sprinklers and lights to be positioned above the ceiling membrane thus ensuring a crisp and clean finish.
Custom bulkheads, comprising the same expanded metal mesh, completed the design, by returning the finish to the structural soffit in reception areas. The ceiling systems on the project were installed across two phases by the Donaldson Organization, for the projects construction manager, Icon Interiors.
The project was completed in 2021.
Sector:
Commercial
Client:
Confidential Media Client
Architect:
Gensler, NYC
Main contractor:
Icon Interiors
System type:
SAS 600 Rafts, featuring DXL73 expanded metal mesh, PPC finished to RAL9005 Black
Region:
USA
Case Study:
:
