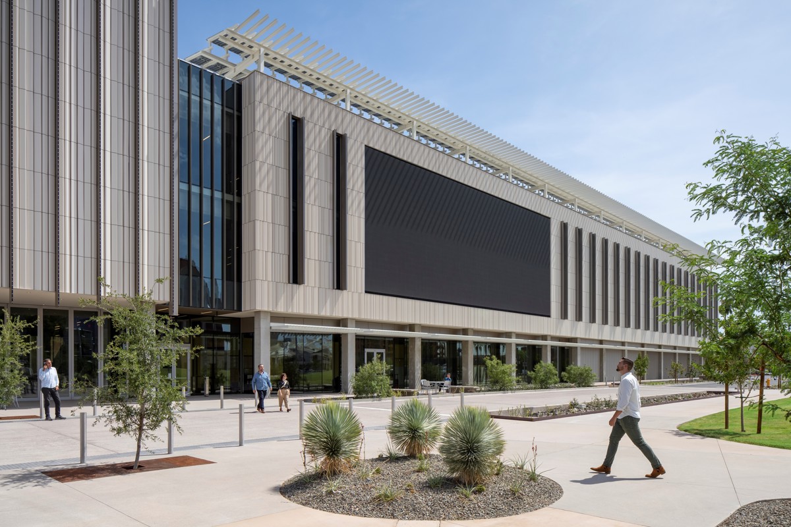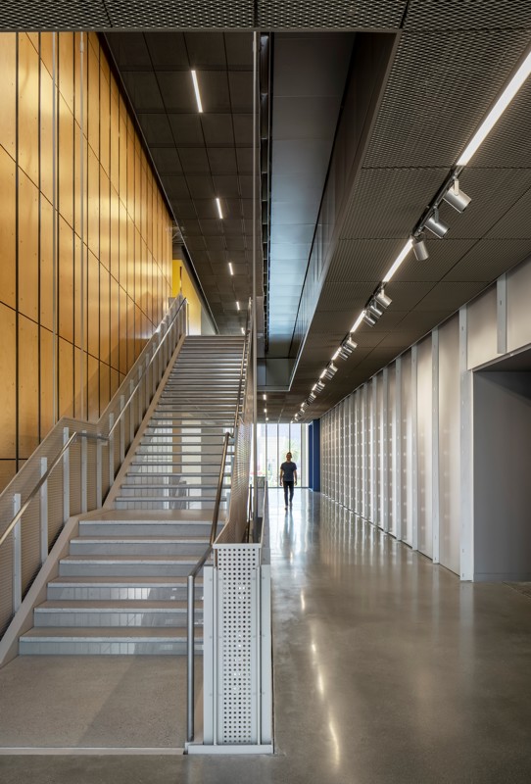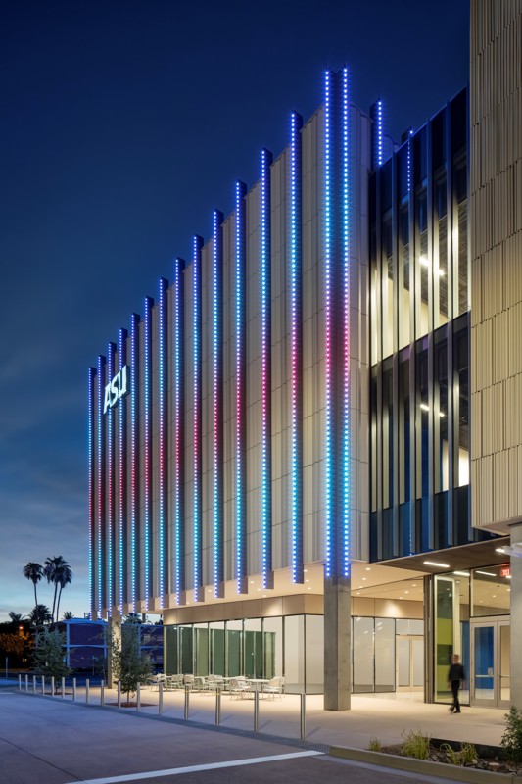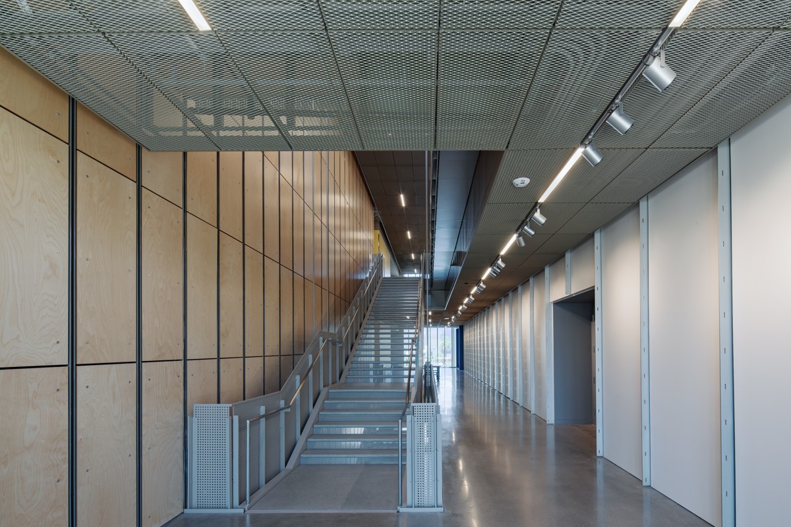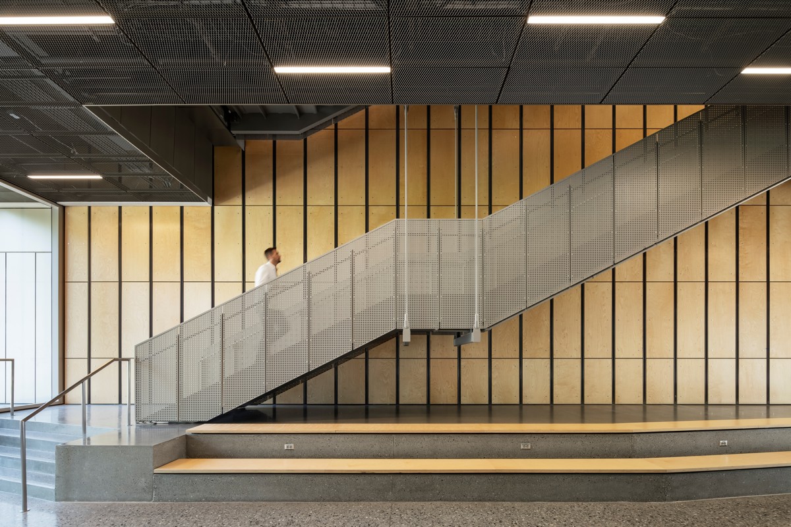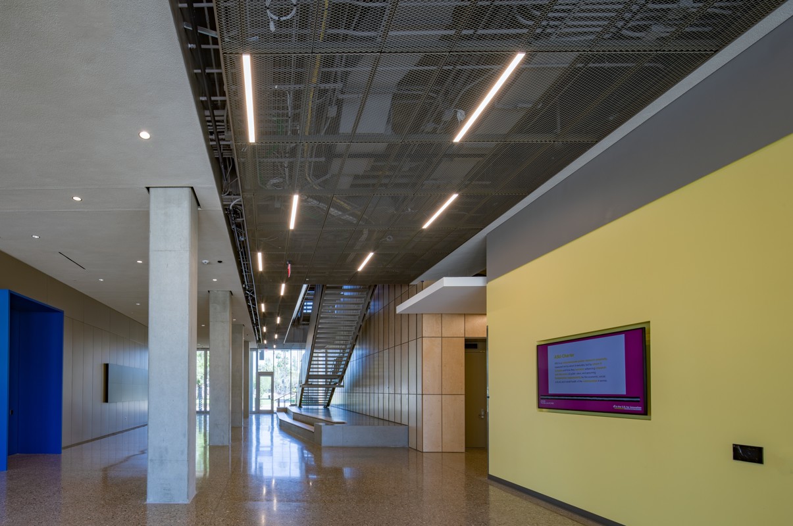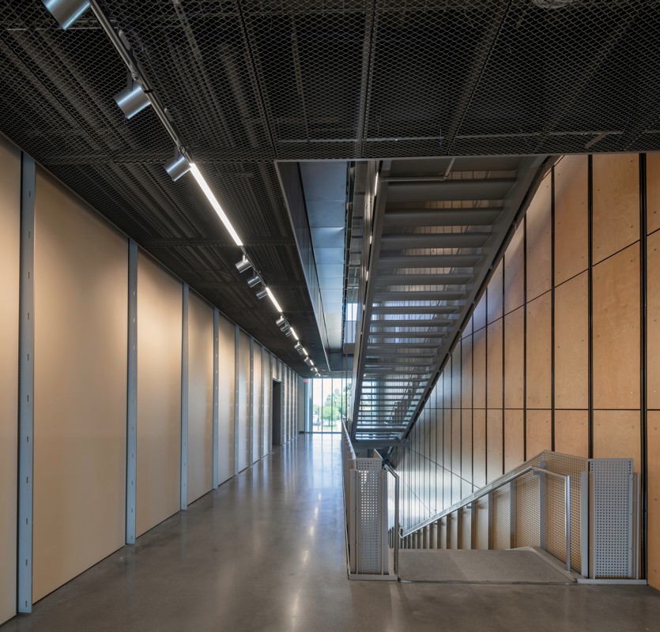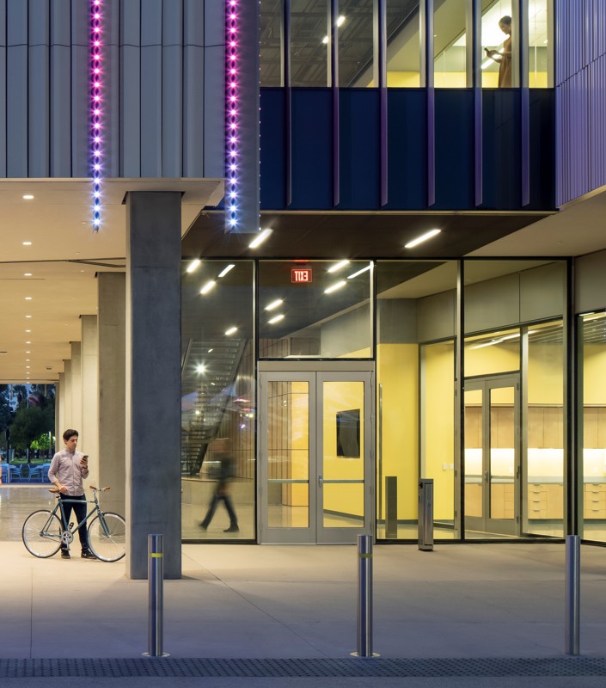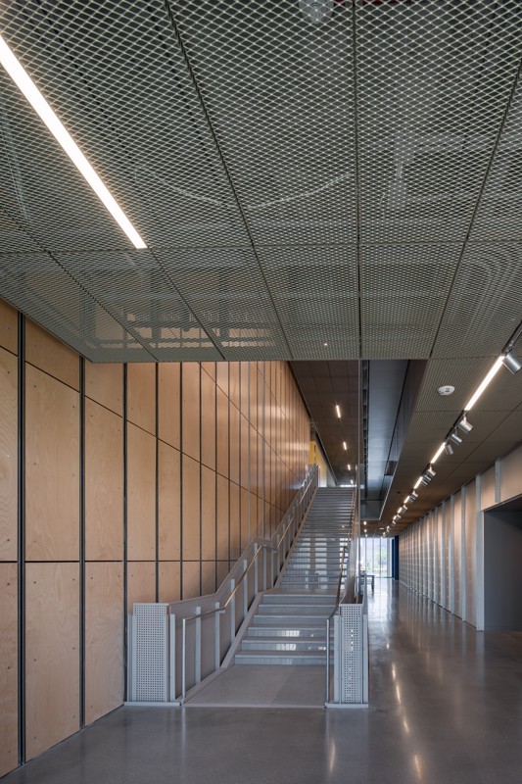Arizona State University MIX Center
The Arizona State University MIX Center at Mesa City Center is a three-story, 118,000 square-foot academic building, that houses programs related to digital and sensory technology, media arts, film production and entrepreneurial development. Designed by co-architects Bohlin Cywinski Jackson and Holly Street Studio, with DPR Construction as general contractor, the new building opened to more than 750 students and faculty for the Fall 2022 semester.
Located in the heart of Mesa’s Innovation District, the center serves more than 800 students who will be designing new virtual worlds and creating immersive media experiences.
The facility will serve as a laboratory for advanced media technologies, a platform for game development and a driving force for entrepreneurial solutions.
SAS worked closely with the project team, providing an expanded metal mesh feature ceiling around the building’s central staircase. The ceiling design was delivered using the SAS205 double hook concealed grid ceiling system, finished in a custom color to RAL1035 and complimented by color matched architectural metal bulkheads closing of the ceiling membrane around the slab edges.
The expanded metal mesh feature ceiling continues outside of the building envelope, and above the main entrances, thereby providing continuity to the architect’s design. The external ceilings were designed using a matching aluminum mesh and incorporating requirements specific to an external application such as fixing method and the integration of insect mesh.
Sector:
Education
Client:
Arizona State University
Architect:
Bohlin Cywinski Jackson/Holly Street Studio
Main contractor:
DPR Construction
Installer:
E&K of Phoenix
System type:
SAS205 DH Expanded metal mesh ceilings in RAL1033, color matched architectural metalwork bulkheads.
Region:
USA
Case Study:
:
