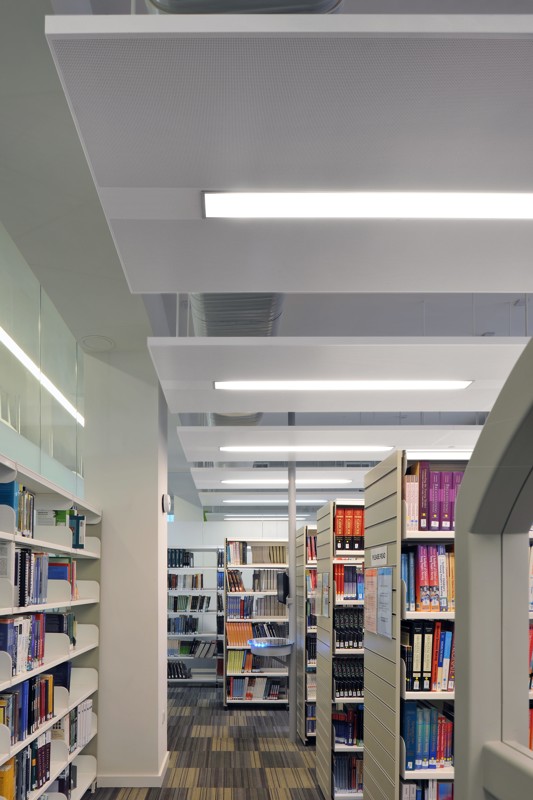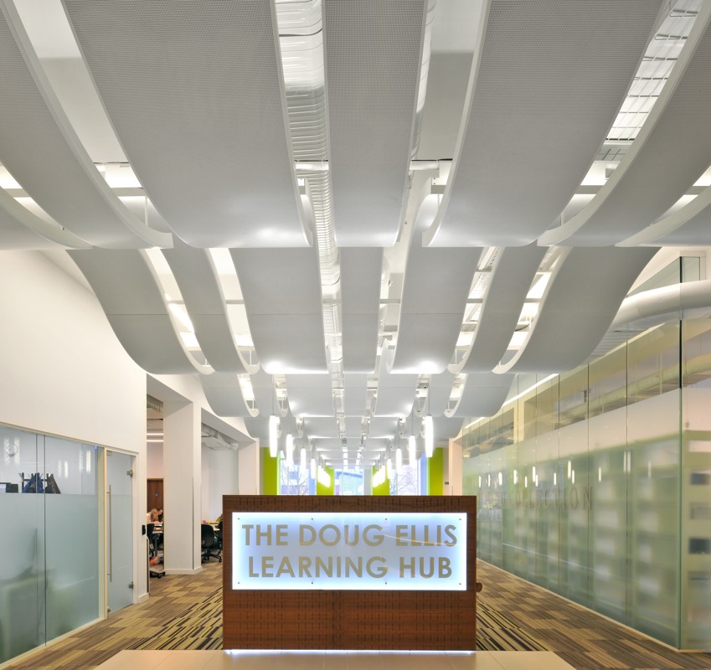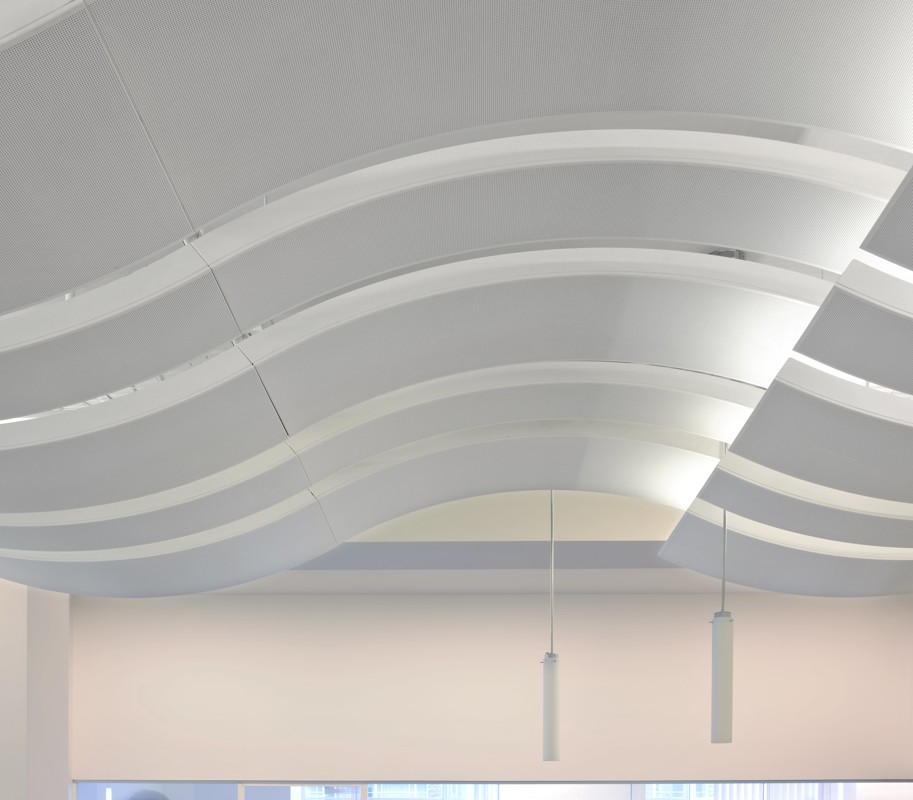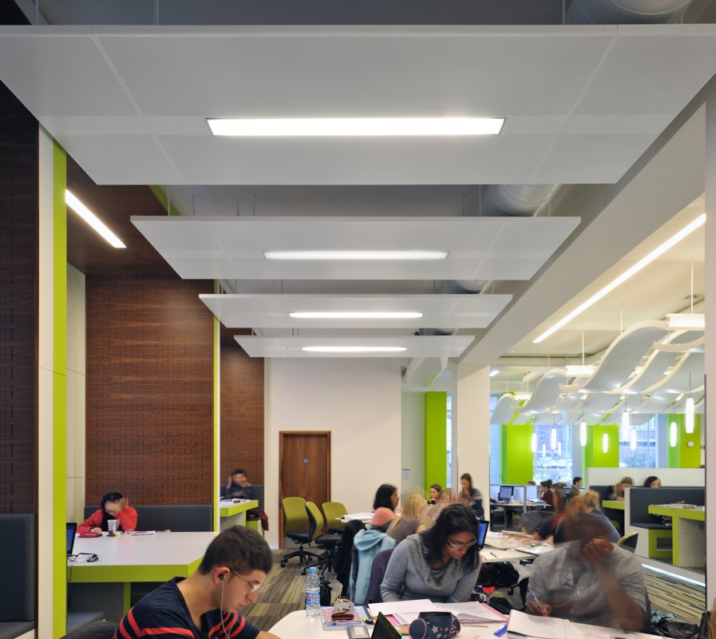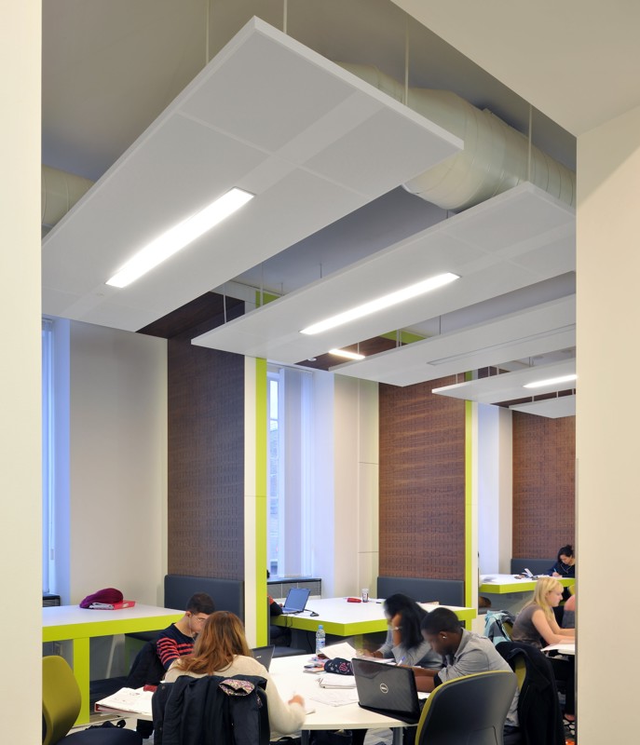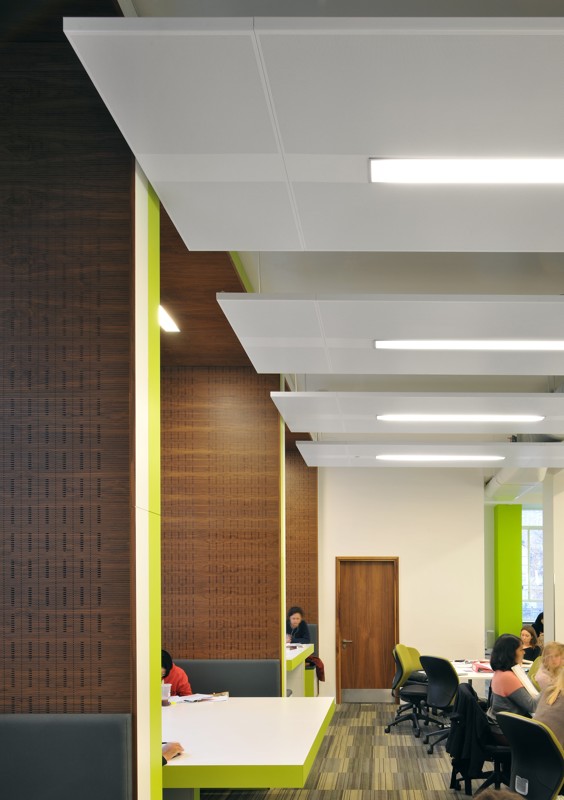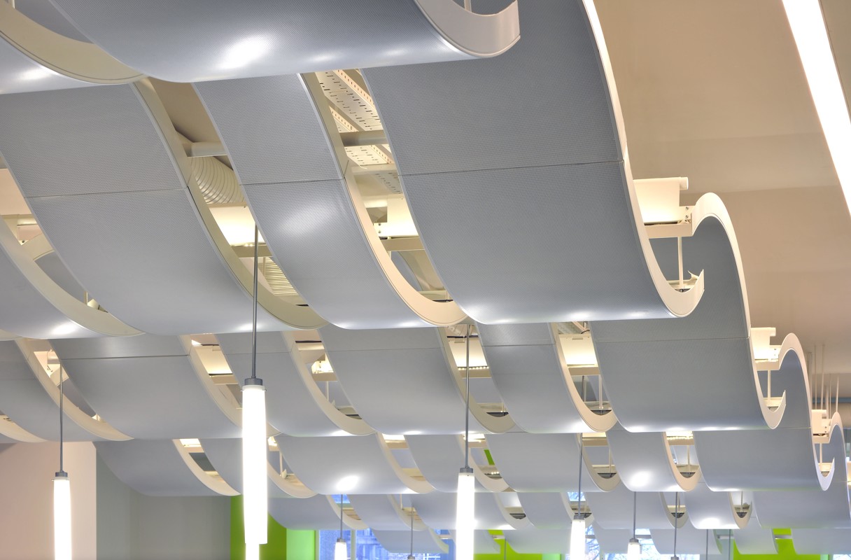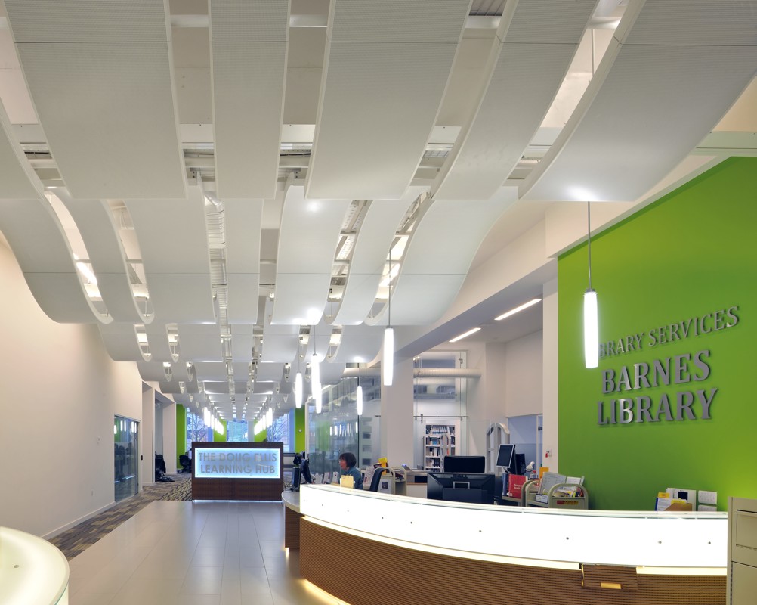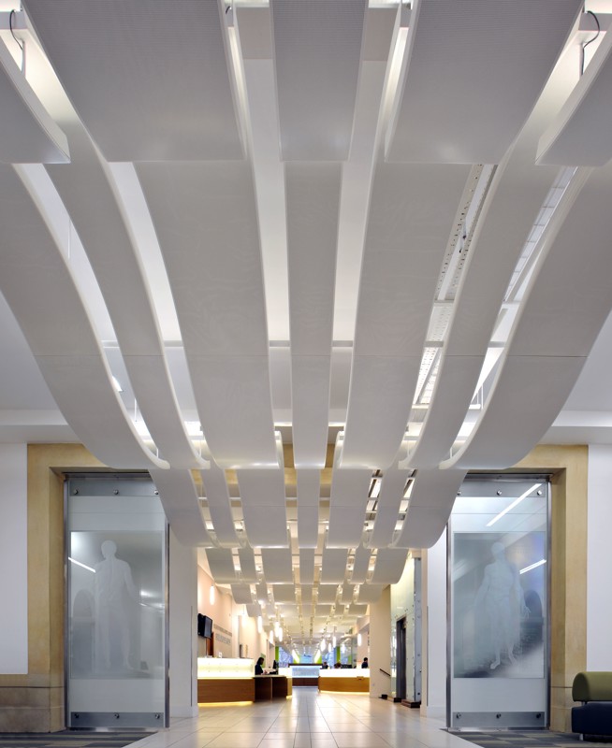Barnes Medical Library, Birmingham
The original 1939 design of the University of Birmingham Medical School was brought into the 21st Century. The ground floor has been transformed into an innovative hub for all student services.
SAS Project Management designed, manufactured and installed bespoke overlapping waveform acoustic ceilings for the reception and open plan work area. Specially designed flat acoustic rafts with lighting apertures were also installed throughout the library and within the ‘study pods’.
Glancy Nicholls Architects specified SAS International as they could develop a cost effective but specialised metal ceiling from their concept sketches.
To minimise the amount of suspension used, SAS Project Management installed a two-stage intermediate support tube system which ensured a discreet appearance, enabled service co-ordination and the sequential installation of a high level plasterboard ceiling.
Sector:
Education
Client:
University of Birmingham
Architect:
Glancy Nicholls Architect
Main contractor:
Overbury Midlands plc
Sub-contractor:
SAS Project Management
Completion year:
2011
System type:
Area:
270m²
Region:
United Kingdom
