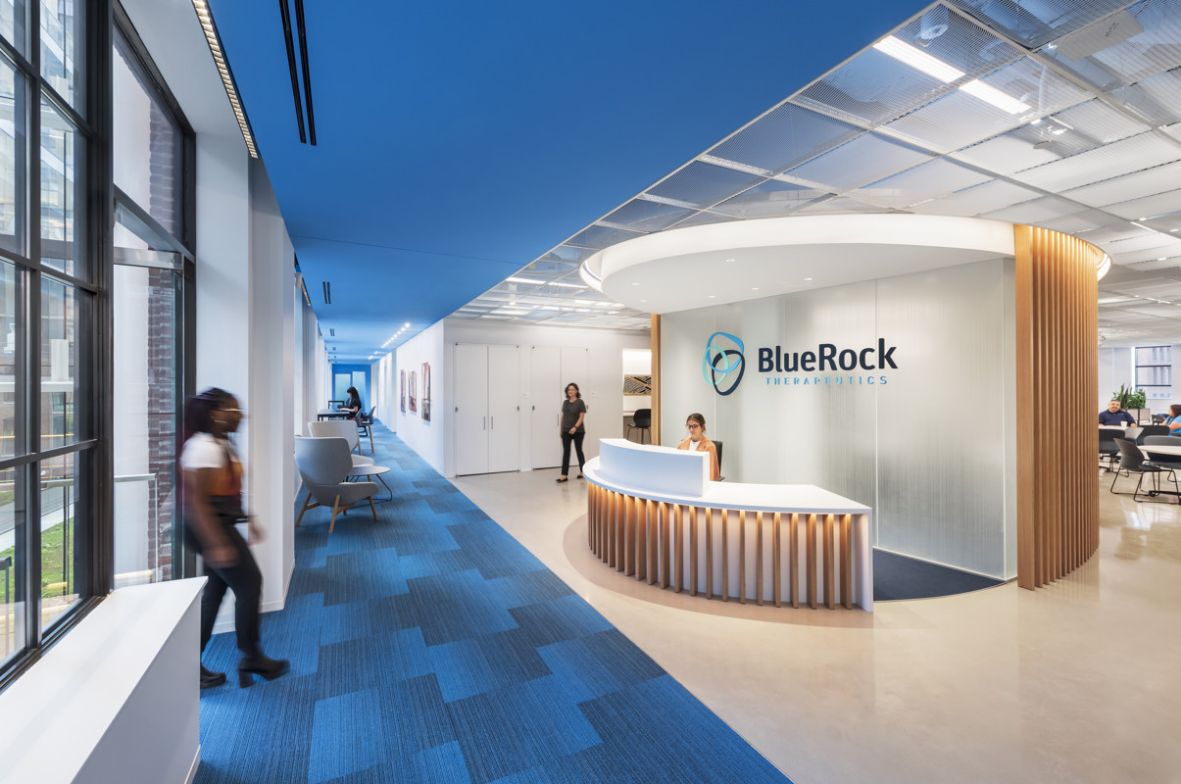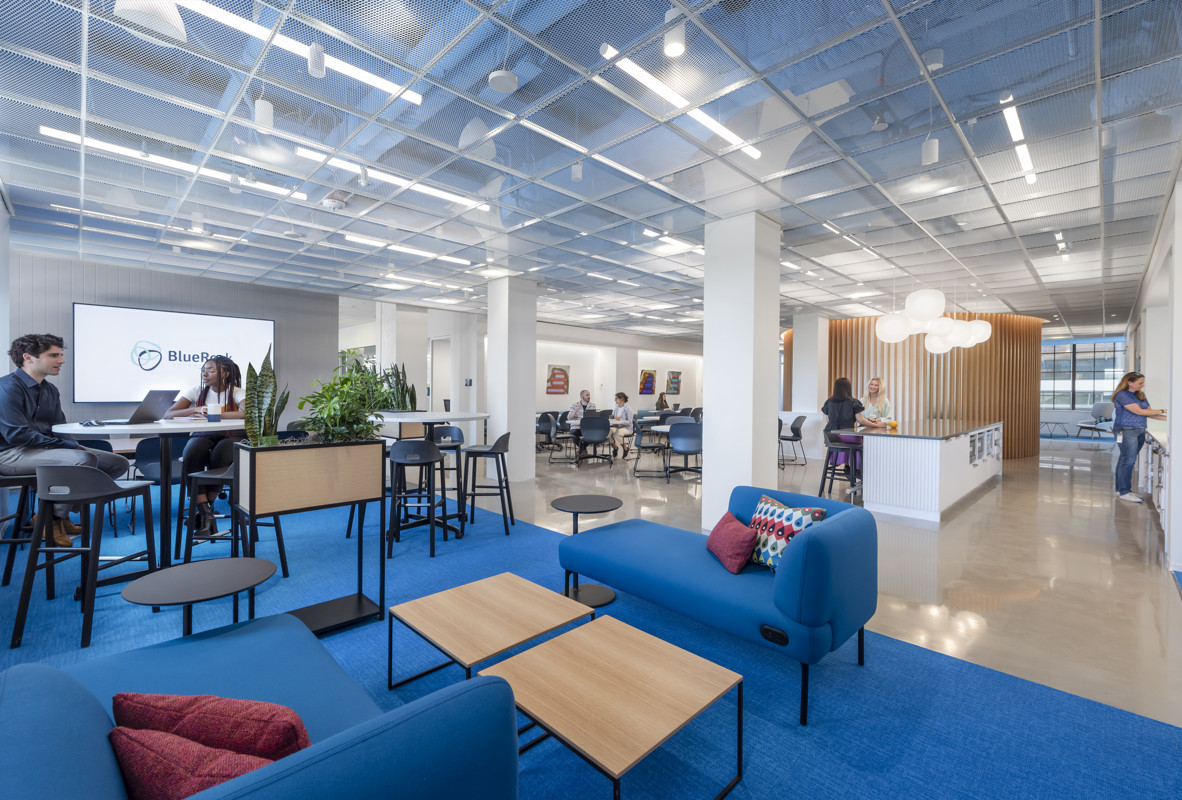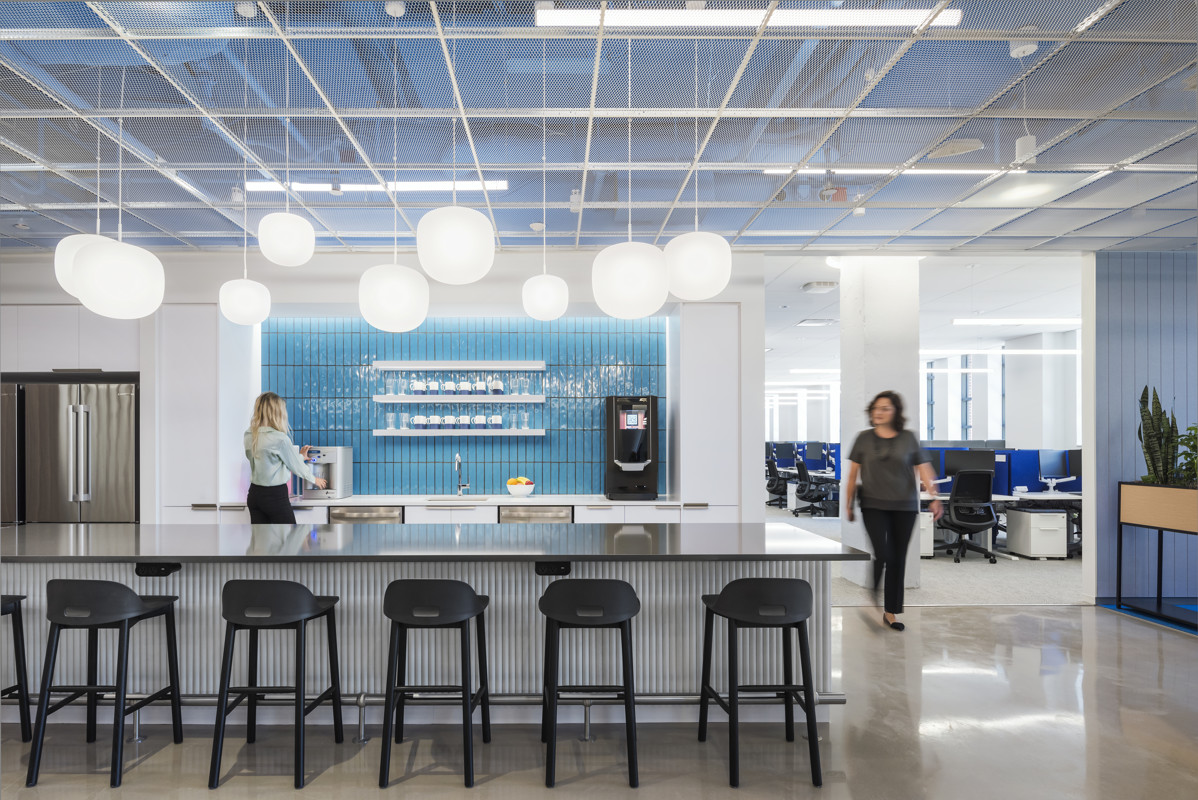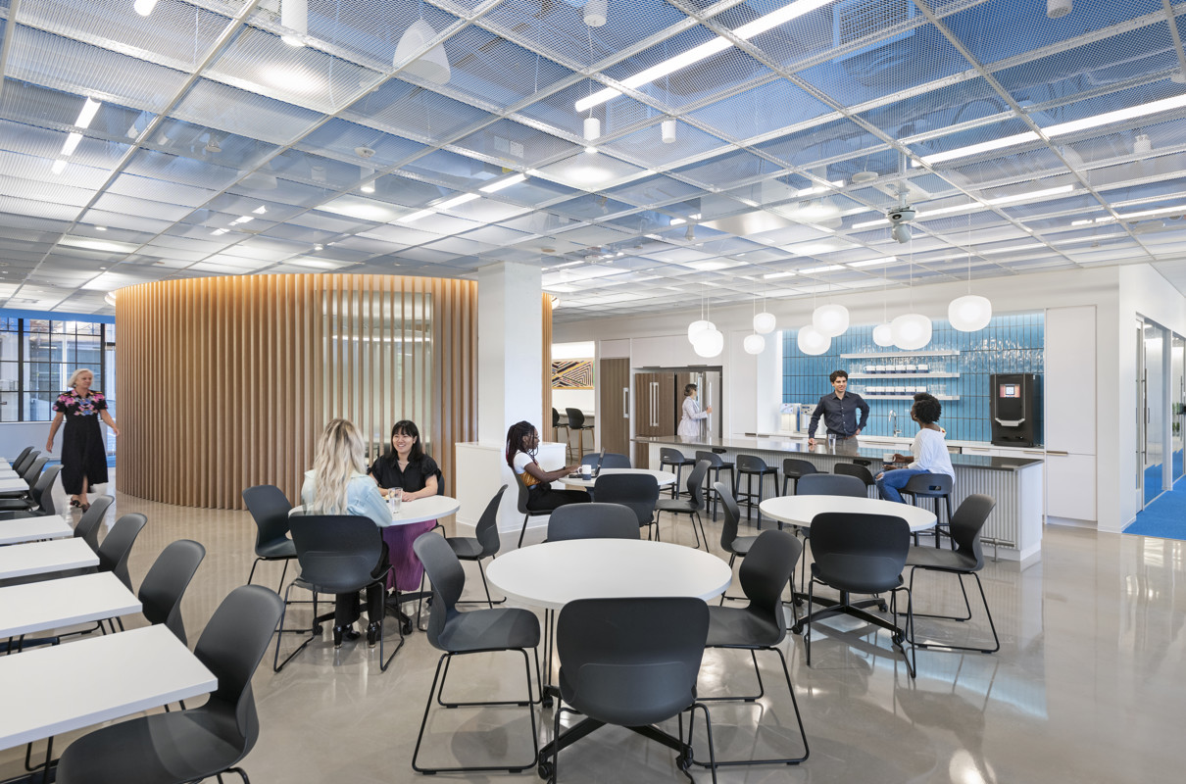BlueRock Therapeutics, Cambridge
Located at the heart of Kendall Square, the dynamic spaces for BlueRock Therapeutics headquarters were designed to bring scientists and collaborators together and support cell + gen research.
"The SAS team supported us all the way through the process, from materials exploration and design phases to construction documentation. They shared key details about the material which made the final project result a very successful installation."
-Laura Duenas, Senior Associate, Perkins + Will
The café is specifically located in a central hub area designed for innovation and collaboration across office and laboratory areas. SAS expanded metal mesh ceilings were specified by project architect, Perkins + Will, to intentionally expose the existing structure and the historical brick building where the arrival spaces are located.
By positioning the lighting and other services above the ceiling, a clean and crisp finish is achieved within this cutting edge space.
Sector:
Commercial Office
Client:
BlueRock Therapeutics
Architect:
Perkins + Will, Boston
Location:
Kendall Square, Cambridge, MA
General Contractor:
Turner Construction
Installers:
New England Finish Systems
Systems:
SAS130 Expanded Metal Mesh System,
SAS-DML72 Mesh installed on 9/16" Tee Grid. Finished in RAL9010 white.Case Study:
:




