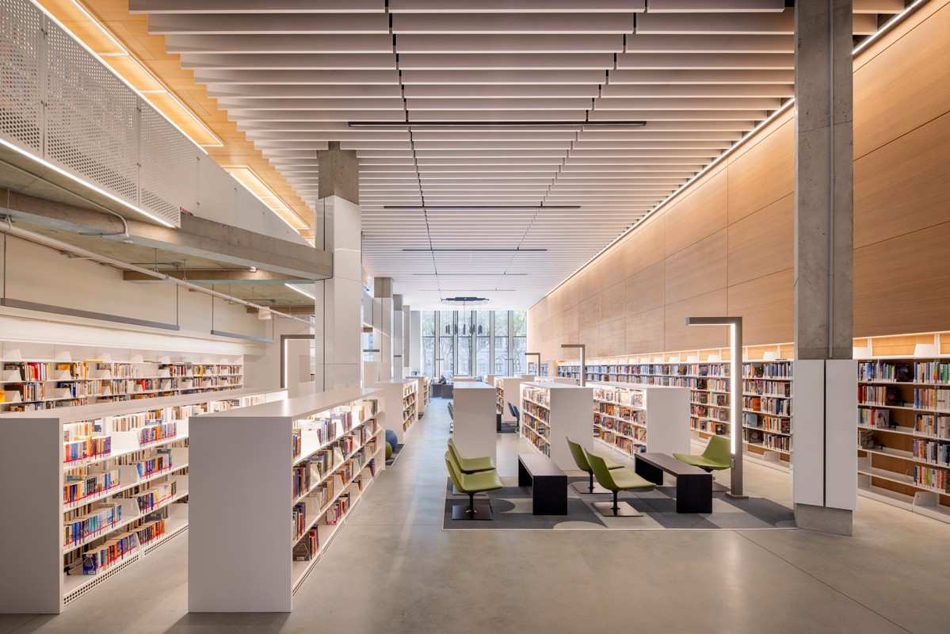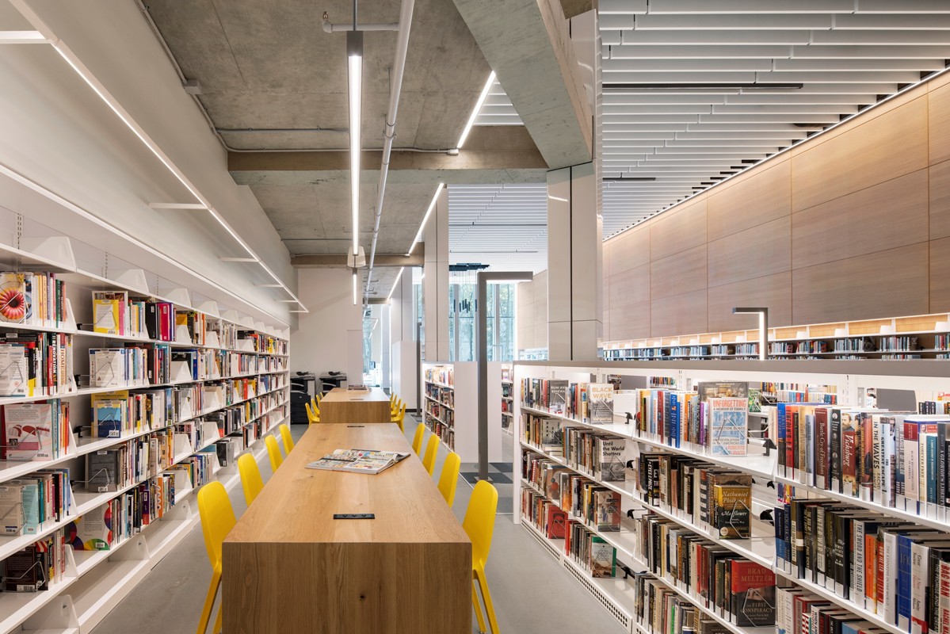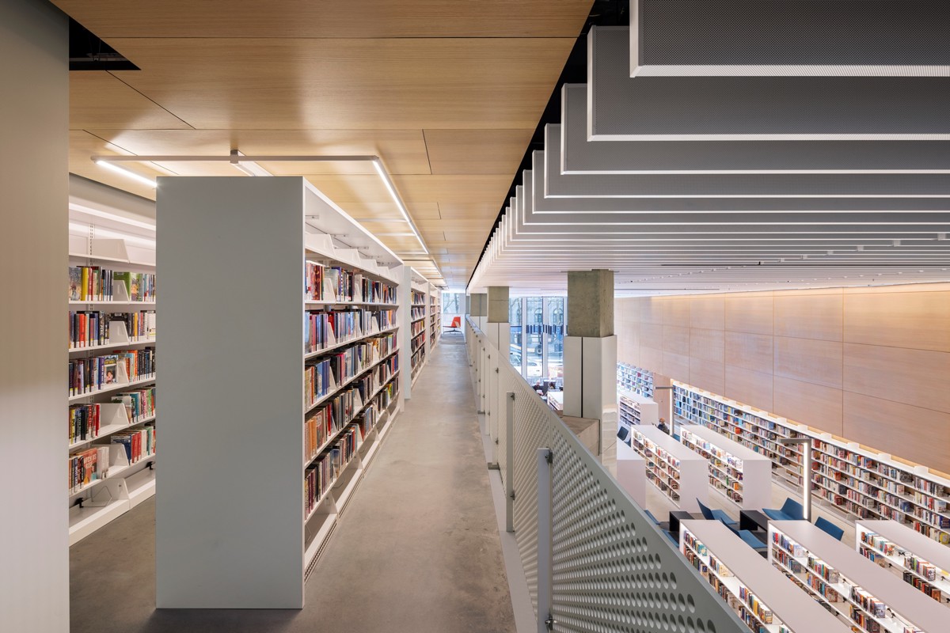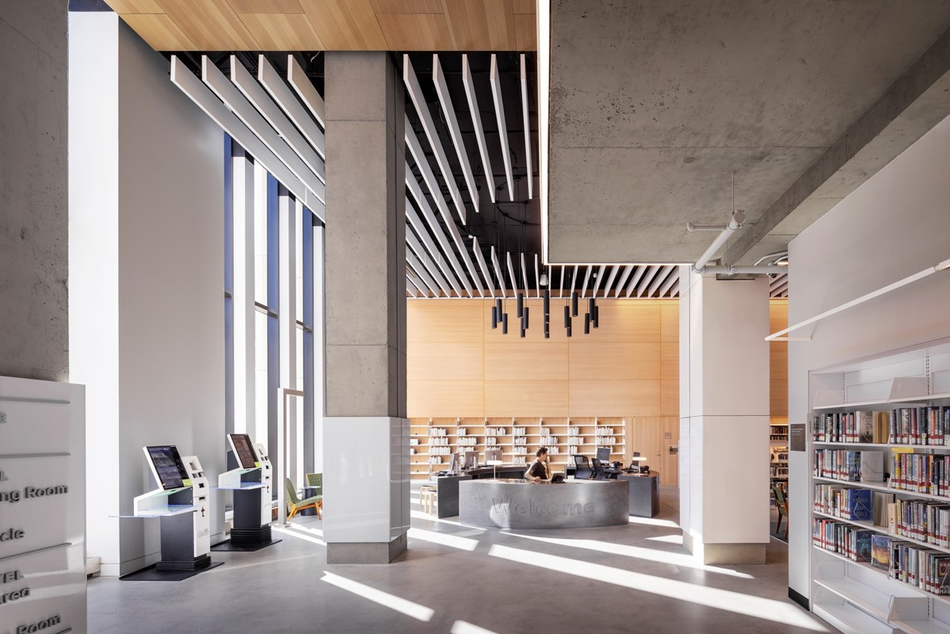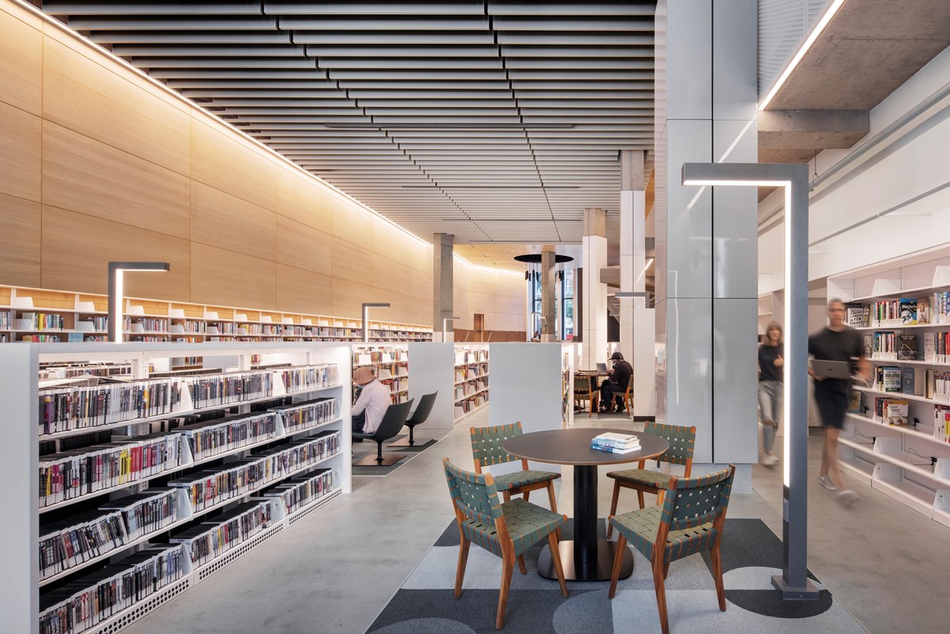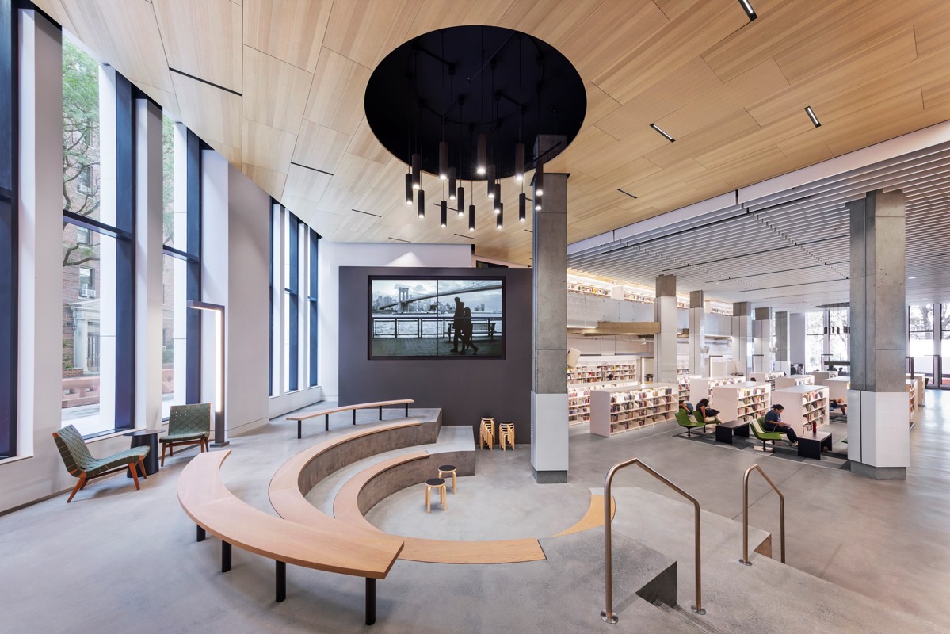Brooklyn Public Library, New York
Located on the border of Brooklyn Heights and Downtown Brooklyn, this new 26,000-square-foot library is the second-largest branch of the Brooklyn Public Library System, after the Central Library Headquarters. The library was designed by Gensler and Marvel Architects, and anchors the newly developed One Clinton, which is a 38-story building developed by The Hudson Companies.
The original library was completed in 1961 and occupied the same parcel of land but having fallen into disrepair it was demolished and reconstructed as part of the One Clinton project to provide a new hub for the local community. Today, the new library boasts lofted ceilings, large windows that facilitate the flow of natural light, improved circulation, and increased maximum capacity.
Key features include a designated children’s area, a teen library, public meeting rooms, a sunlit reading circle, and a multipurpose room that can host up to 225 patrons. Room acoustics were a critical part of the design process and the selection of the SAS500 acoustic baffles allowed the designers to maximize the floor to ceiling height, maintain a contemporary look, all without comprising the acoustic environment of the space.
SAS worked closely with the design team to coordinate lengths, removing the need for any of the baffles to be cut on site thereby speeding up the installation process. Consistent spacing was provided between baffles and adjoining finishes to provide crisp and clean interfaces.
Sector:
Education
Client:
Brooklyn Public Library
Architect:
Gensler/Marvel
Main contractor:
Benchmark Builders
Installers:
Eurotech Construction
System type:
SAS500 Acoustic Baffles
Region:
USA
Case Study:
:
