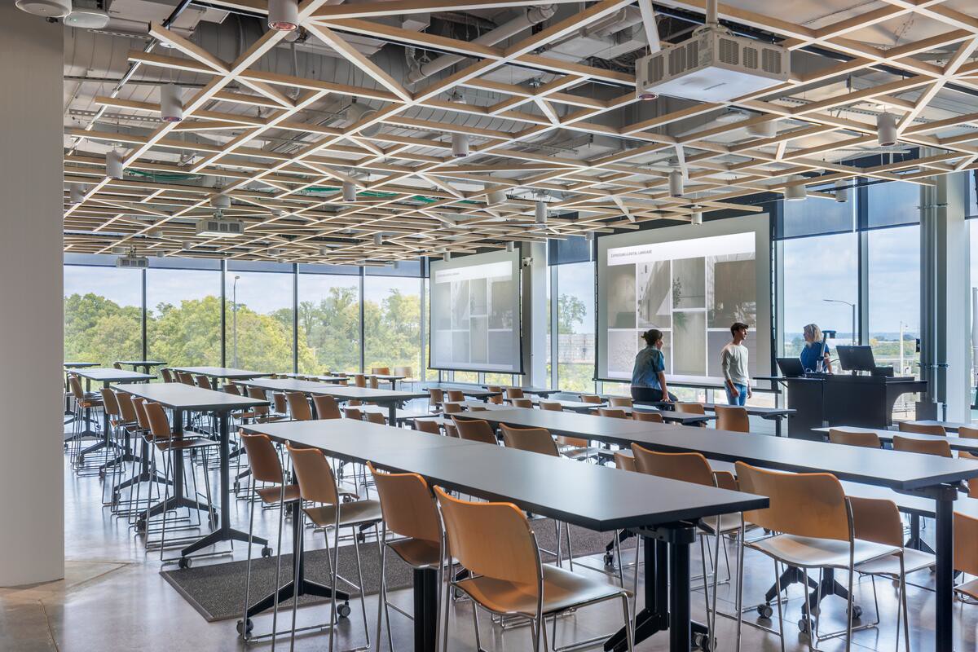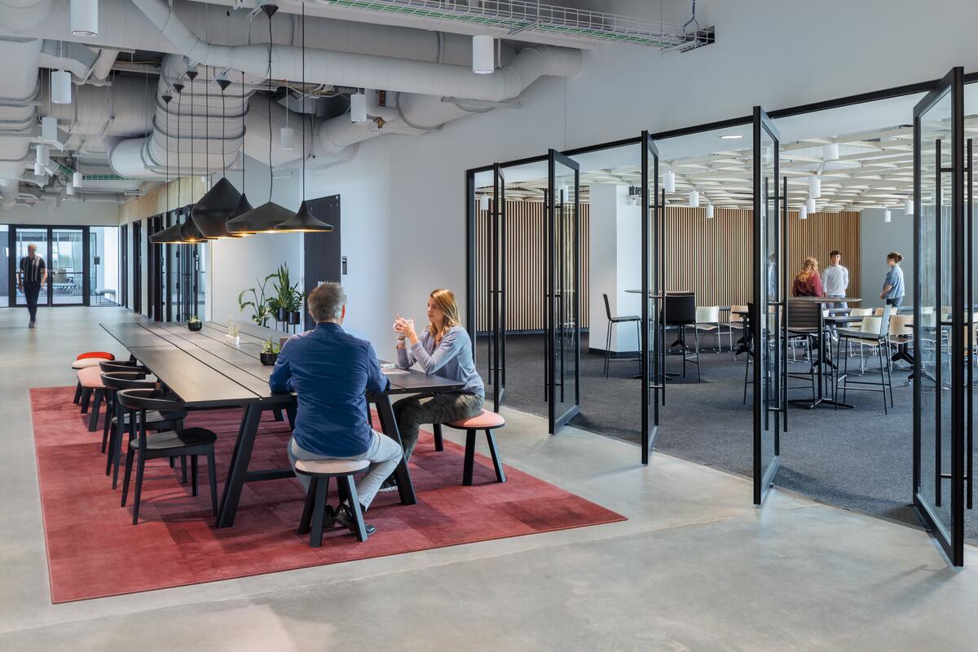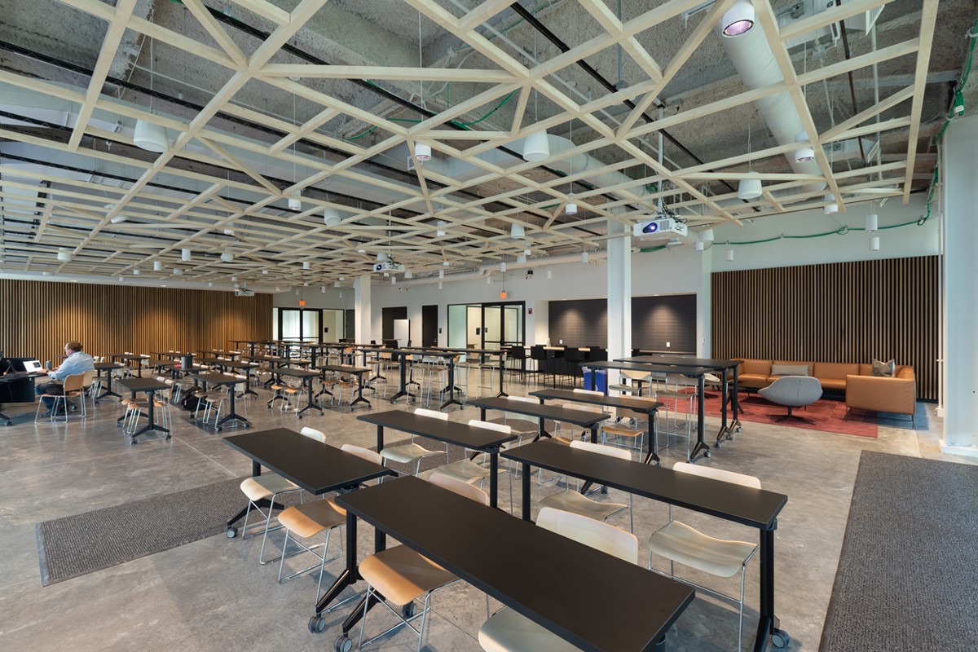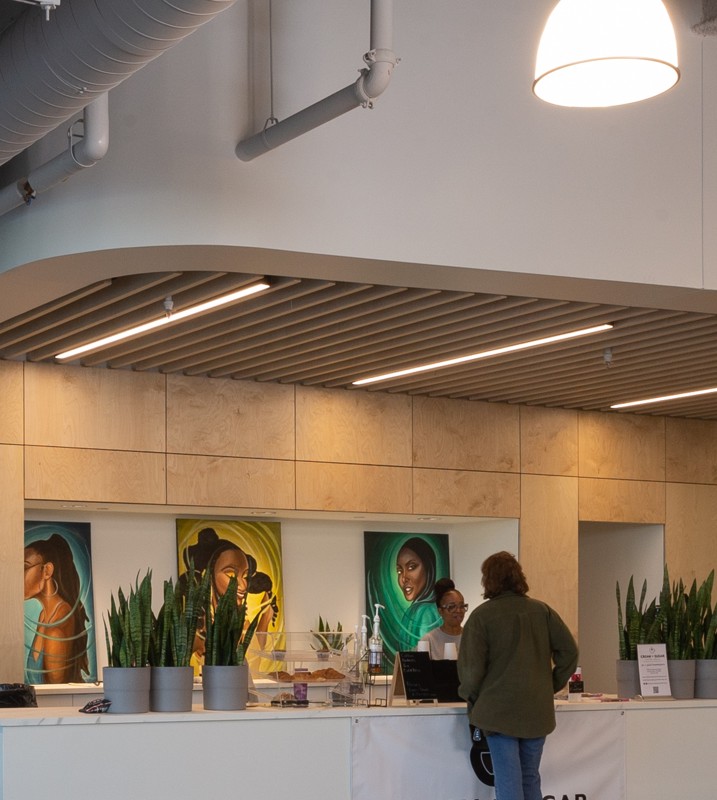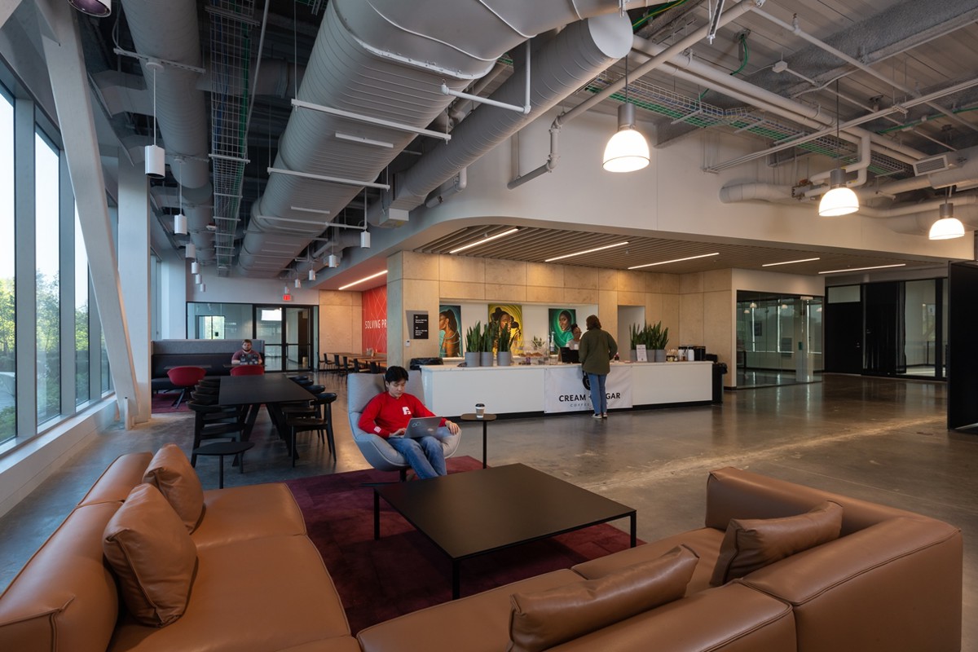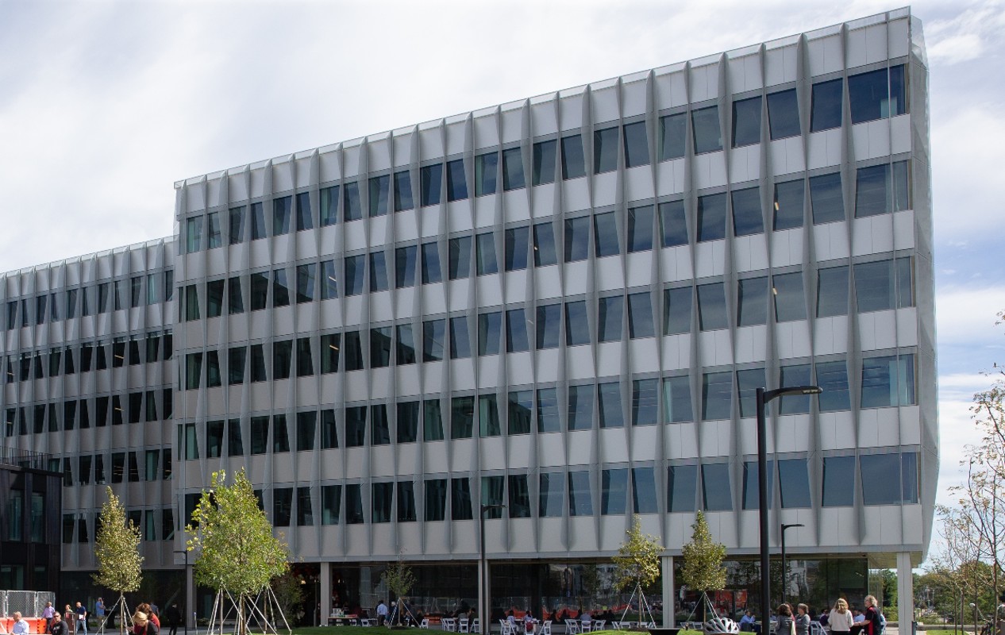Digital Futures-University of Cincinnati
This project for the University of Cincinnati, designed by GBBN architects, provides a stunning new six story facility focused upon interdisciplinary research.
The project features 180,000 square feet across six floors, including conference rooms, classrooms and “huddle rooms” that are available to the entire University of Cincinnati community and their community partners. It also provides two large event spaces available for large programs, conferences, seminars, lectures and performances. The facility brings many of the top researchers from colleges across the University of Cincinnati to one location where they can create impactful new knowledge and applied solutions to real-world problems.
SAS worked with the design team to deliver the concept providing two versions of their SAS740 extruded aluminum ceiling system. The first ‘Open Grid’ solution was designed to custom deliver a range of geometric patterns and was dye sublimation finished to a ‘Baltic Birch’ wood grain.
This ceiling design was installed in both large event spaces to the 1st and 6th floors of the building. The latter was a more typical linear application to the café space, with profiles spaced at 8” centers, once again dye sublimation finished to the ‘Baltic Birch’ wood grain.
Sector:
Education
Client:
University of Cincinnati
Architect:
GBBN
Main contractor:
Messer Construction
System type:
SAS740 in both custom geometric and linear arrangements.
Region:
USA
Case Study:
:
