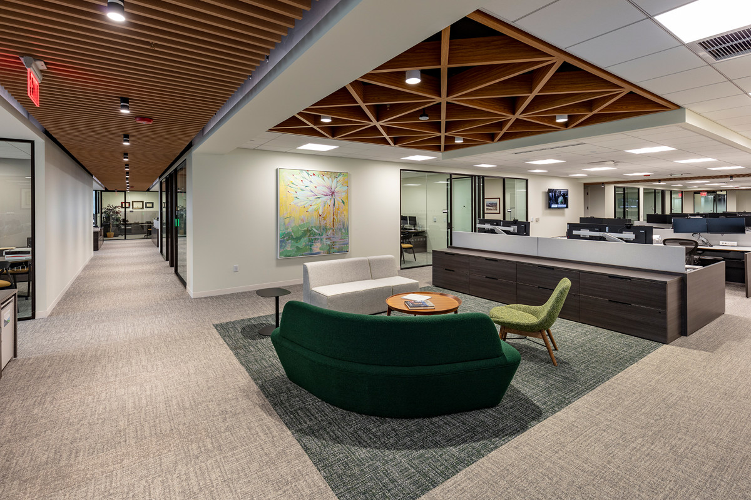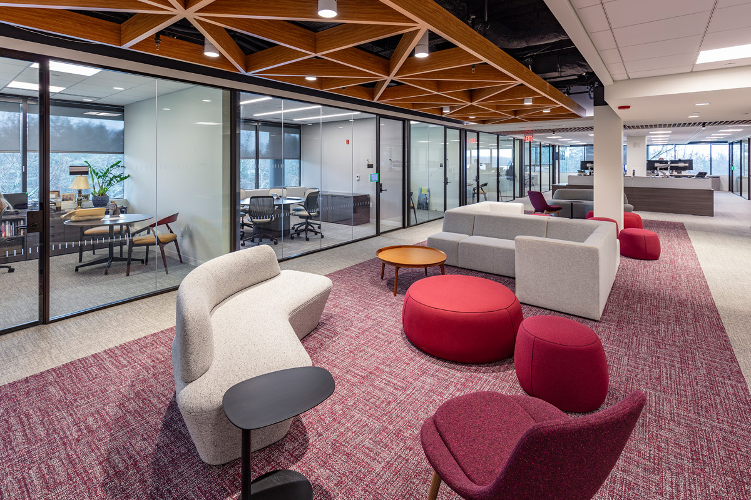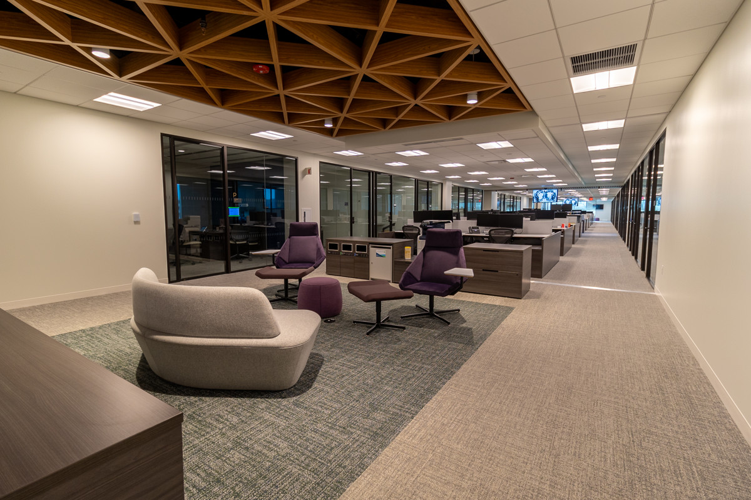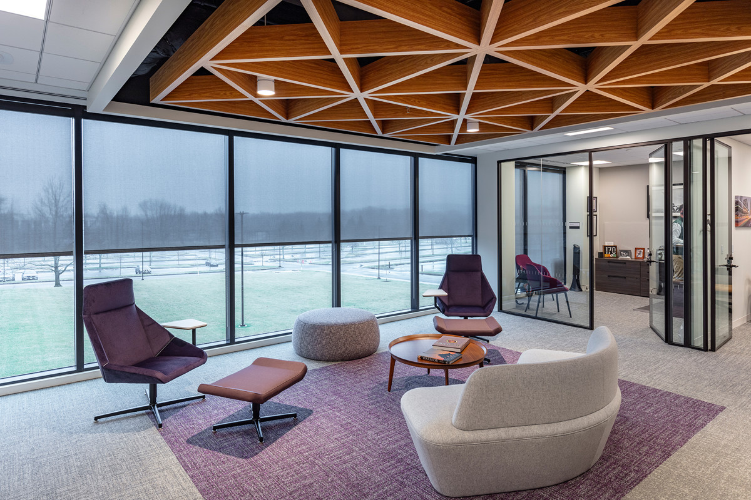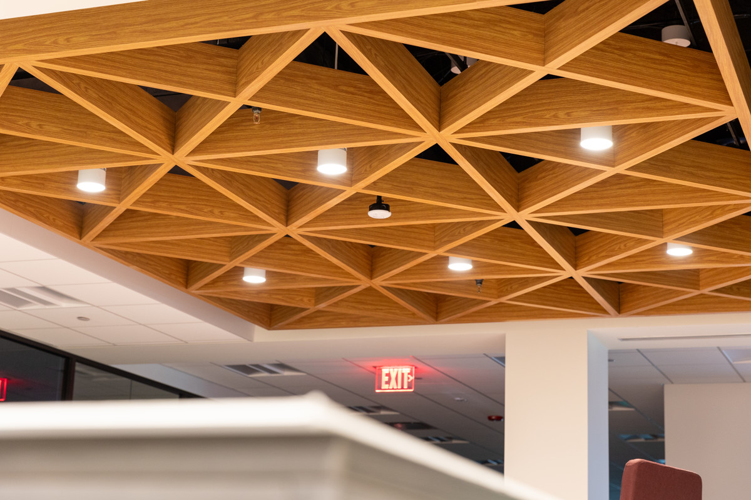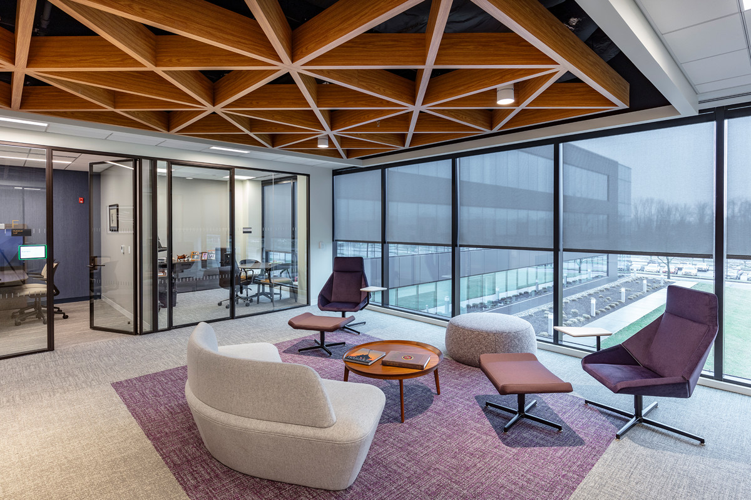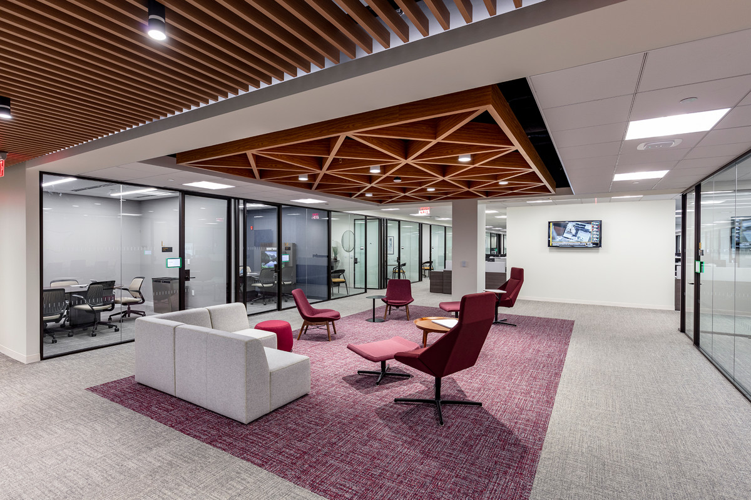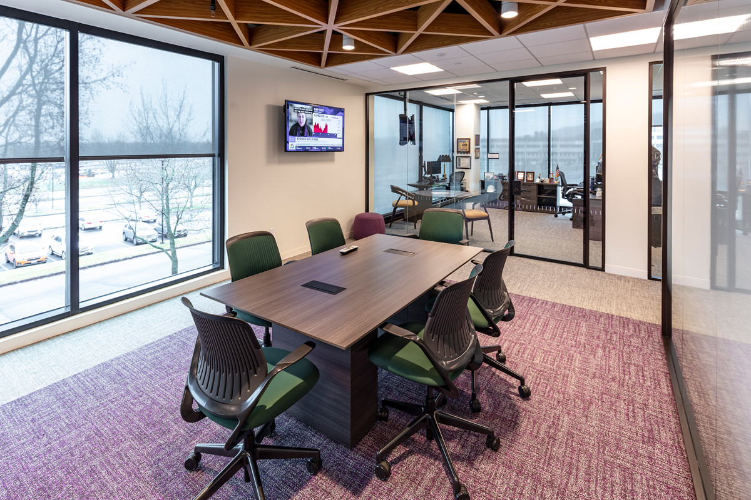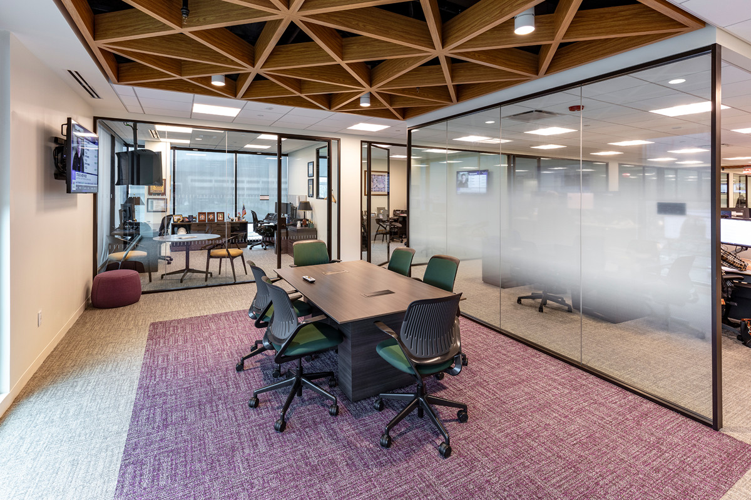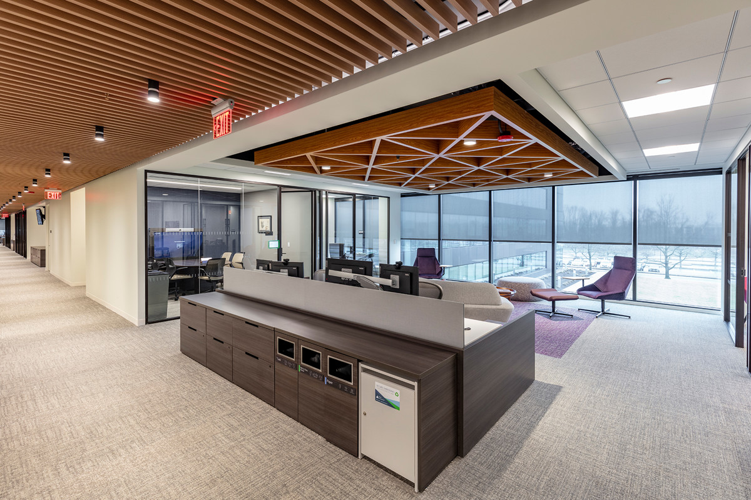Financial Client, Morristown, NJ
A confidential financial client in Morristown, New Jersey was consolidating several smaller market offices into a large market hub serving as a marquis project for the company. Working closely with project architects, HSB, the SAS ceiling helped to identify break-out and lounge spaces along a major circulation path while breaking up the vast field of typical acoustical tiles throughout the open office plan.
Wood finishes were leveraged throughout the space to pay homage to the wooded suburban environment of the surrounding area. The SAS740 extruded aluminum baffle system sublimated with a rich wood finish, provided the geometrical design as specified by HSB.
A key benefit of the SAS design was the ability to use mitered ends to efficiently produce the three different geometrical shapes which were specified throughout the project area.
"These biophilic details helped soften the office environment and welcome people back into the workplace after several years of hybrid workplacing." - Max Wagner, Associate Principal - HSB
Sector:
Commercial
Client:
Confidential Financial Services Client
Architect:
Hengst Streff Bajko Architects + Engineers
Main contractor:
Phelps Construction Group
Installers:
Andersen Interior Contracting
System type:
SAS740 Extruded geometric baffle system, dye sublimated wood finish
Region:
USA
Case Study:
:
