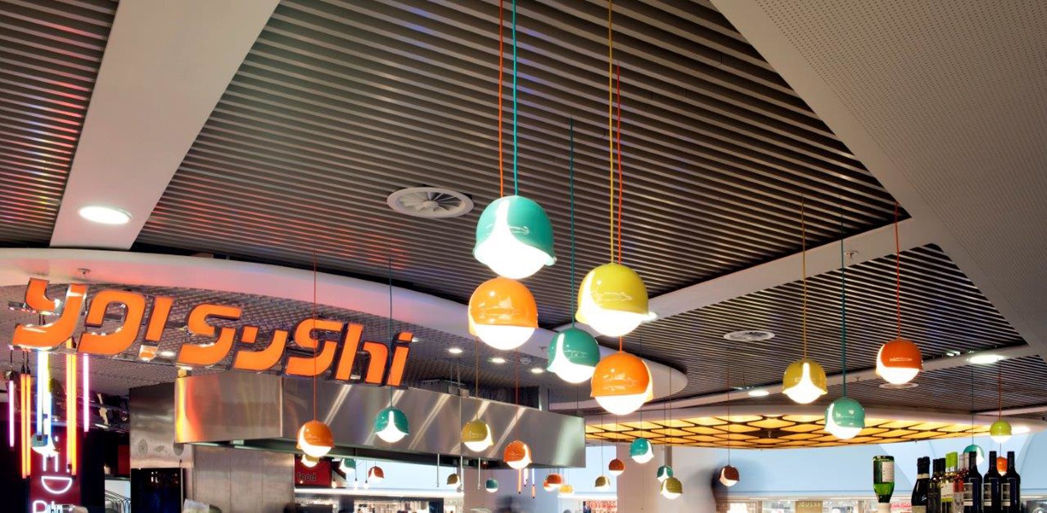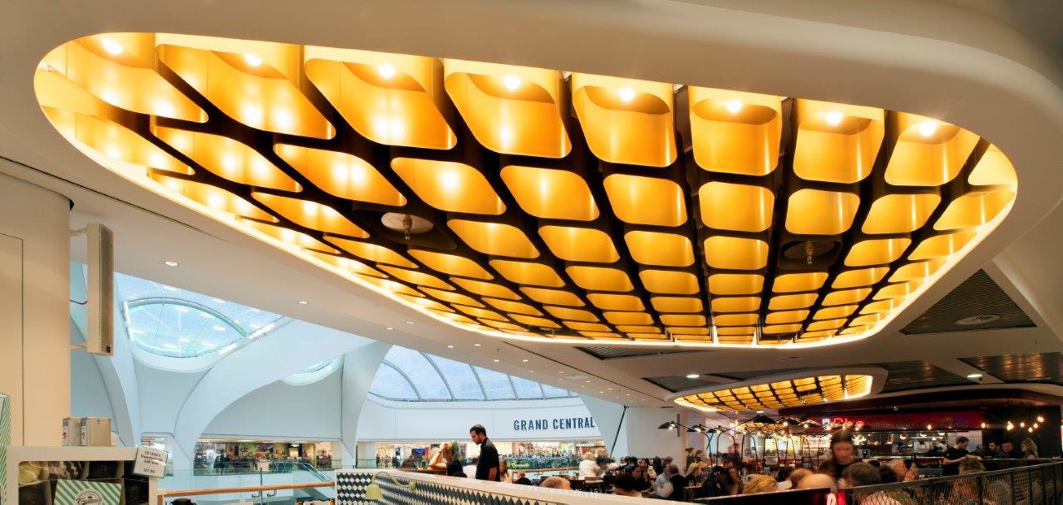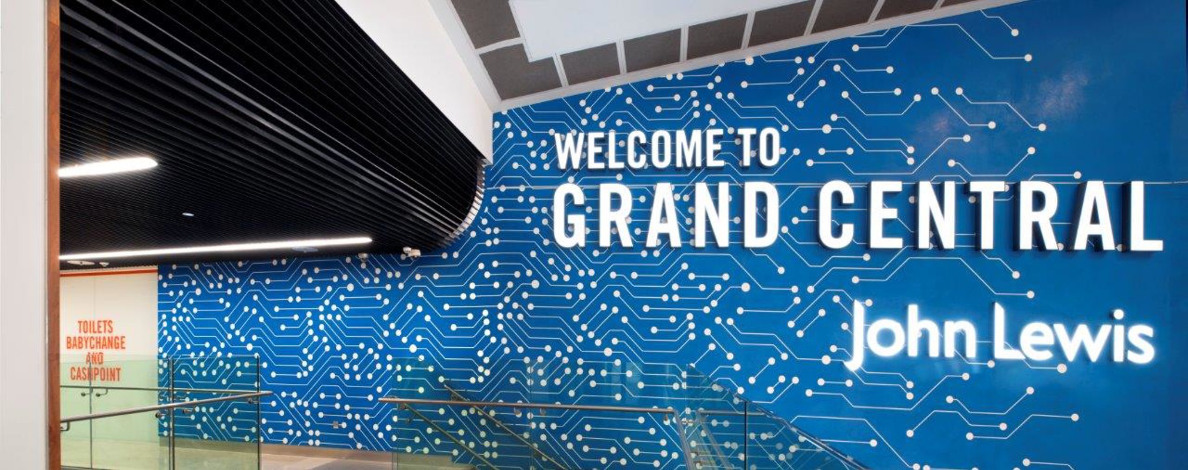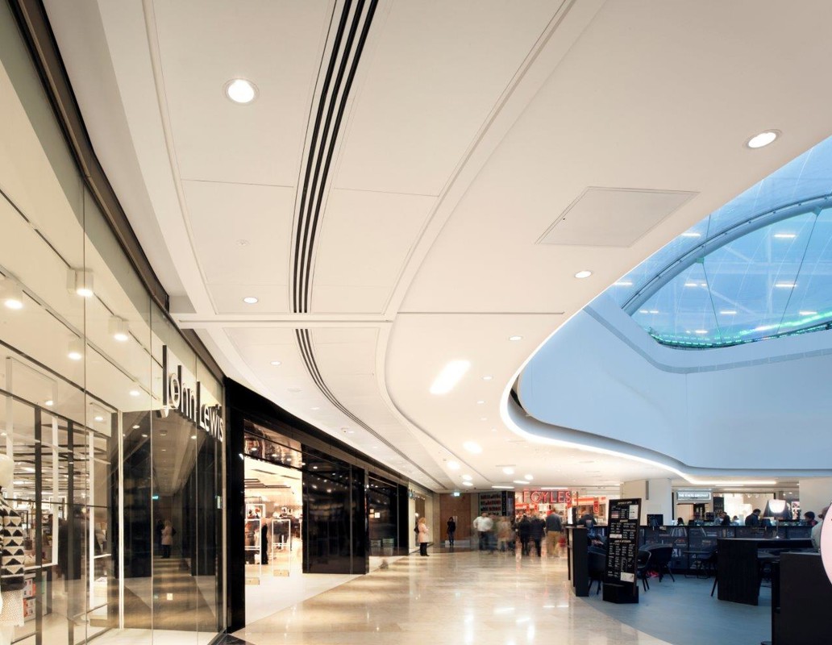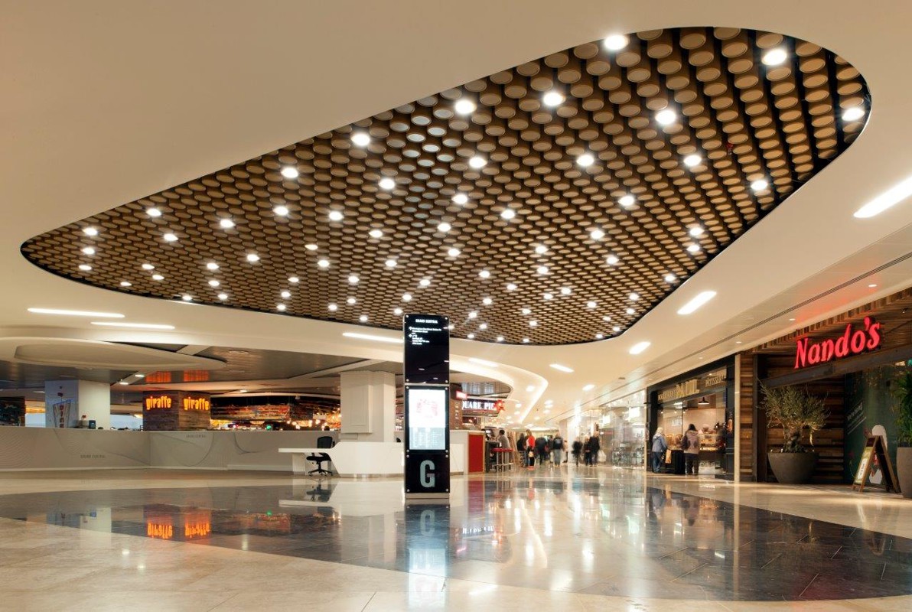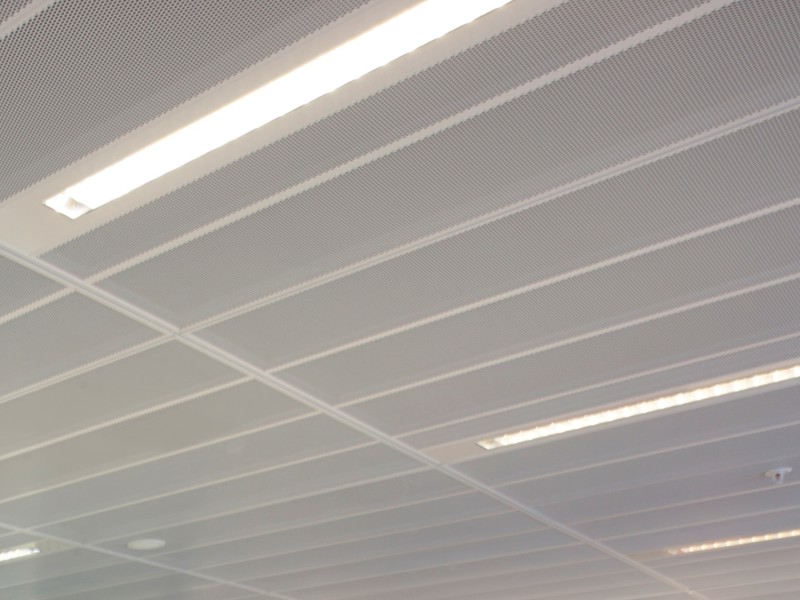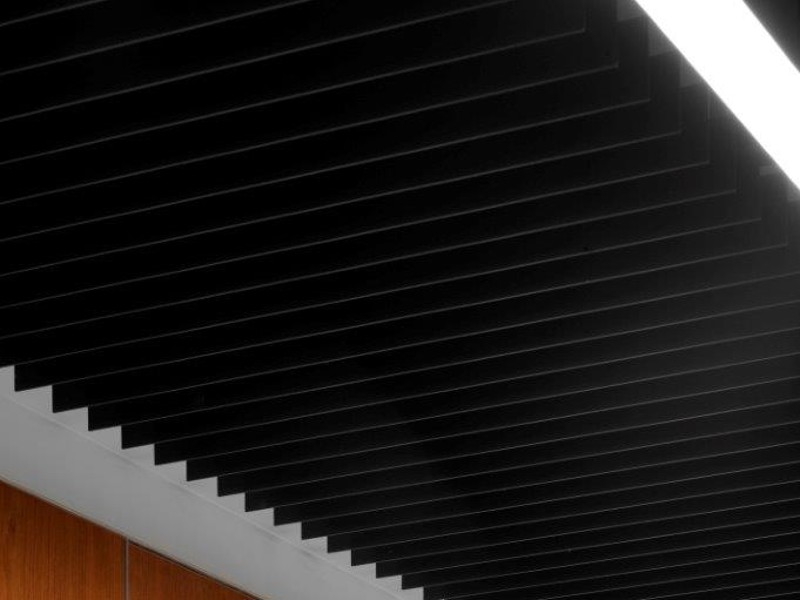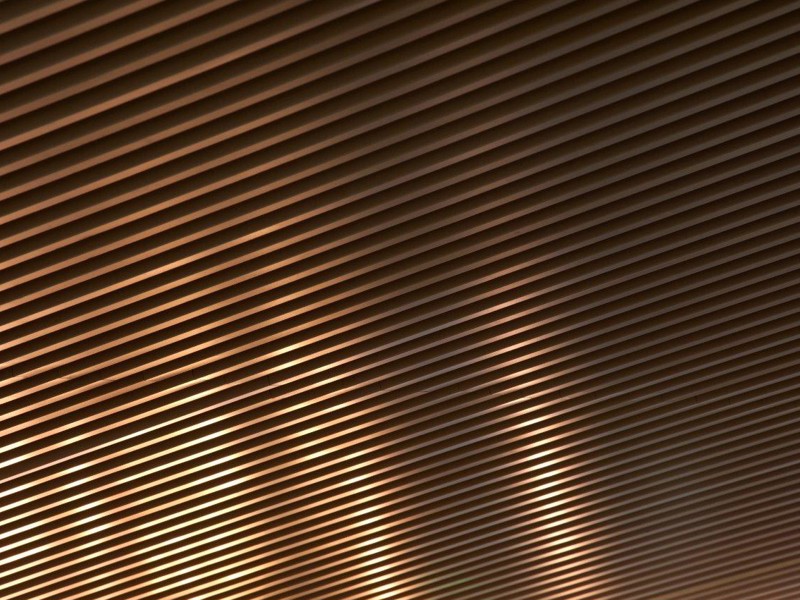Grand Central, Birmingham
The Birmingham New Street refurbishment completely reimagined the Pallasades shopping centre situated above the station, restoring the building’s previous grandeur.
The stainless steel façade encasing the whole building offers a striking focal point in the heart of the city. Nowa prominent addition to the Birmingham skyline, it mirrors the architecture, new and old, of the surrounding buildings.
Inside, the stunning new roof floods natural light into the shopping centre, anchored by the John Lewis department store, one of the largest outside of London.
In total the project installed over 7,000m² of SAS International fit-out material. Working alongside main contractor ISG, SAS International designed, supplied and installed several bespoke metal ceilings specified for the lower retail area within the mall:
A mall link feature installed below glass reinforced gypsum features in the mall’s access areas.
A lozenge shaped, metal can ceiling with integrated lighting.
A slatted SAS700 linear ceiling.
SAS320 alongside linear grilles.
The aim was to create an ideal meeting place which would serve as a gateway to Birmingham. SAS acoustic panels replaced plasterboard to manage reverberation times where acoustics were an issue. Effectively controlling unwanted noise allows for greater speech intelligibility in typically noisy environments. The management of unwanted noise has made the experience of visiting the station a far more pleasurable one.
A massive 50 million people are expected through the door each year.
Sector:
Retail
Client:
Grand Central, Birmingham
Architect:
Haskoll
Main contractor:
Mace Ltd
Sub-contractor:
SAS Project Management
Completion year:
2015
System type:
SAS320, SAS500, SAS700, Bespoke Metal Ceilings
Area:
7000m²
Region:
United Kingdom
