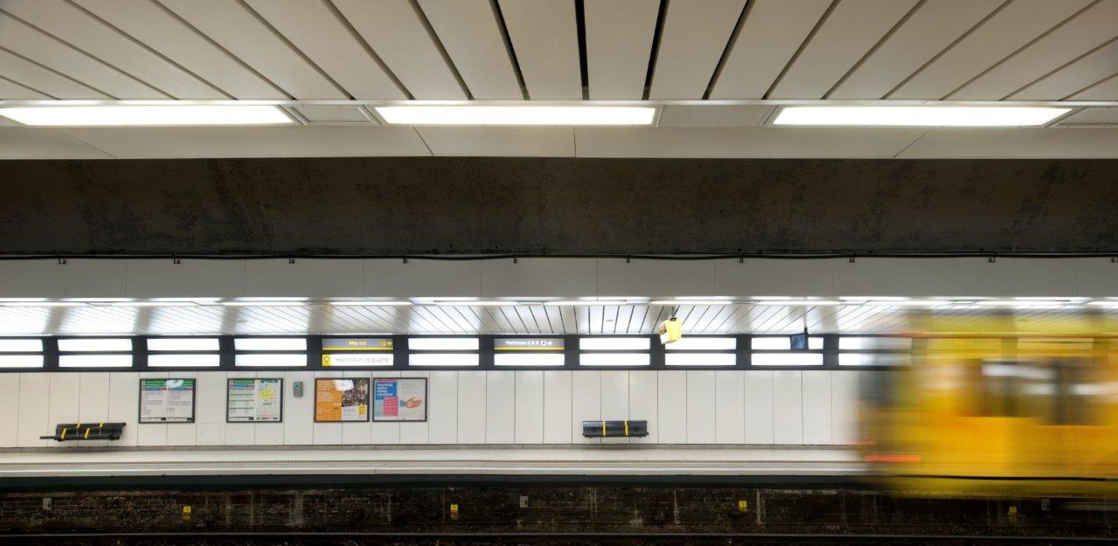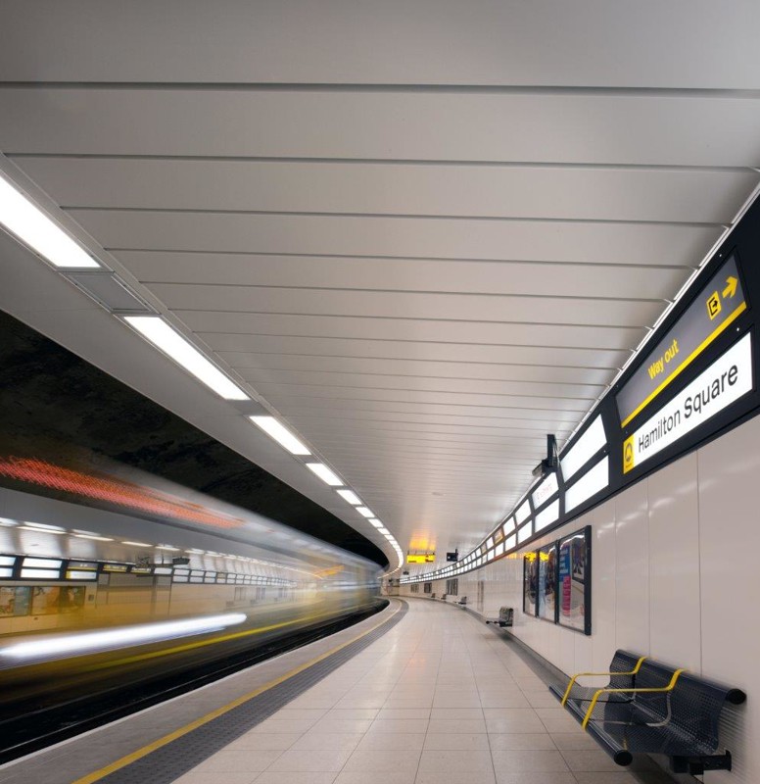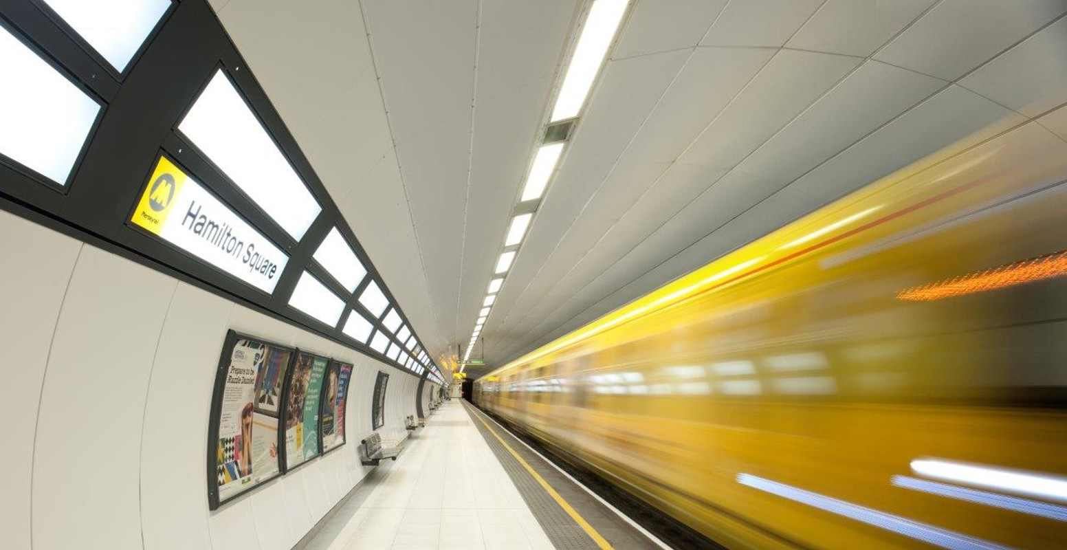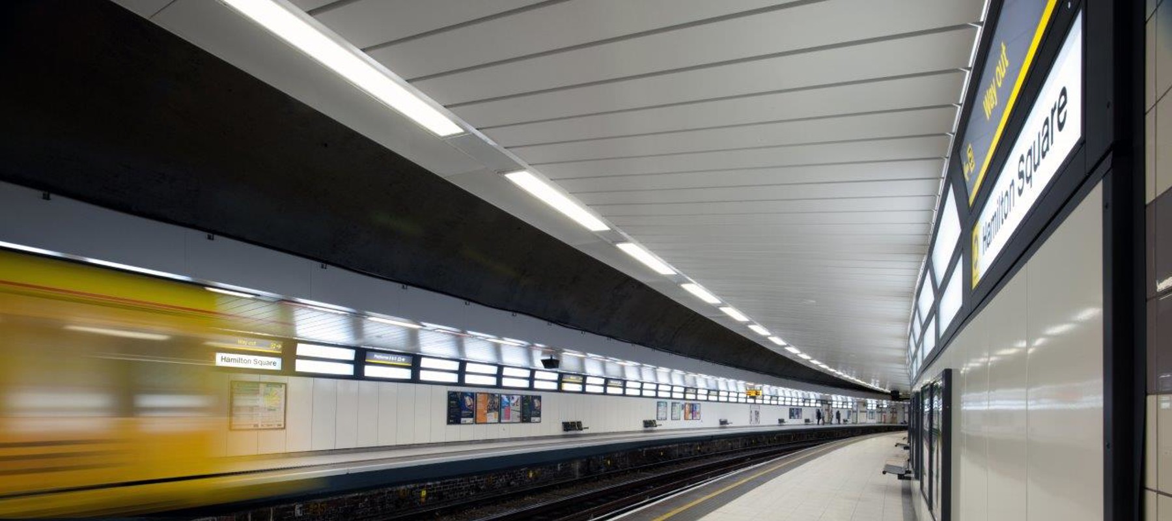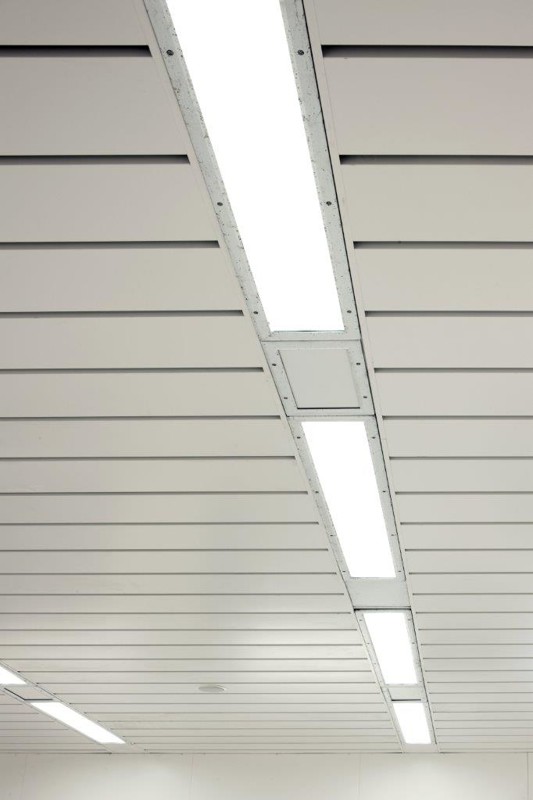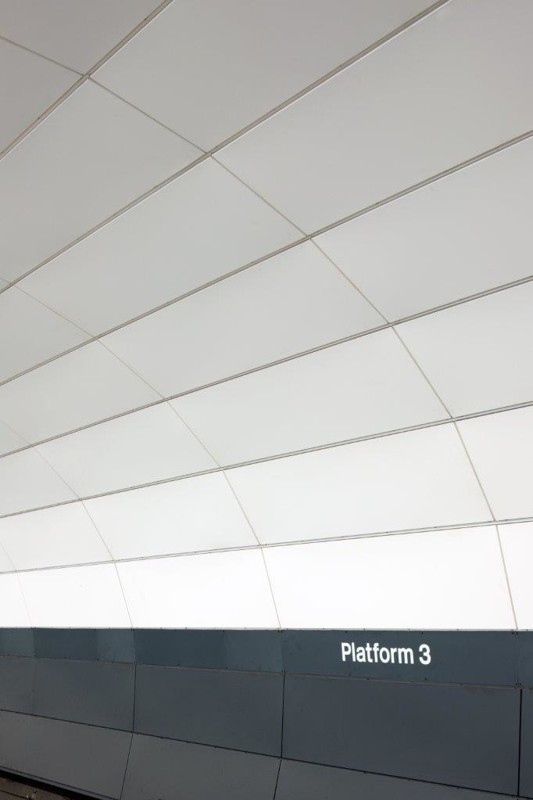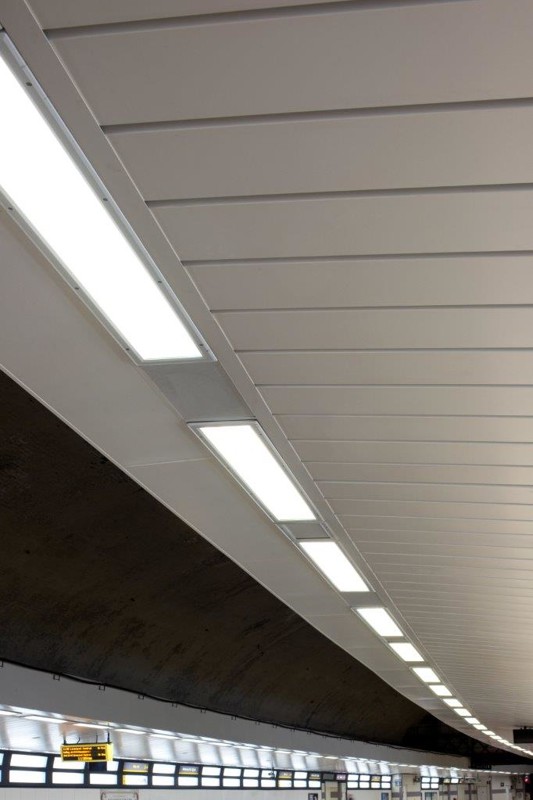Hamilton Square, Liverpool
There has been significant investment into improving station facilities across the railway network in Liverpool city centre over the last few years. The Hamilton Square refurbishment is part of the project to improve all five stations in Liverpool City centre.
The aim of the project was to improve passenger information and have brighter lighting throughout the station, overall providing passengers with a better beginning or end to their journey.
Meeting the demands of the ever-increasing number of passengers, SAS Project Management have designed supplied and installed 1000m² of Vitreous Enamel wall linings and lightboxes along with the platforms, tube tunnels and commuter passageways which provide the clean, open, well lit aesthetic the station needed to put passengers more ease with travelling on the underground.
2000m² of bespoke linear plank ceilings and upstands have also been installed along other platforms, this SAS system was used for Liverpool Central Station, the success of the project is the main reason Hamilton Square was also designed this way.
Sector:
Transport
Client:
Network Rail
Architect:
Lend Lease
Main contractor:
Miller Construction
Sub-contractor:
SAS Project Management
Completion year:
2015
Area:
3000m²
Region:
United Kingdom
