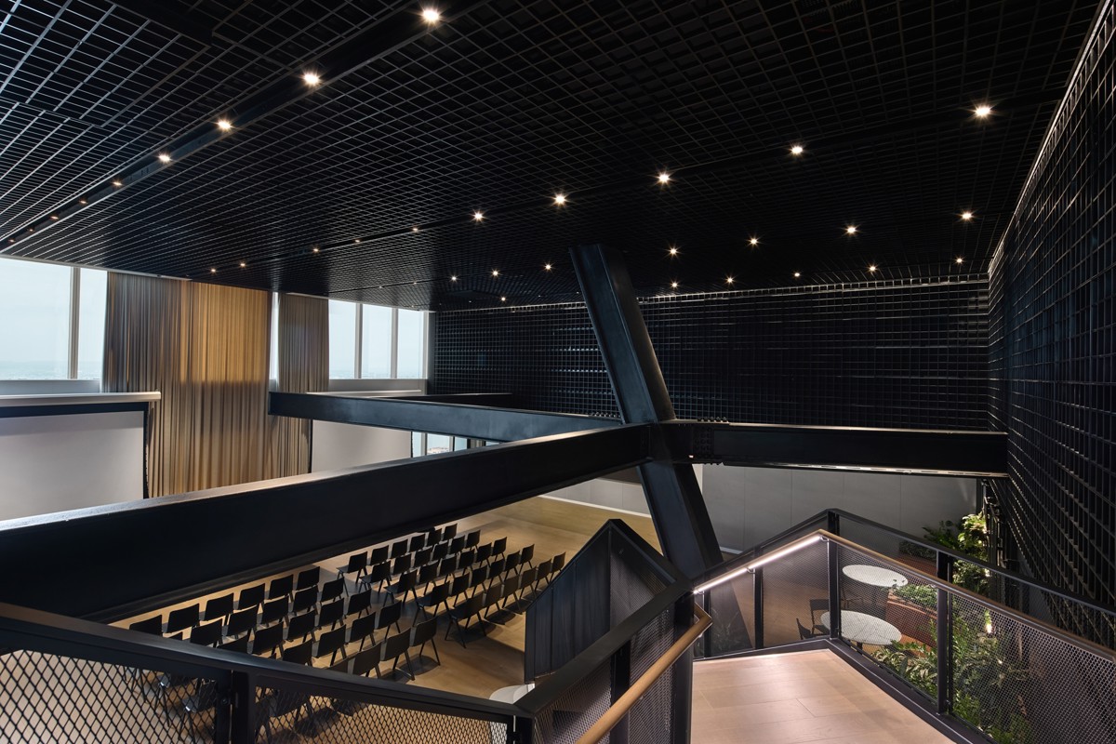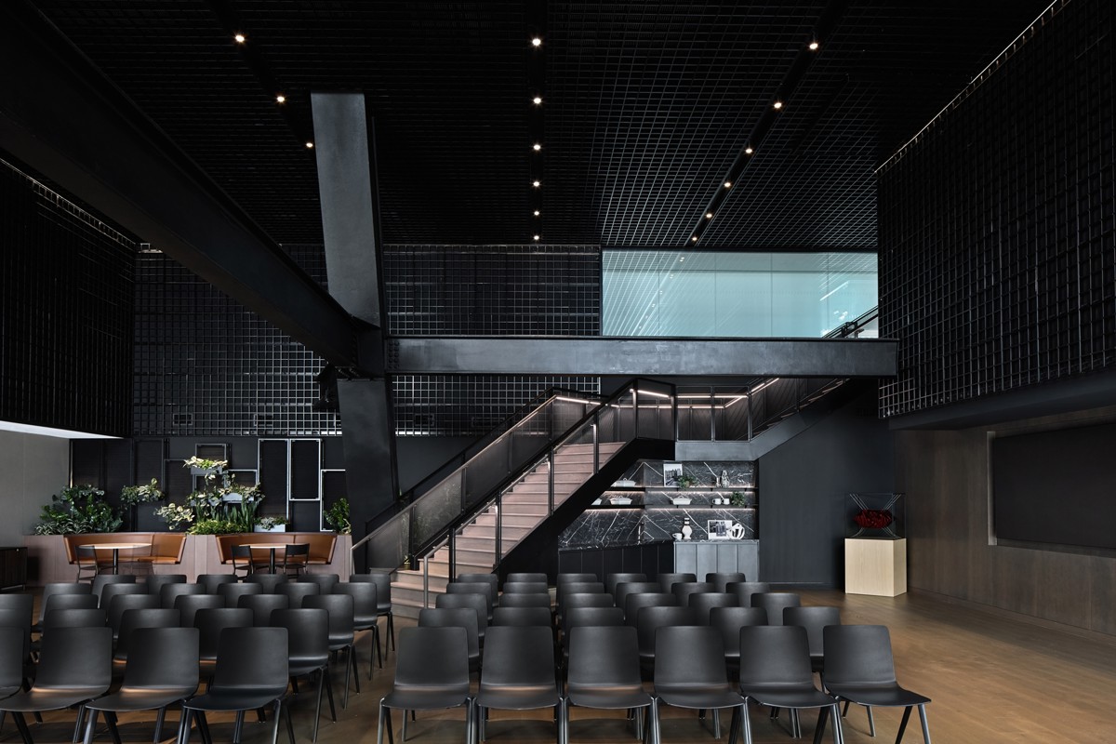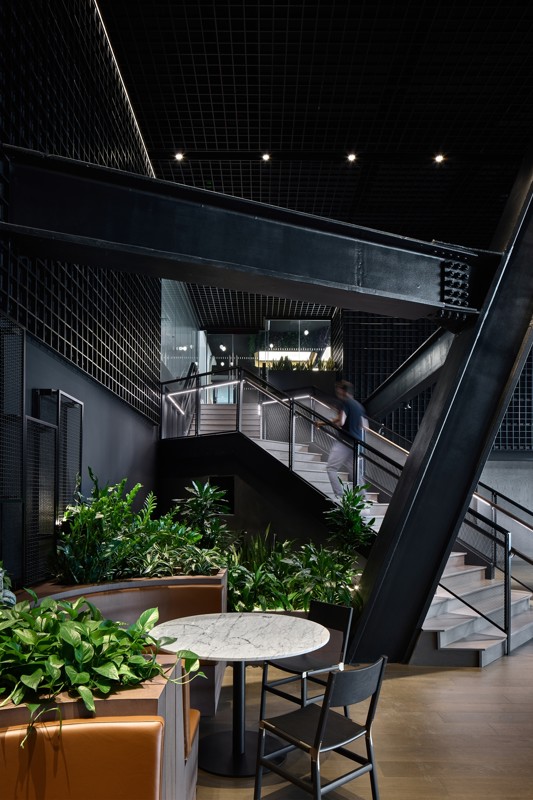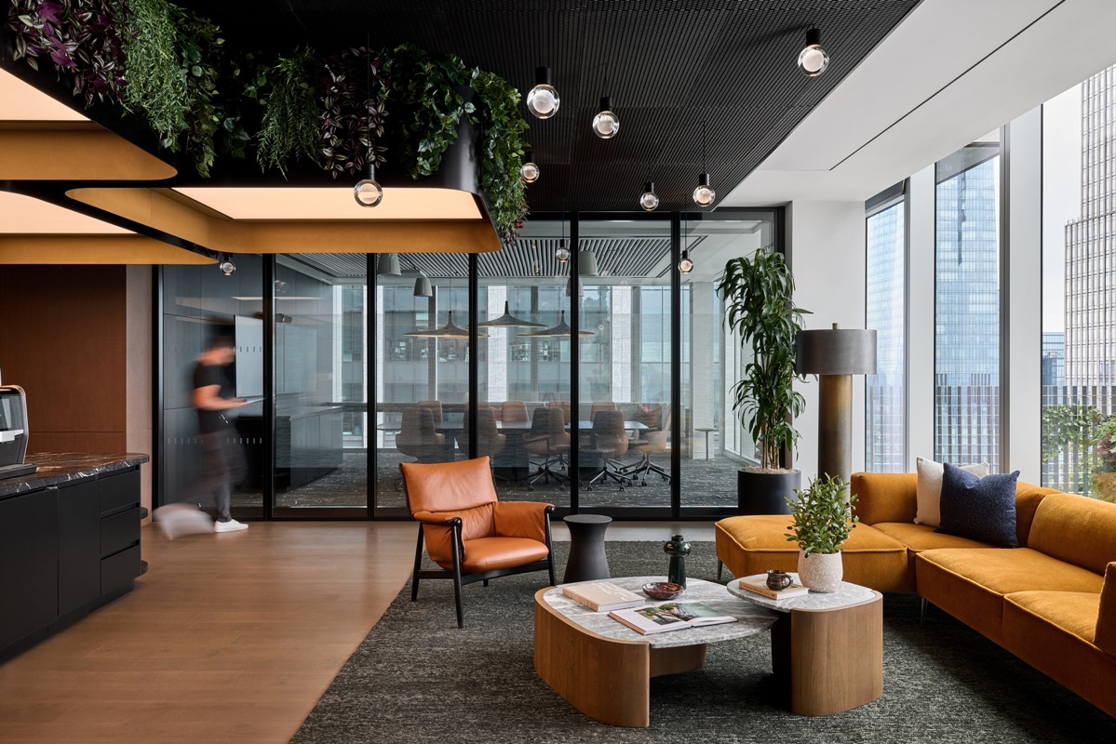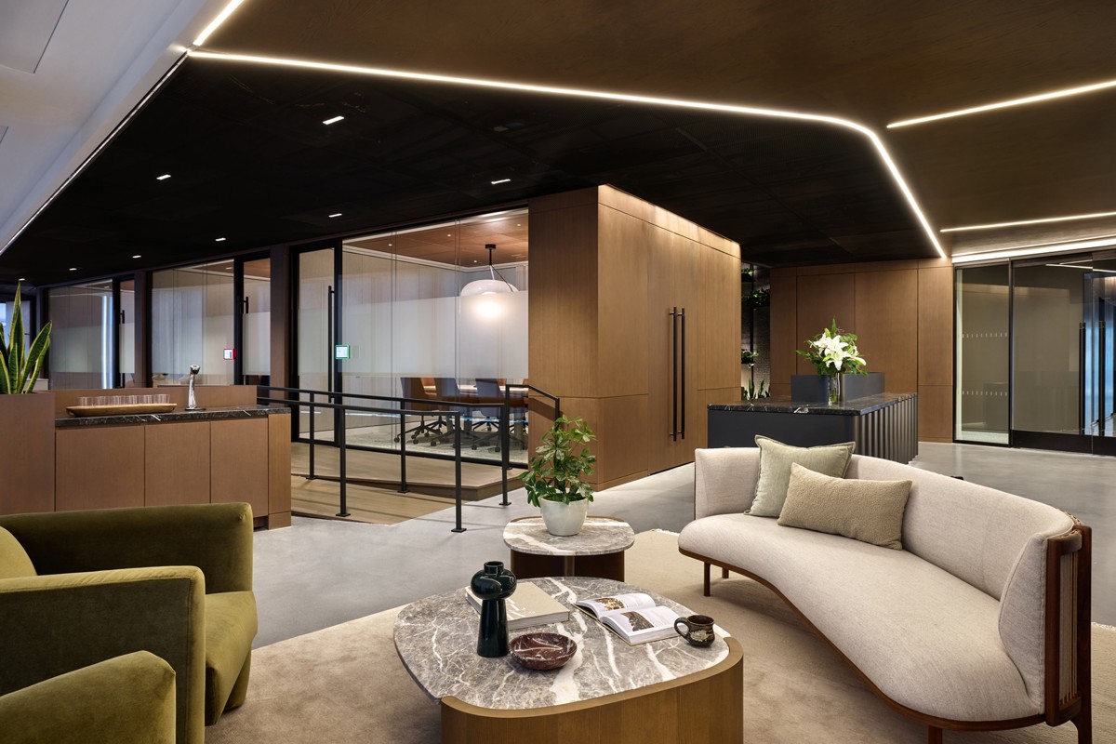HSBC, NY
HSBC unveiled their innovative new US headquarters at The Spiral in the Hudson Yards neighbourhood in New York City featuring a number of innovative and unique applications of the SAS product lines. Partnering with architects, M Moser Associates, the SAS design team collaborated on several spaces throughout the project with stunning results. One of the showcases of the SAS product application was the installation of the SAS800 'Open Cell' Trucell system on both the ceiling and walls of the auditorium spaces. The Trucell system in a black finish provided a continuous, textured aesthetic to the theatre and conference space that needed to feel more intimate.
This decorative open cell ceiling and wall covering is typically used for air-flow but, in this case, provides acoustic transparency allowing sound to be absorbed by acoustic materials applied behind. The entryway of the office features the SAS200 mesh system, one of the best minimal frame and concealed grid systems allowing for easy access to the ceiling void while providing texture to the ceiling. The easy-to-install, hook-on tiles of the system provides a number of options for installation to seamlessly integrate with a different adjacent ceiling tile/system and integrate with shadow-gap trims, lighting and plasterboard surrounds.
Sector:
Commercial
Client:
HSBC
Architect:
M Moser Associates
Main contractor:
Turner Construction
Installers:
Combined Resources Interiors
System type:
SAS800 Trucell in black, SAS200 metal mesh finished in black
Region:
USA
Case Study:
:
