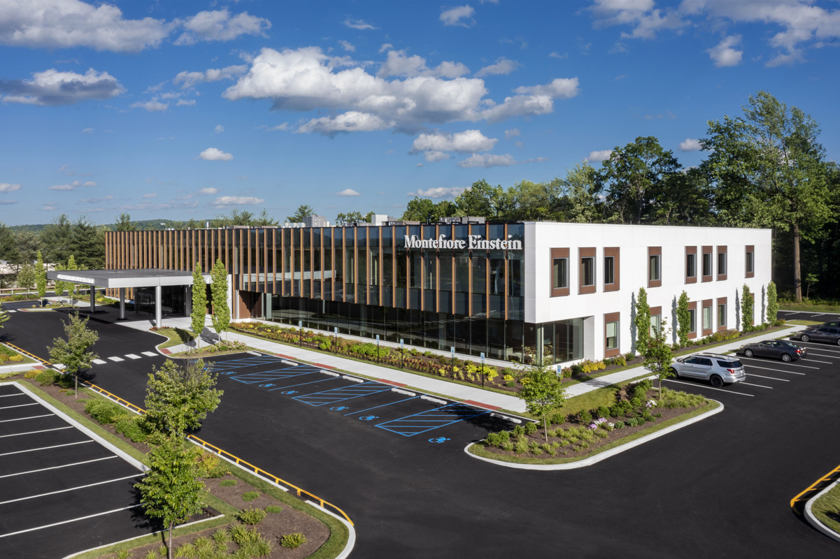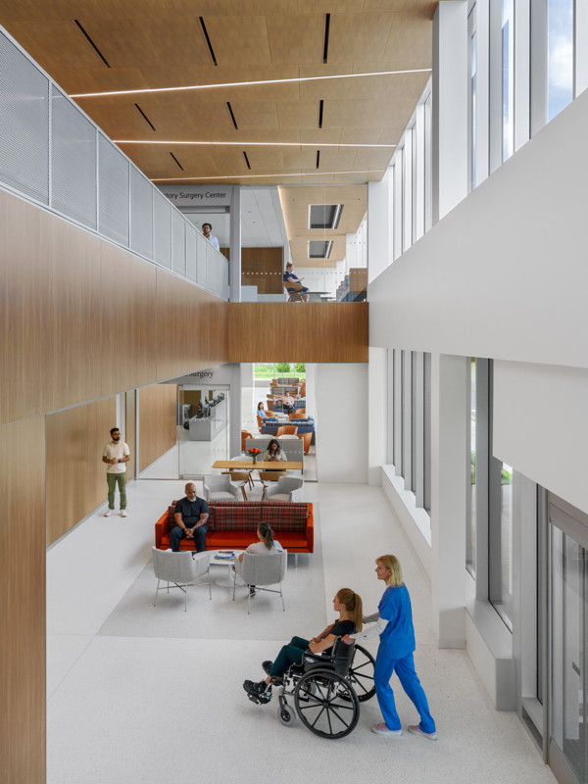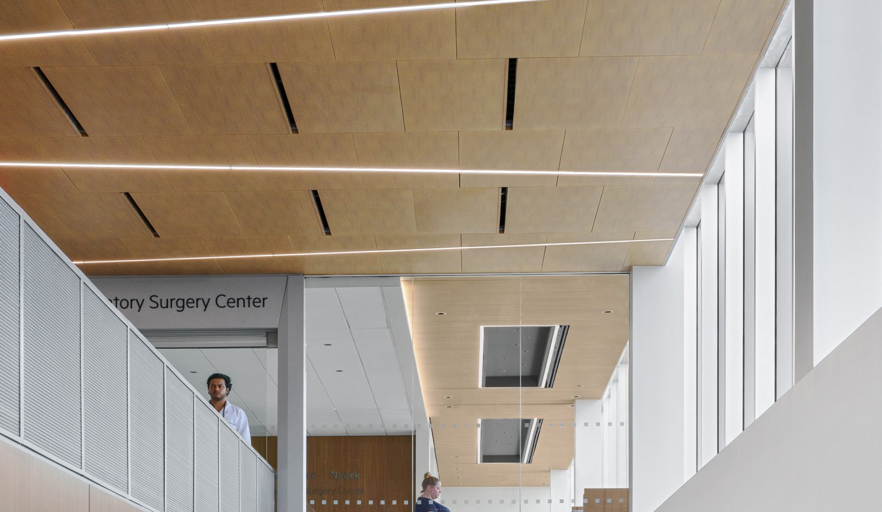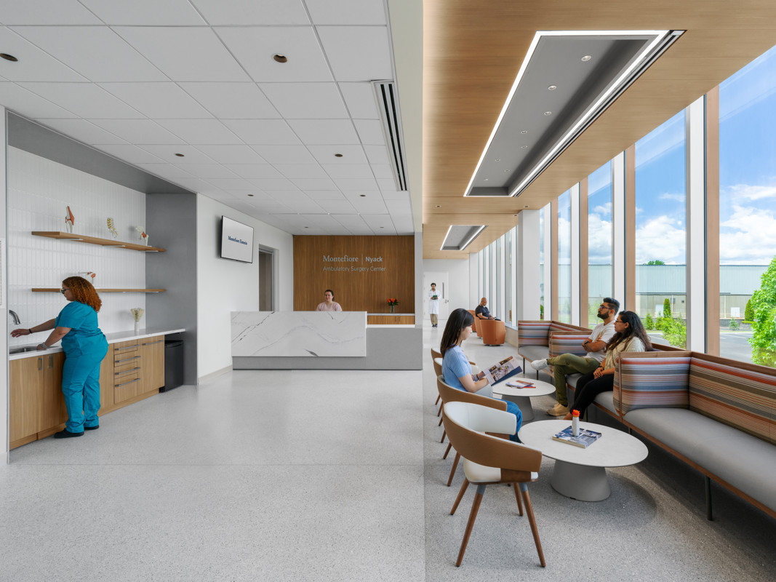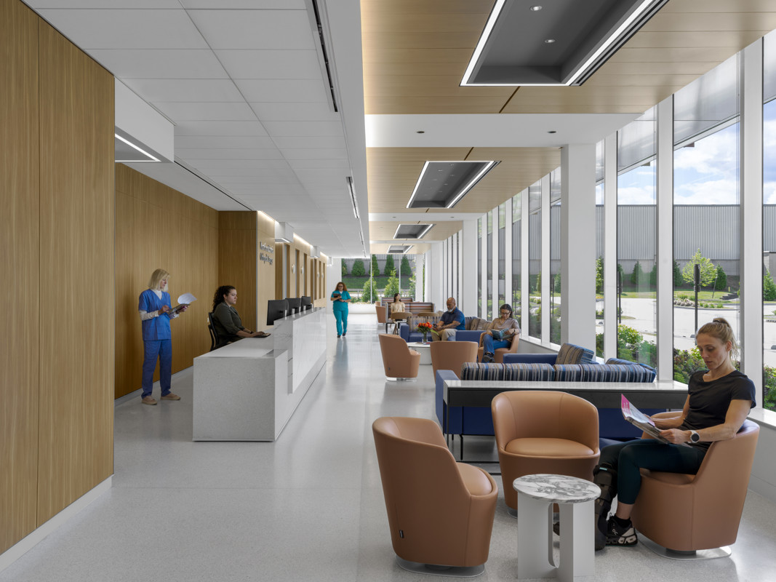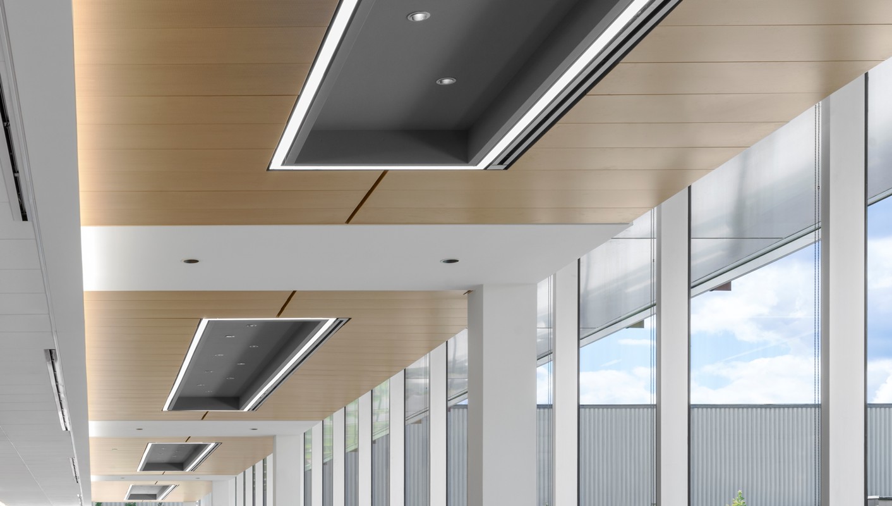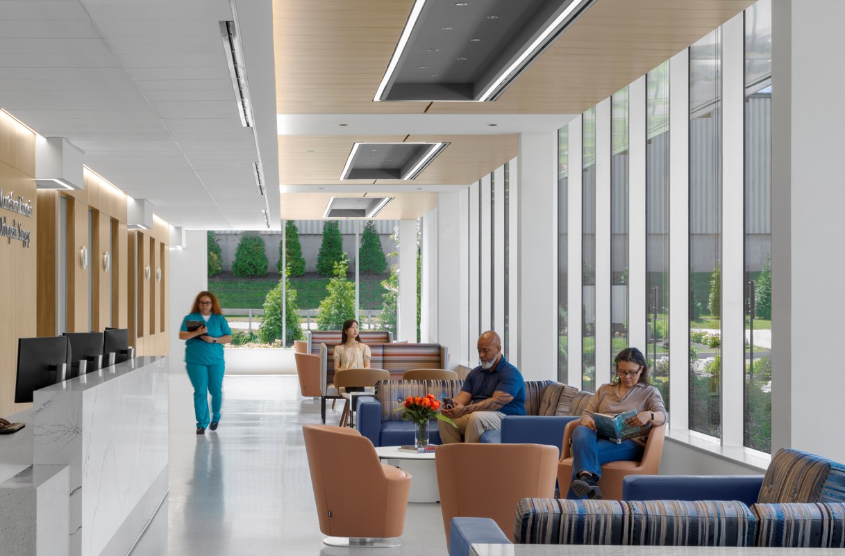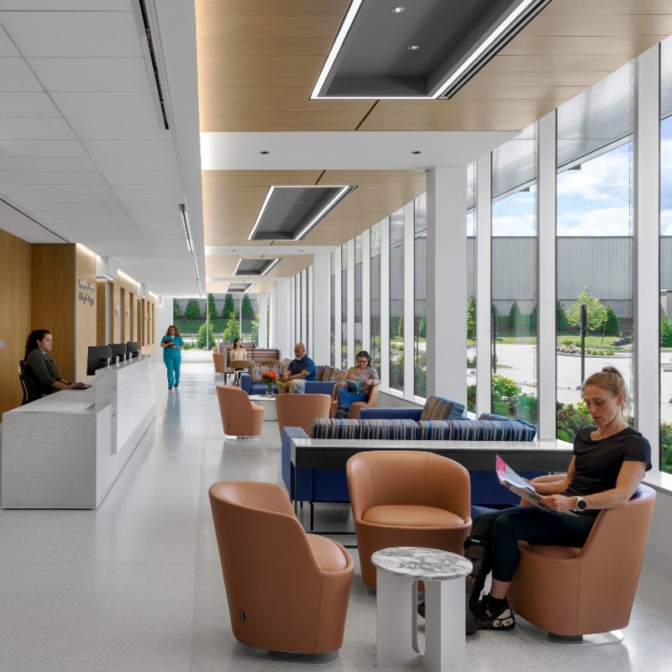Montefiore Einstein Comprehensive Orthopedic & Spine Center, New York
In June 2024 the Montefiore Einstein Comprehensive Orthopedic & Spine Center (M.E.C.O.S.C.) opened a
multi-specialty, outpatient facility in West Nyack. Designed by architects Gensler for Aspect Health Inc, this two-story, 60,000-square-foot building provides a best-in-class ambulatory surgery center, advanced imaging, physical and occupational therapy services along with the supporting cutting-edge medical services.
SAS worked closely with the design team to realize their design intent, coordinating and supplying two acoustic metal ceiling systems, both finished to a wood effect utilizing our dye sublimation finishing technology, to the entrance lobby and patient waiting areas.
We employed our SAS175 Torsion Spring system to the double height entrance lobby, providing crisp interface
details to both the linear LED lighting and the required air handling grilles. The panels were perforated to our unique S1003 perforation, which when combined with our acoustic infill provides a class leading 0.9 NRC with a perforation that is virtually invisible when installed.
In the patient waiting areas the hook on SAS205 system was installed, concealing the suspension grid, providing full access and coordinating neatly with the gypsum pop-up, flow bar and rectangular LED light feature. Natural daylight floods the space, complimenting the organic feel of the ceiling providing a bright, welcoming and acoustically sensitive waiting area for patients.
Sector:
Commercial
Client:
Aspect Health Inc.
Architect:
Gensler-New York
Main contractor:
Caldwell & Walsh
Installers:
Shannon Contracting
System type:
SAS175 and 205 dye sublimated wood finish acoustic metal ceiling
Region:
USA
Case Study:
:
