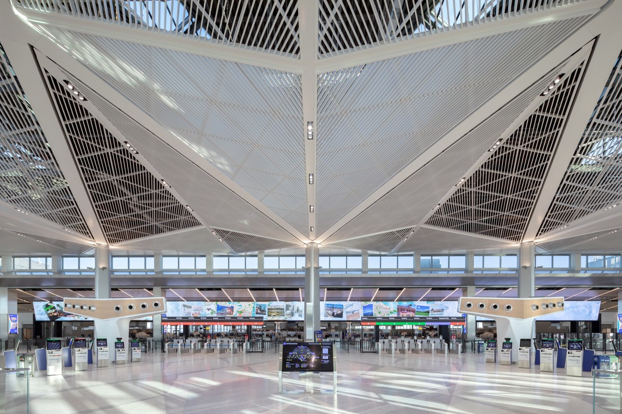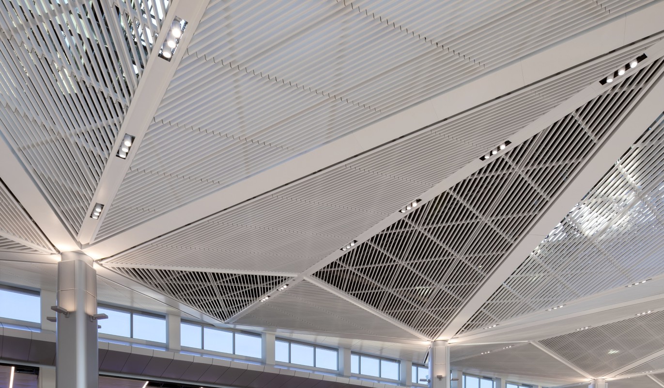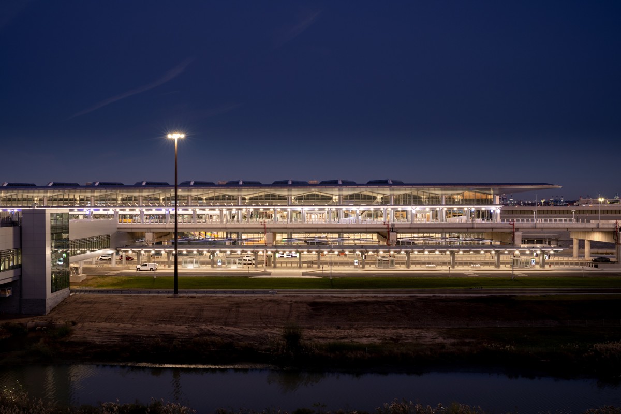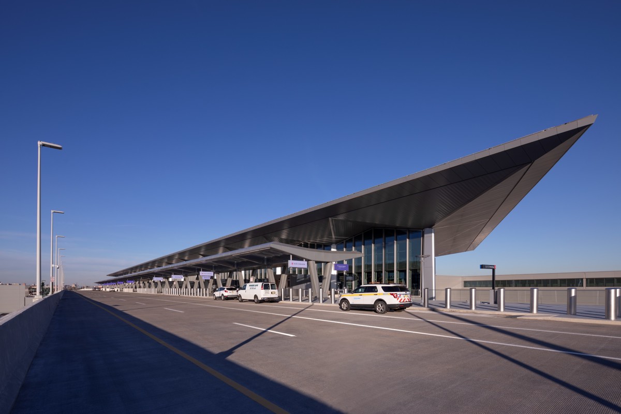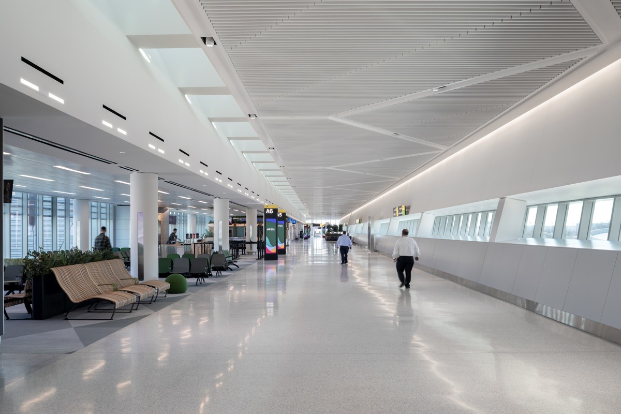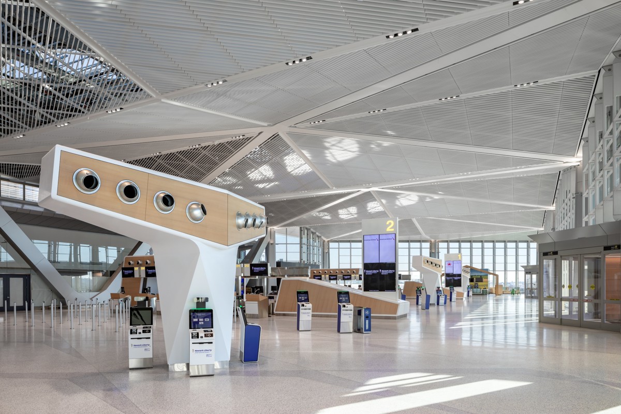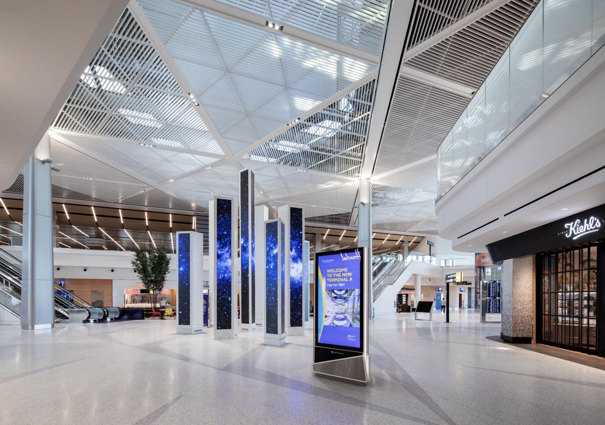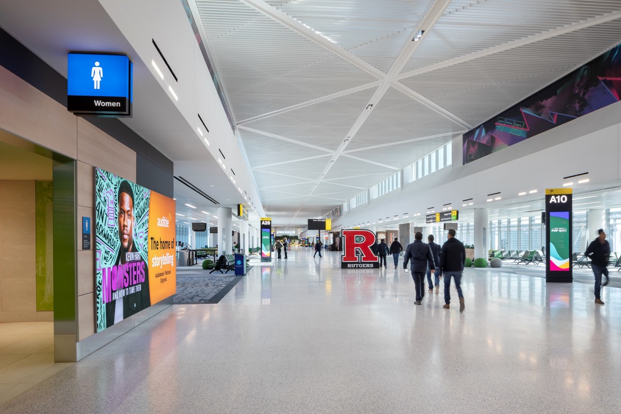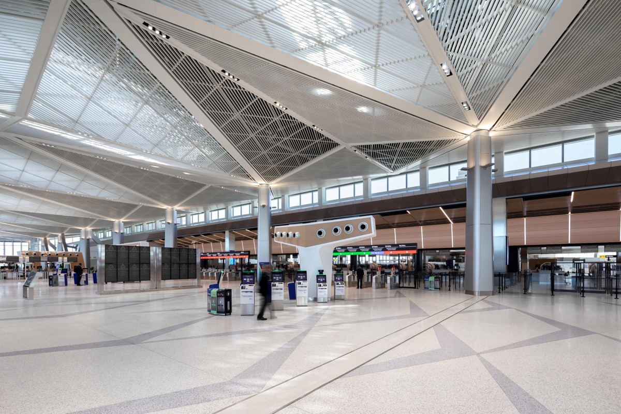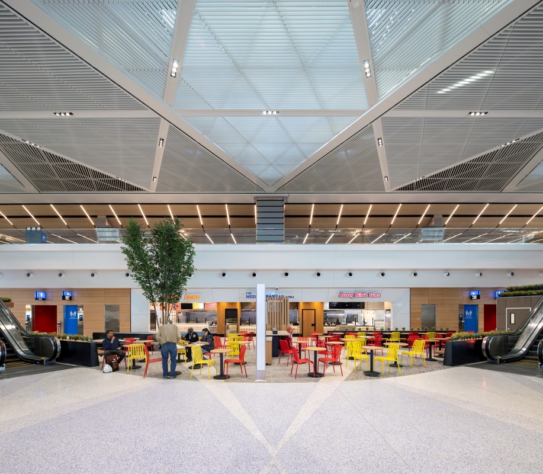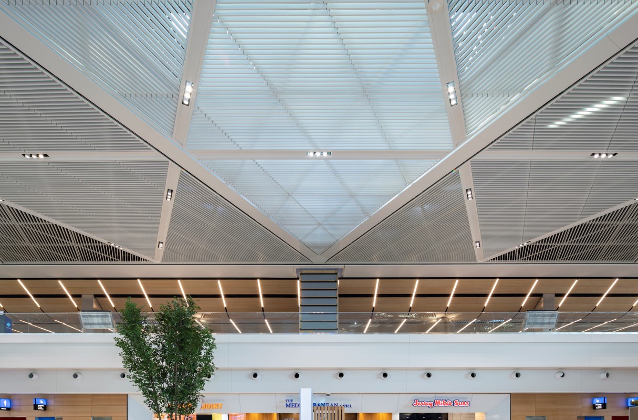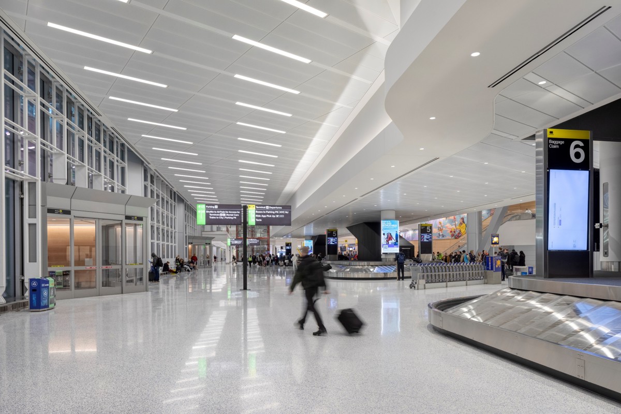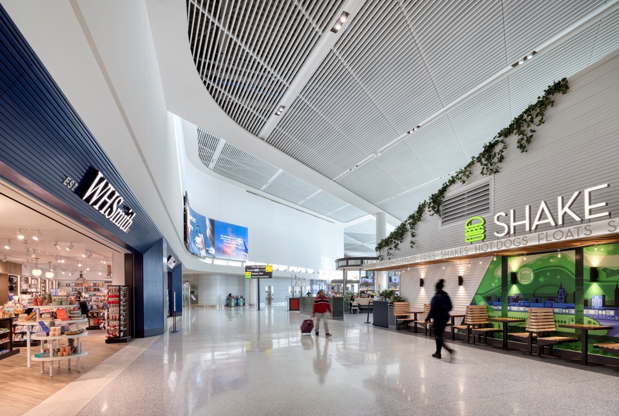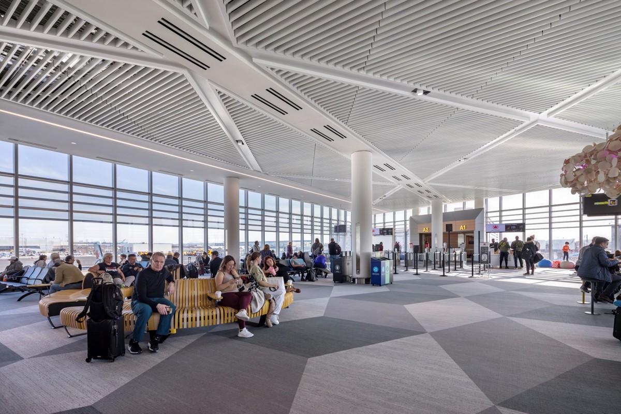Newark Liberty International Airport
This stunning new addition to Newark’s Liberty International Airport is the new Terminal A. It was constructed to the south of the previous Terminal A, providing a 33-gate common use terminal over 1,000,000 square feet.
The airport’s owner, The Port Authority of New York and New Jersey, clearly recognized that a bold plan was needed for Newark Liberty International Airport to position itself for decades to come and to successfully accommodate a rapidly changing industry. With this future in mind, sustainability and energy consciousness were significant aspects of the project’s objectives and as such, the new Terminal A is designed to satisfy LEED Silver certification.
The provision of natural light is a primary feature in Grimshaw’s design, Large, uncluttered façades offer great transparency and views, while efficient linear movement patterns promote intuitive wayfinding through well-directed, open and fluid spaces, radically improving the passenger experience. Open design in the building’s structure and envelope allows for extensive glazing that reveals to users the changing of seasons, time of day, and connection to the outdoors and natural light throughout the journey.
"New Jersey, the Garden State, is among the sunniest states in the US and light is the theme for the new terminal. This is made possible through large, diamond shaped skylights and SAS International’s gently folded, panelized, slatted metal ceilings which allow filtered daylight throughout the terminal. The SAS team were extremely proactive and responsive in achieving the design intent. The quality of light is extraordinary, and this is a critical feature of the terminal experience."
-Mark Husser, Partner, Grimshaw - RA AIA LEED NCARB
Engaged early in the design process with the project team, SAS International developed the ceiling design concept to not only meet the aesthetic requirements, but importantly to satisfy the technical and performance demands that are placed upon a ceiling in a modern airport terminal. These demands included full accessibility through the ceiling membrane via a novel panelized solution, coordinating the open area of the slanted geometric panels to ensure the required open area was achieved to function properly when position above the panels and the development of the service troughs that not only support the ceiling system, but also provide and support and locations for the required mechanical and electrical services.
Regular design meetings were held with all stakeholders and full scale system mock-ups were constructed by SAS to coordinate the system design and ensure efficient constructability.
Sector:
Transport
Client:
Port Authority of New York and New Jersey
Architect:
Grimshaw & STV
Main contractor:
Tutor Perini/Parsons
System type:
Custom geometric slatted ceilings, SAS130, Decorative structural beam cladding
Region:
USA
360° Immersive Experience 1:
360° Immersive Experience 2:
Case Study:
:
