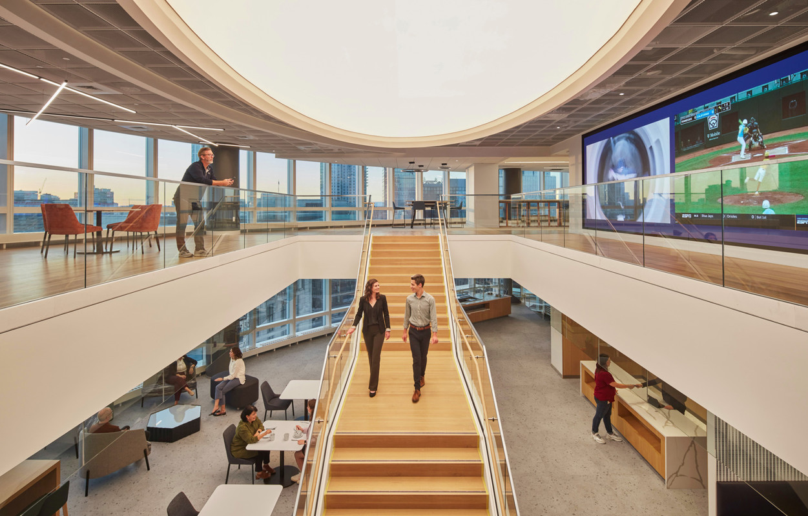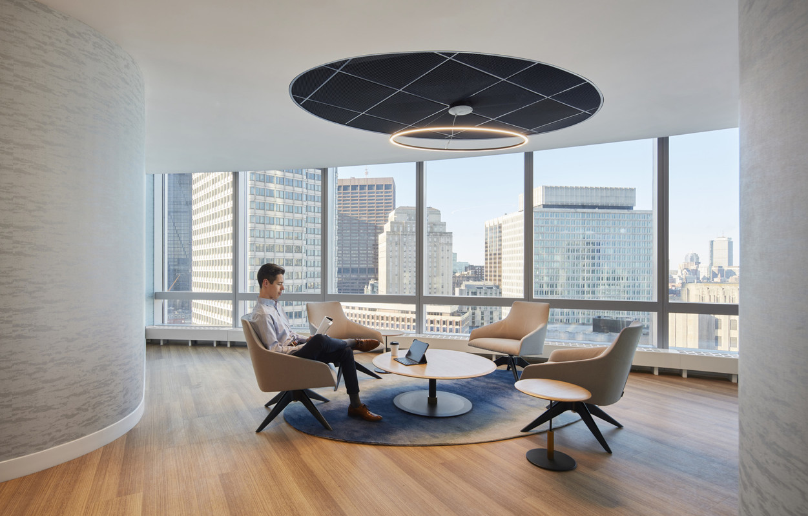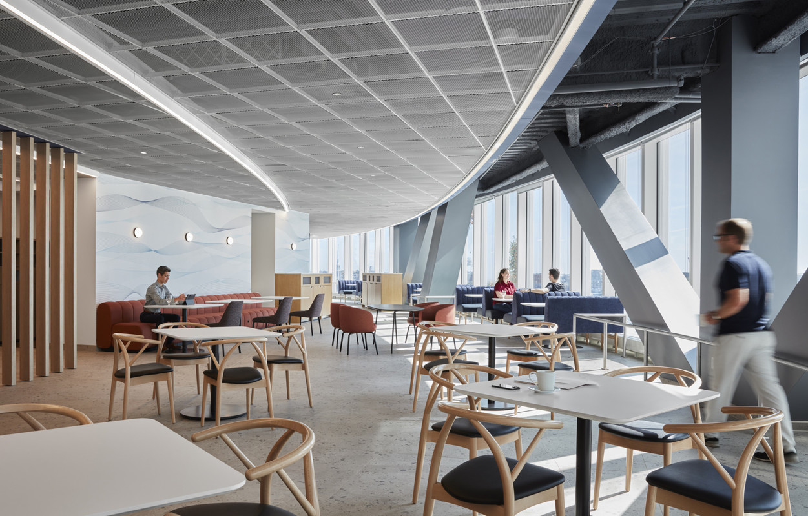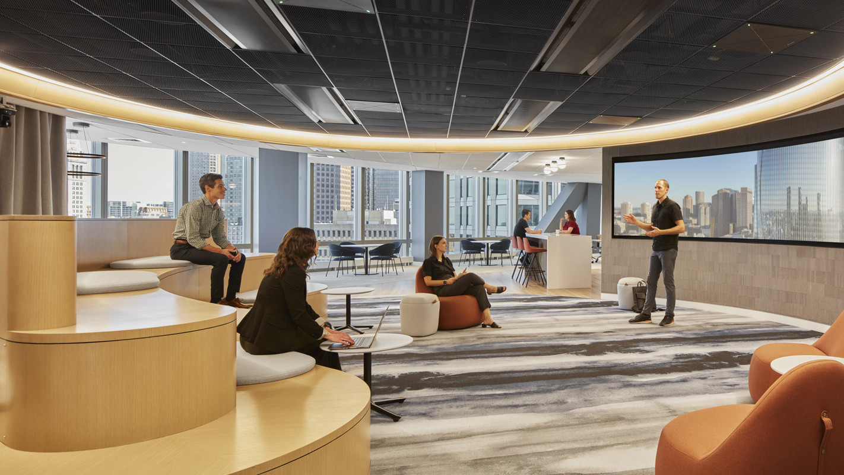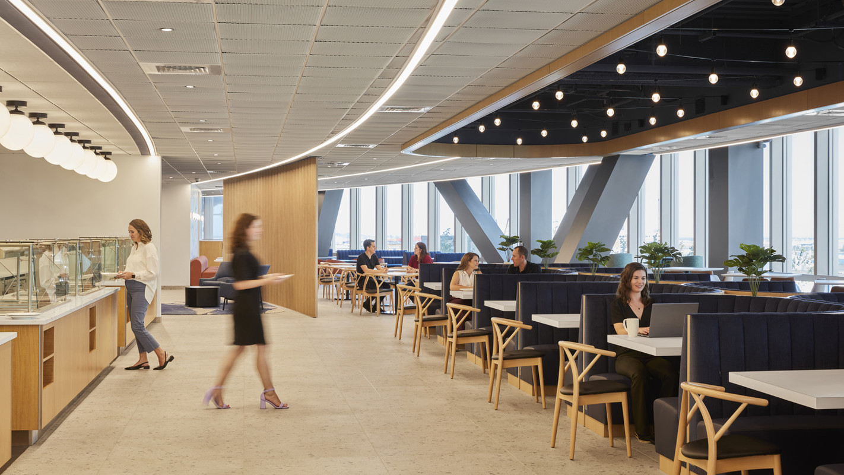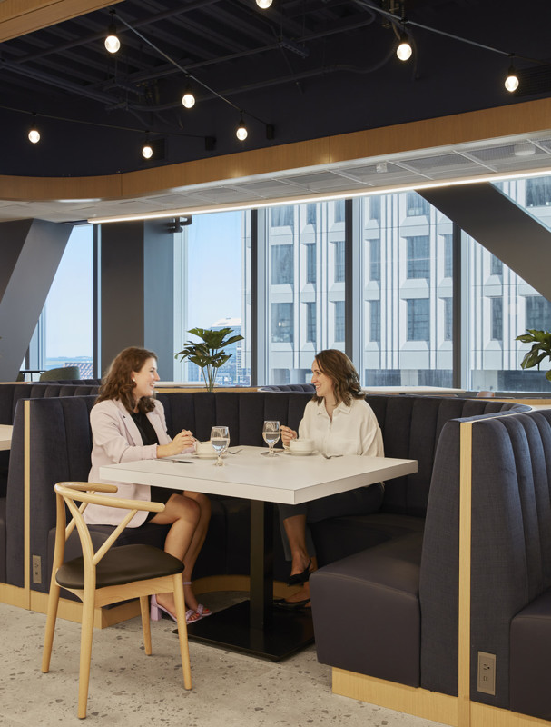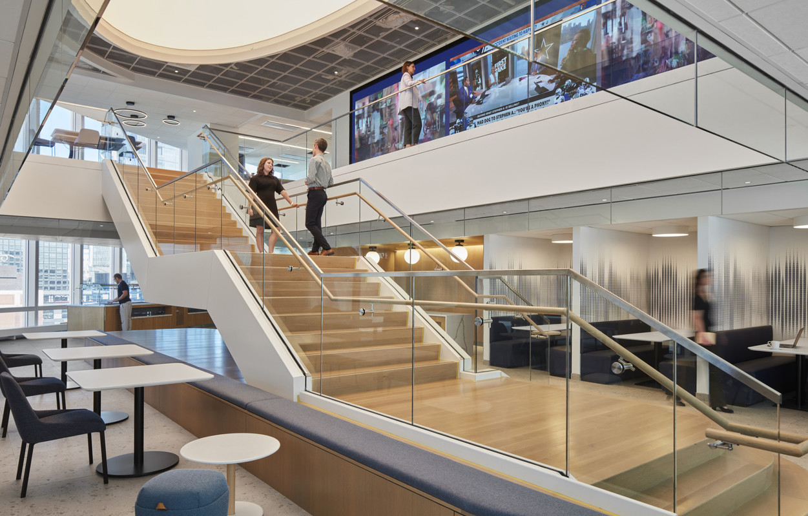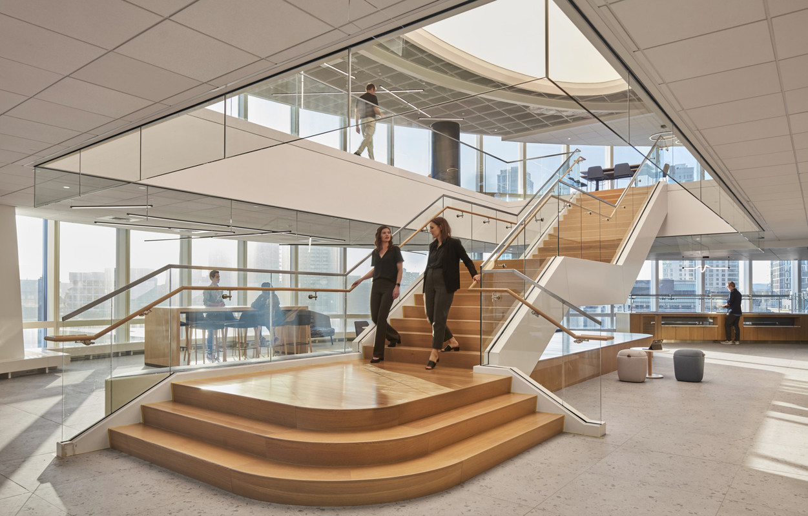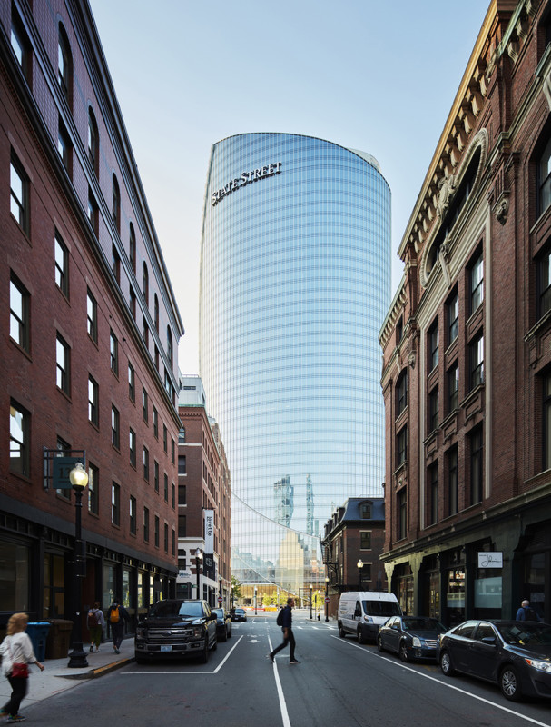One Congress Street, Boston
State Street Corporation were the anchor tenants at the new One Congress Street office tower, taking over 500,000 SF of office space to continue their 230-year history with Boston as their home. Developed by HYM Investment Group, with partners Carr Properties and National Real Estate Advisors, the building provides just under 980,000 SF of office space in the heart of downtown Boston.
SAS International worked closely with State Street Corporation’s fit out architect, Corgan, to specify the SAS130 expanded metal mesh ceiling system in both a white and violet blue color, installed on a fully finished, color matched 9/16” tee grid.
SAS320 concealed grid panels in matching colors were also specified to the ‘Lounge’ facilities within the project. The expanded metal mesh provides an open area of 72%, giving a subtle screening effect, whilst still allowing a filtered view of the services and structural soffit behind.
The geometry of the architect’s design called for a number of elliptical perimeter conditions making use of SAS’s extruded aluminum perimeter trims, pre-rolled to the required site radius and easily cut and spliced on site, thereby providing a seamless and color matched transition to adjoining finishes.
Sector:
Commercial
Client:
State Street Corporation
Architect:
Corgan
Main contractor:
John Moriarty & Associates
Installers:
H. Carr & Sons, Inc
System type:
SAS 130 DML-72 Expanded Metal Mesh on 9/16” Tee grid, finished in RAL5000 Violet Blue and RAL9016 Traffic White & SAS 320 DML-72 Expanded Metal Mesh on concealed C profiles.
Region:
USA
Case Study:
:
