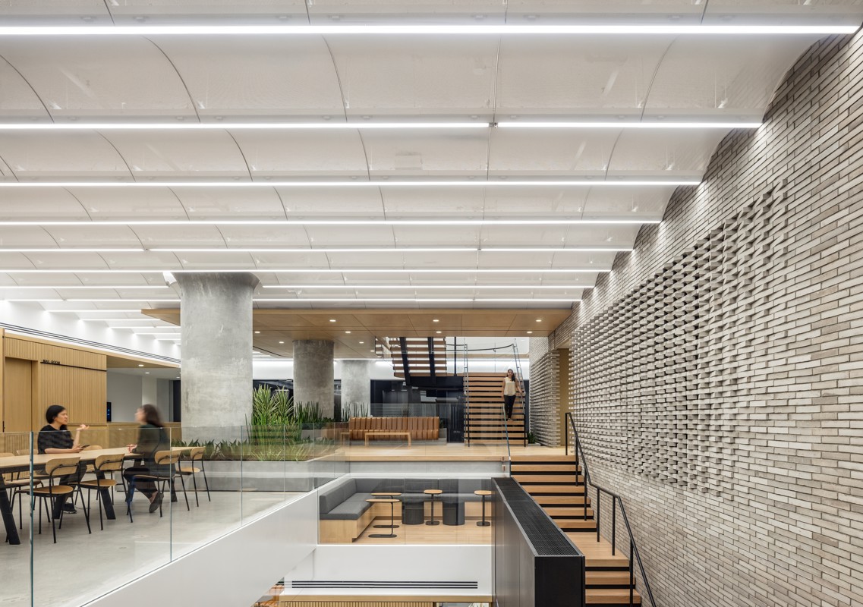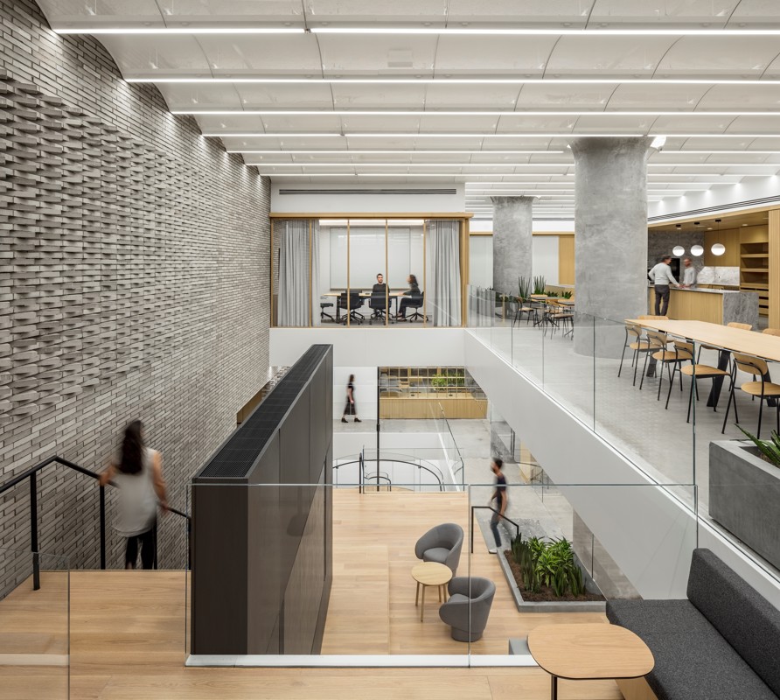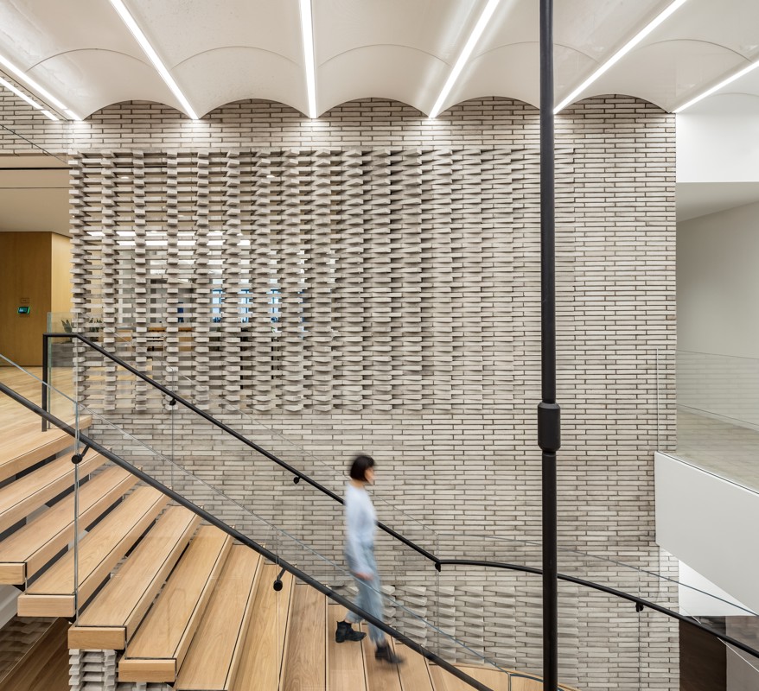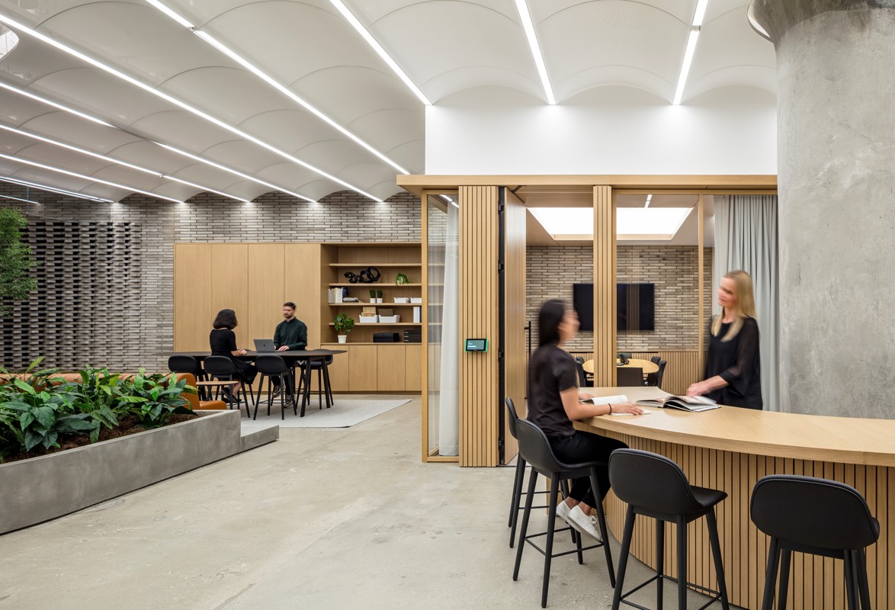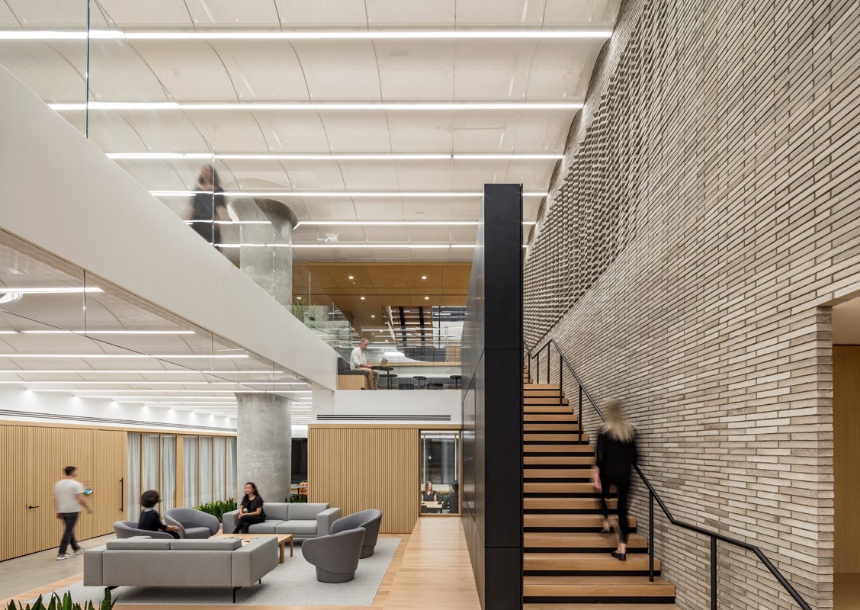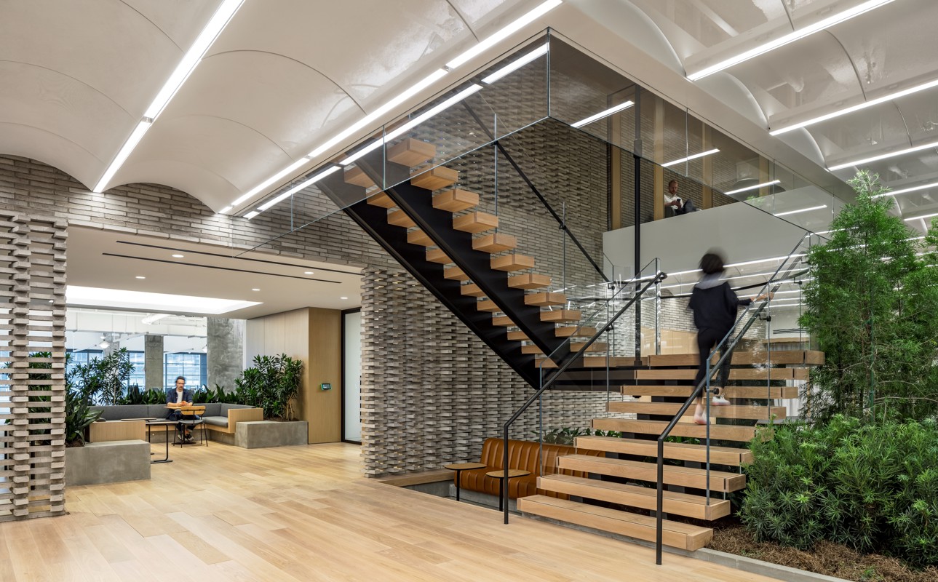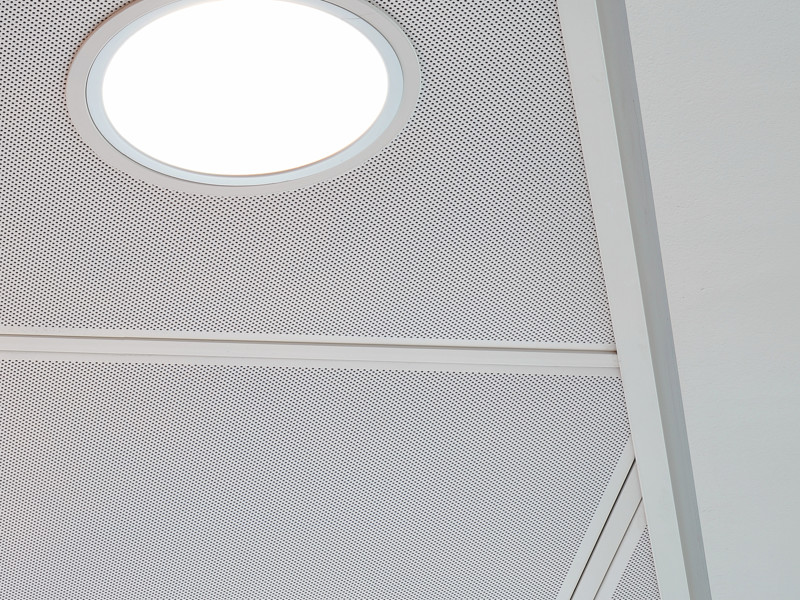Peloton, New York
In 2020 Peloton relocated their corporate HQ to a 312,000-square-foot, state-of-the-art space at Hudson Commons in New York City.
Occupying floors 4 through 10, as well as a 13,000-square-foot basement, the new headquarters are located near the 35,000-square-foot Peloton Studios, the company's flagship broadcast, production operations and multi-studio space.
Working closely with project architect, A+I, SAS were called upon to design and supply a custom barrel vaulted ceiling which was installed across six floors of the project. By utilizing micro perforations across the entire face of the panel and employing subtle backlighting, diffused light provides a warm environment contrasting against the striking structural concrete columns.
Chris Shelley, Designer for A+I commented, ‘The inspiration for the barrel vault came from the desire for a light and airy ceiling that would counteract the challenges of placing a lively social space at the center of a very large floor plate. There was no opportunity for natural light, so we used the perforated vaults to mimic the feeling of a daylit sky and bring warmth and energy to this space, which is the connective heart of the project. I found SAS to be accommodating and collaborative in realizing this unique ceiling. I appreciated their availability and willingness to talk through the challenges not only during the design phase, but also throughout construction.
The finished solution is a beautiful and elegant ceiling that accomplishes the design goals and enhances the overall project.’
The ceiling systems on the project were installed by two contractors, Jacobson & Company and Superior Acoustics on behalf of the projects construction manager, JRM Construction Management.
Vann Jorgensen, Project Manager for Jacobson & Company, outlined his experience of working with SAS International on this and other projects across NYC, ‘SAS provides a quality product, accompanied by an experienced team, which is extremely responsive. Their exceptional customer service, design input and support on site plays a key role during all phases of a project. It is a pleasure to work with SAS.’
The project was completed in 2020.
Sector:
Commercial
Client:
Peloton
Architect:
Architecture + Information, NYC
Main contractor:
JRM Construction Management
System type:
Barrel vaulted torsion spring system with adjoining linear LED lighting integration.
Region:
USA
Case Study:
:
