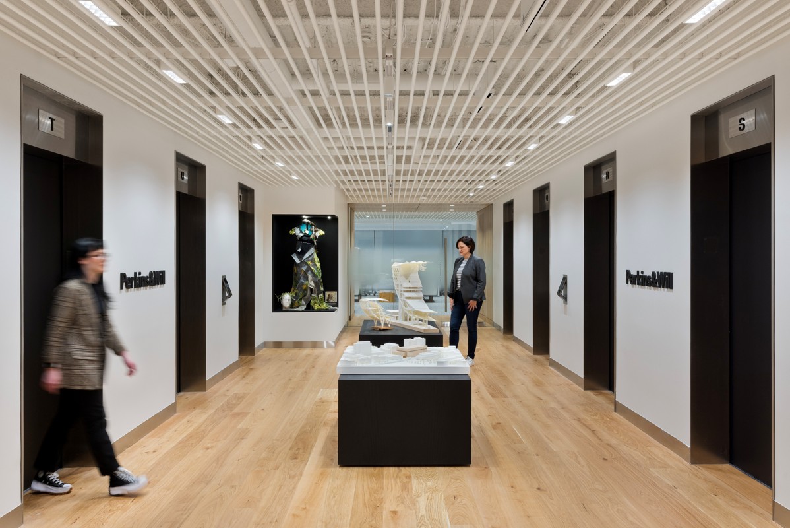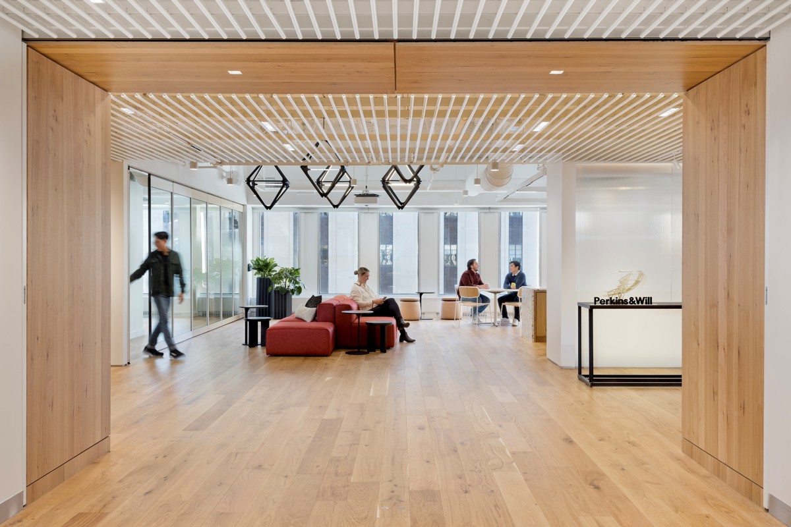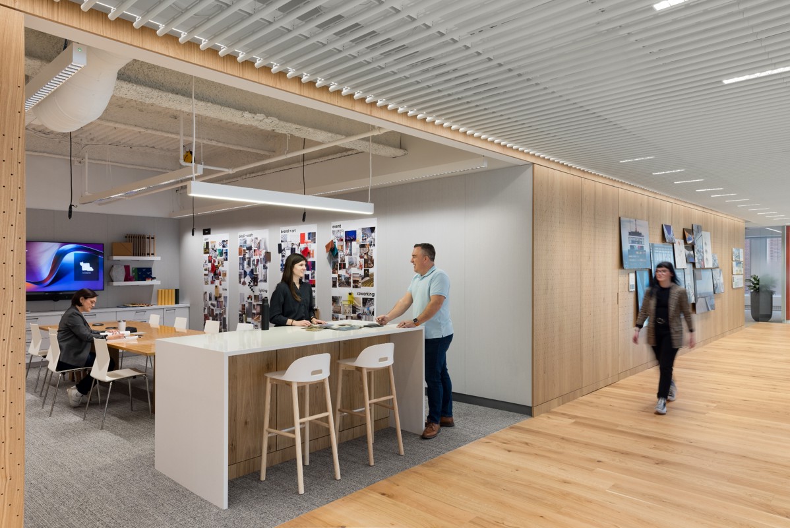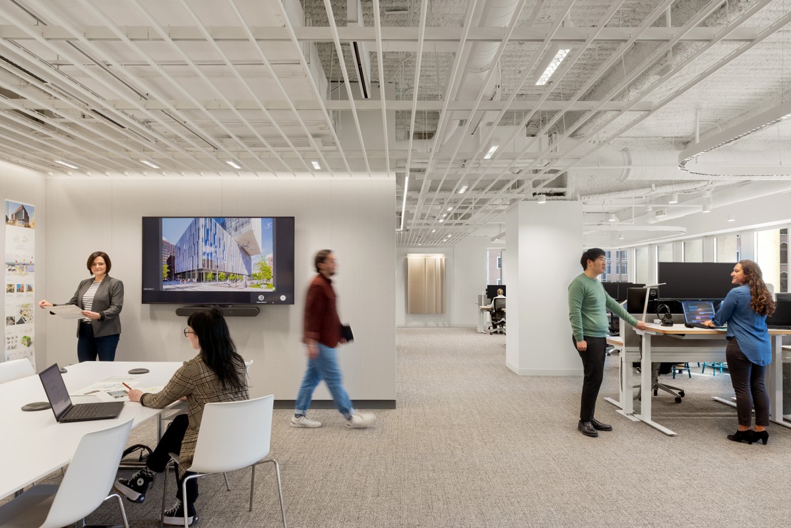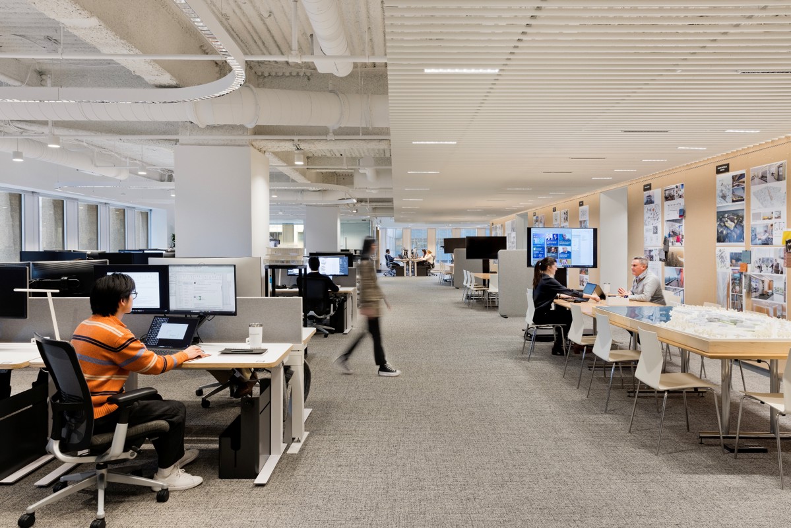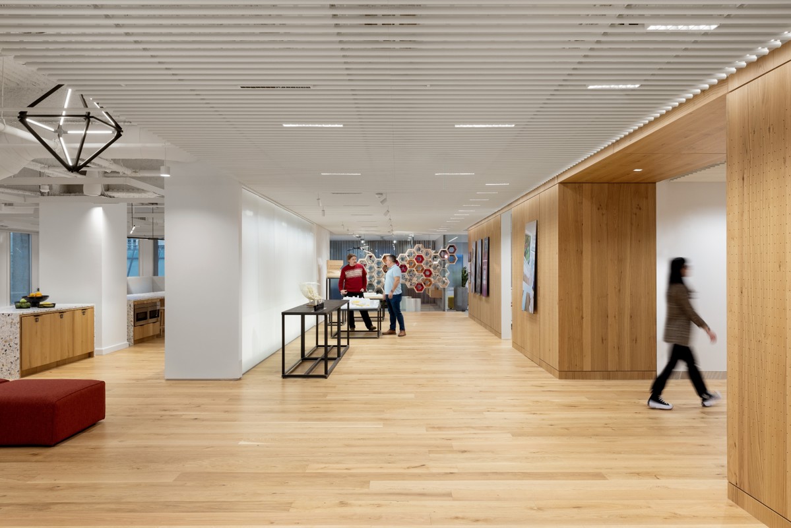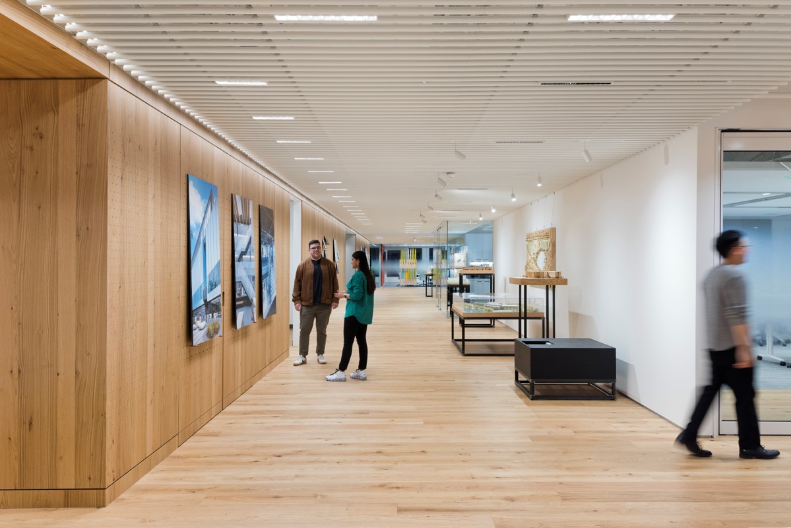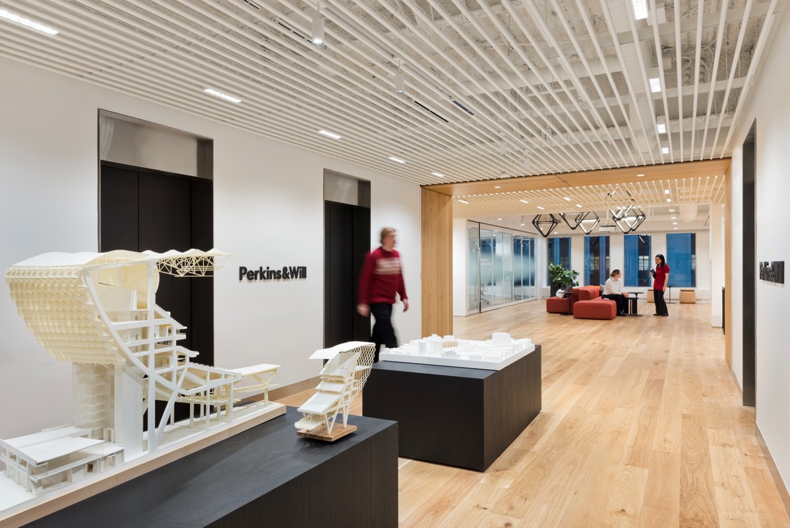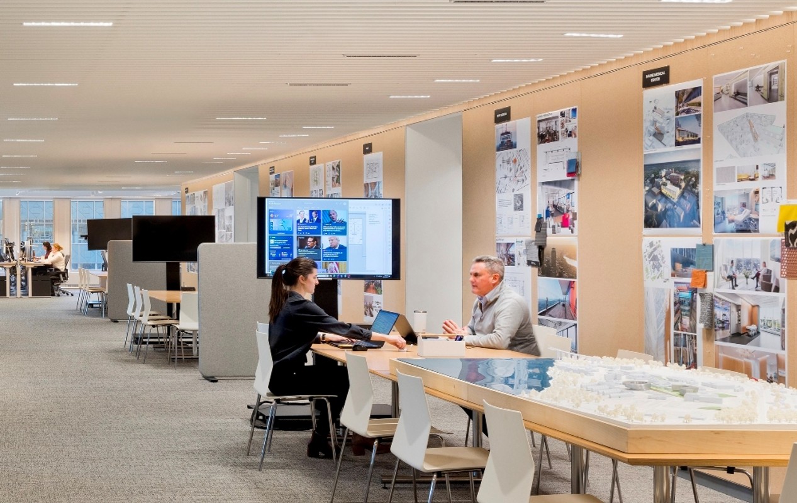Perkins & Will, Boston
Perkin & Will recently finished their Boston studio with a design focusing on team collaboration and sustainability. Working closely with the SAS team, the design called for the SAS750 Tubeline Linear system to provide a unique, industrial feel to the space.
"The studio embodies the firm's culture of collaboration and experimentation as well as the principles of Living Design: a framework rooted in sustainability, resilience, wellbeing, regeneration, and social equity." - Perkins & Will
The 7th floor of 225 Franklin Street was transformed into a creative epicenter for the Perkins & Will Boston office. The entire floor plan was designed for collaboration, creating spaces that foster creativity and idea sharing.
The SAS750 Tubeline Linear system provided an aesthetic walkway of tube baffles to help visually structure the space. SAS was a natural partner due to their commitment to sustainability and using their Cradle-to-Cradle certified Bronze tubular system.
From open work cafes to flexible conference spaces, the space provided a “Living Design Lab” which was cornerstone to the design. With the primarily open space, the design needed structure to help define key work spaces and separate one area from another. The SAS750 Tubeline Linear system provided a needed, subtle pathway. The baffles provided exposure to the mechanicals and integrated the lighting system while continuing with an open, airy environment.
Sector:
Commercial
Client:
Perkins & Will, Boston
Architect:
Perkins & Will
Main contractor:
Lee Kennedy
Installer:
New England Finish Systems
System type:
SAS750 Tubeline Linear System
Region:
USA
Case Study:
:
