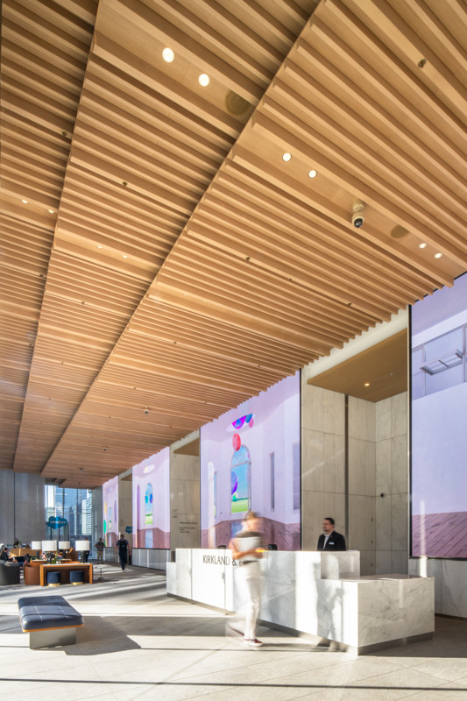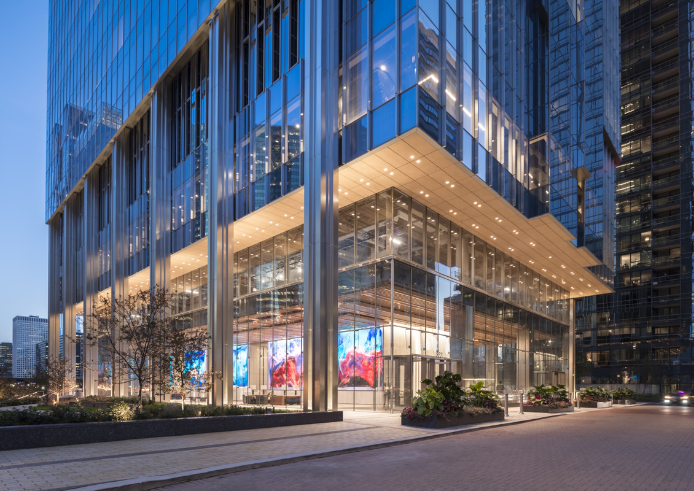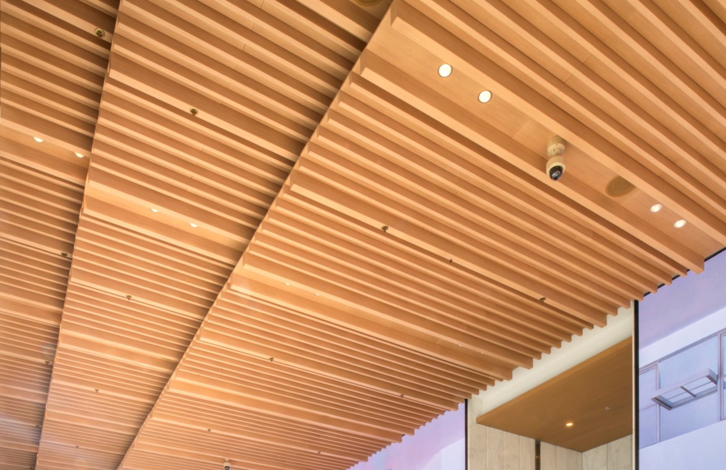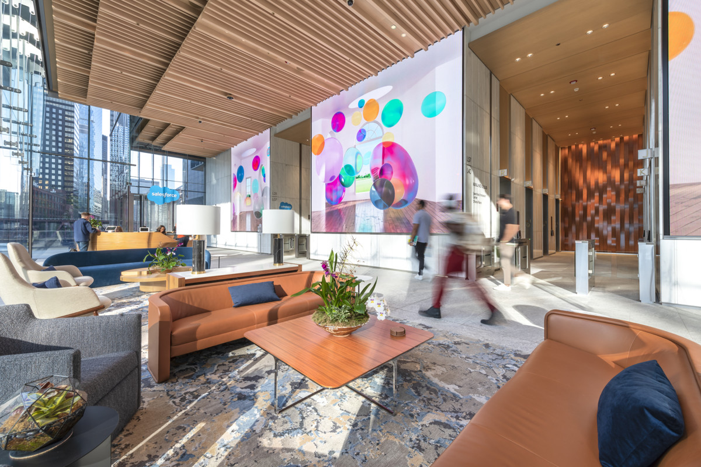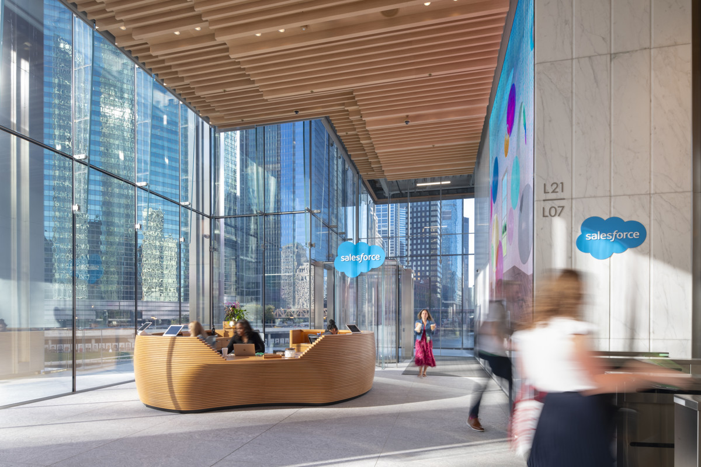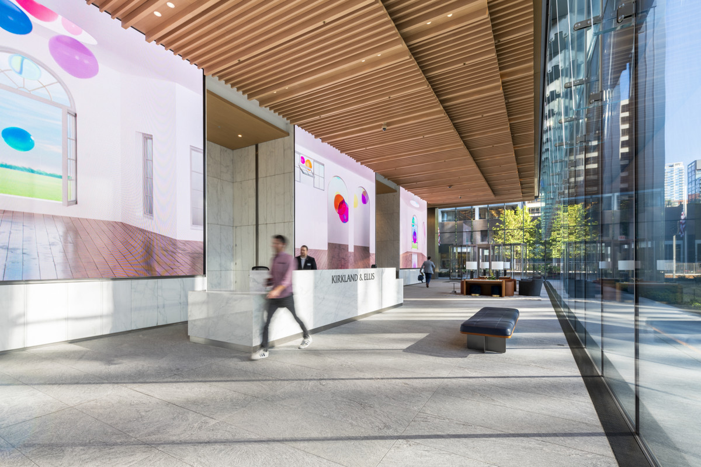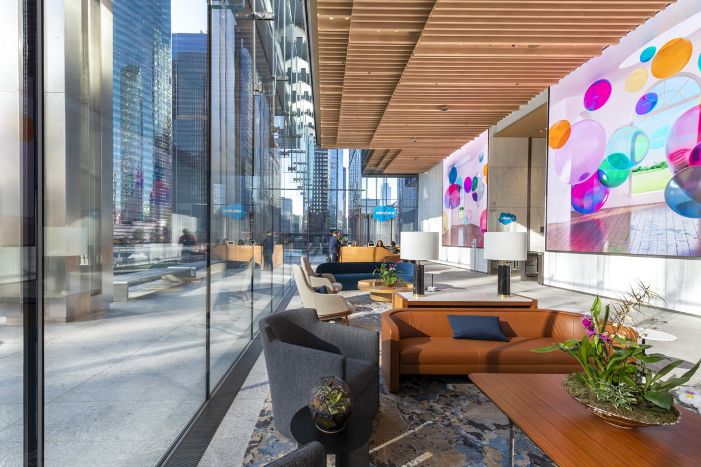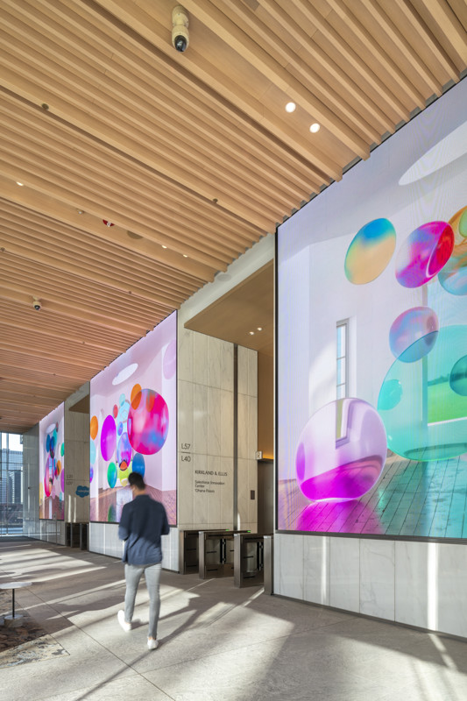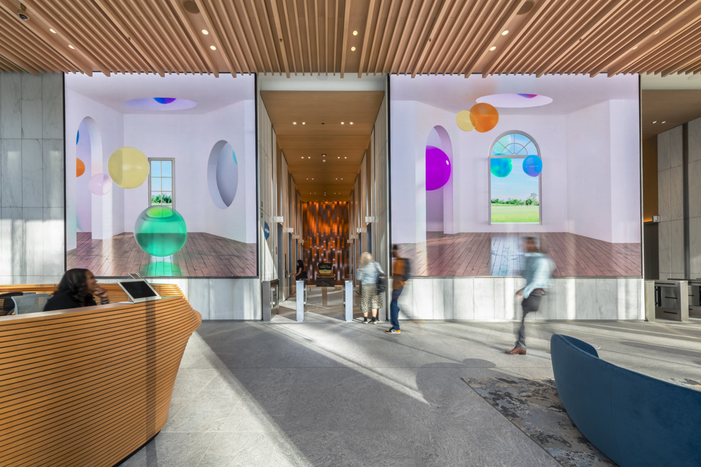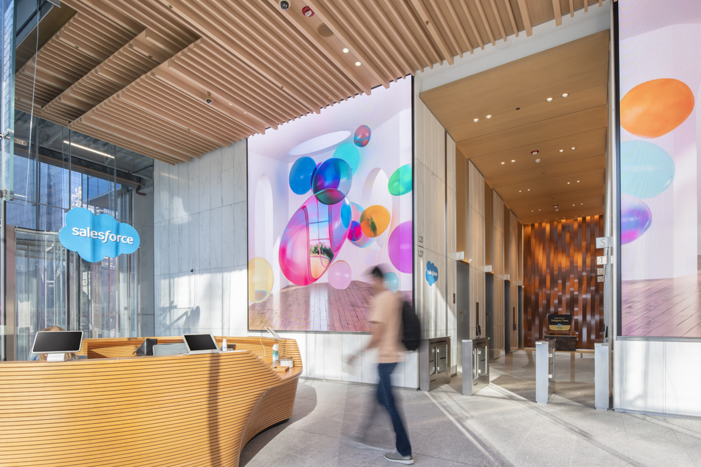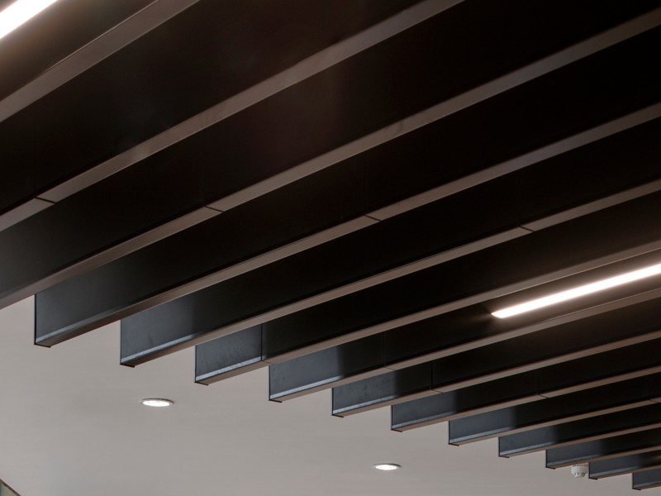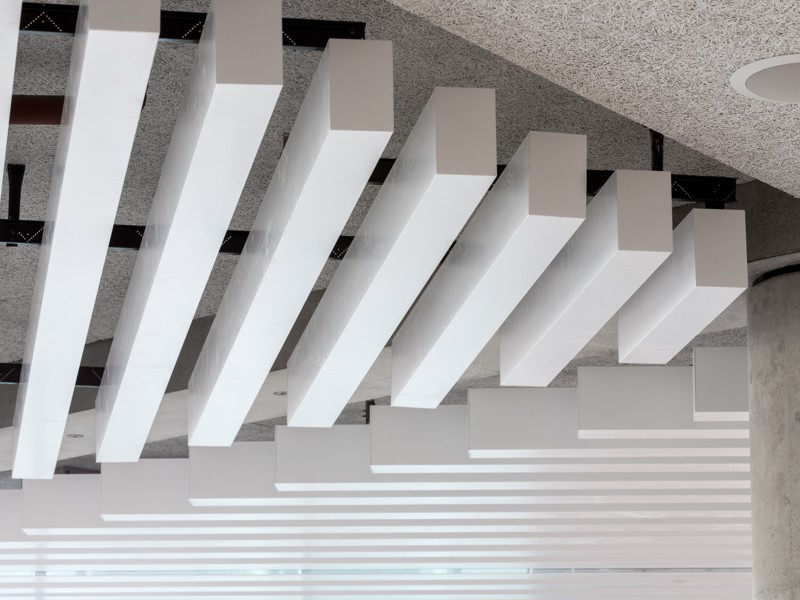Salesforce Tower, Chicago
SAS worked closely with architects, Pelli Clarke & Partners, development manager, Hines, general contractor, Walsh Construction and specialty contractor, E&K of Chicago to deliver a stunning three -dimensional entrance lobby ceiling in a WoodTones finish for the newly constructed 60 story Salesforce Tower in Chicago.
Darin Cook, Partner at Pelli Clarke & Partners explains the inspiration for the design, "The lobby was envisioned as a warm and welcoming hospitality environment, celebrating arrival, and creating a sense of well-being. We made this an inviting contemporary workplace setting by visually connecting the interior lobby to the surrounding landscape and by using rich materials in a natural color palette."
Darin continued, "The highly textured and layered ceiling contributes significantly to the lobby character with its custom white-oak WoodTones finish and deep three-dimensional surface while opening the lobby to expansive views of Wolf Point Park, the Chicago River, and the downtown skyline."
To deliver the geometric ceiling design SAS utilized formed and extruded baffle sections in two sizes, which were supported from our Emac primary grid system. The ceiling membrane then completed with infill panels supported directly via the baffles on each side, thereby removing the requirement for a sequential installation process.
"Working with SAS on the project was an incredibly successful and satisfying collaboration. We relied on SAS for a quick turn-around of finish samples, thorough coordination with multiple trades, as well as timely production and delivery. Their comprehensive shop drawings, detail focus, and quality control helped accelerate fabrication and make our architectural vision possible while meeting an aggressive construction schedule."
- Darin Cook, Partner, Pelli Clarke & Partners
Sector:
Commercial
Client:
Hines/Salesforce
Architect:
Pelli Clarke & Partners
Main contractor:
Walsh Construction
Installers:
E&K of Chicago
System type:
SAS500 / SAS740 Multi-sized baffle ceiling, complete with acoustical in-fill panels – All in a dye sublimated WoodTones finish.
Region:
USA
Case Study:
:
