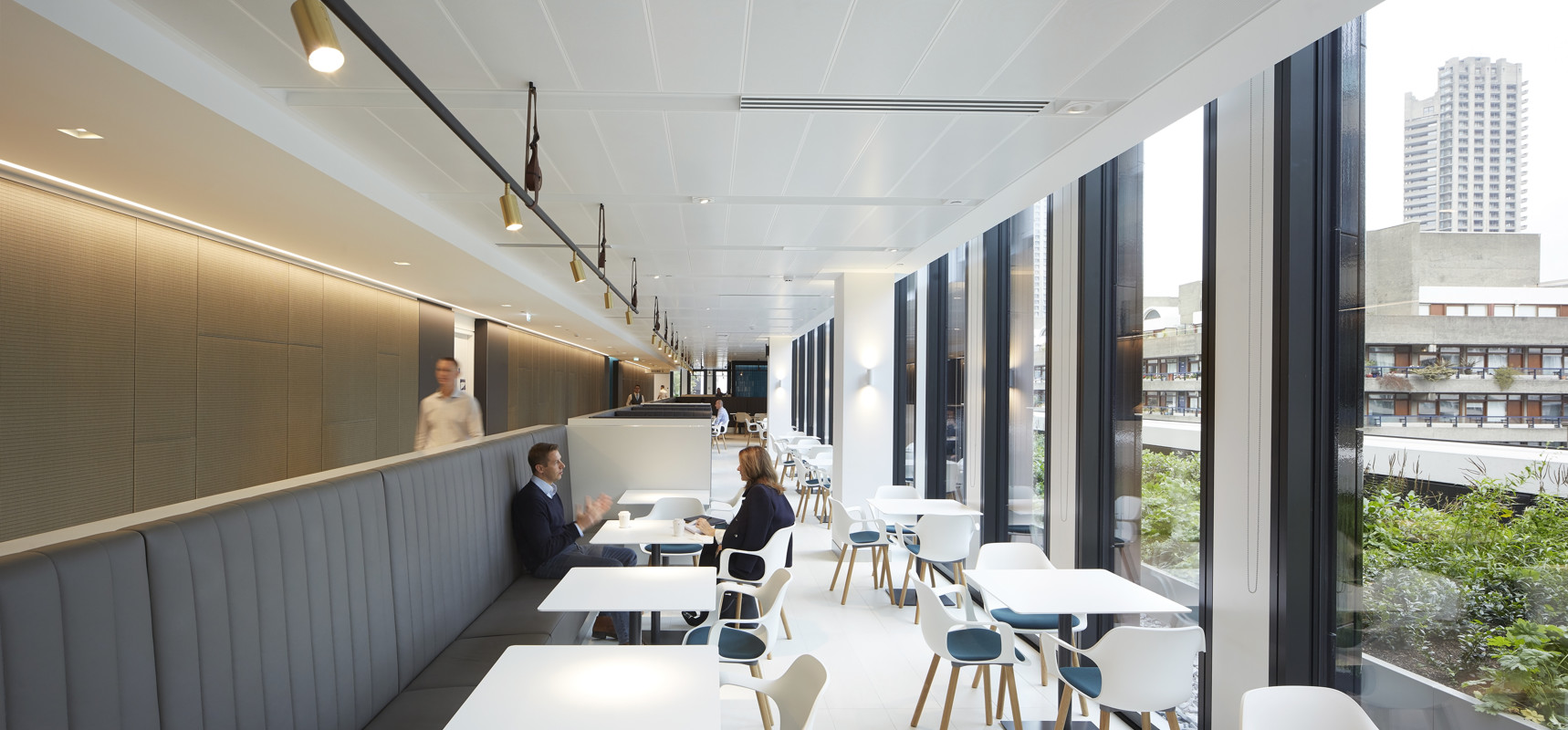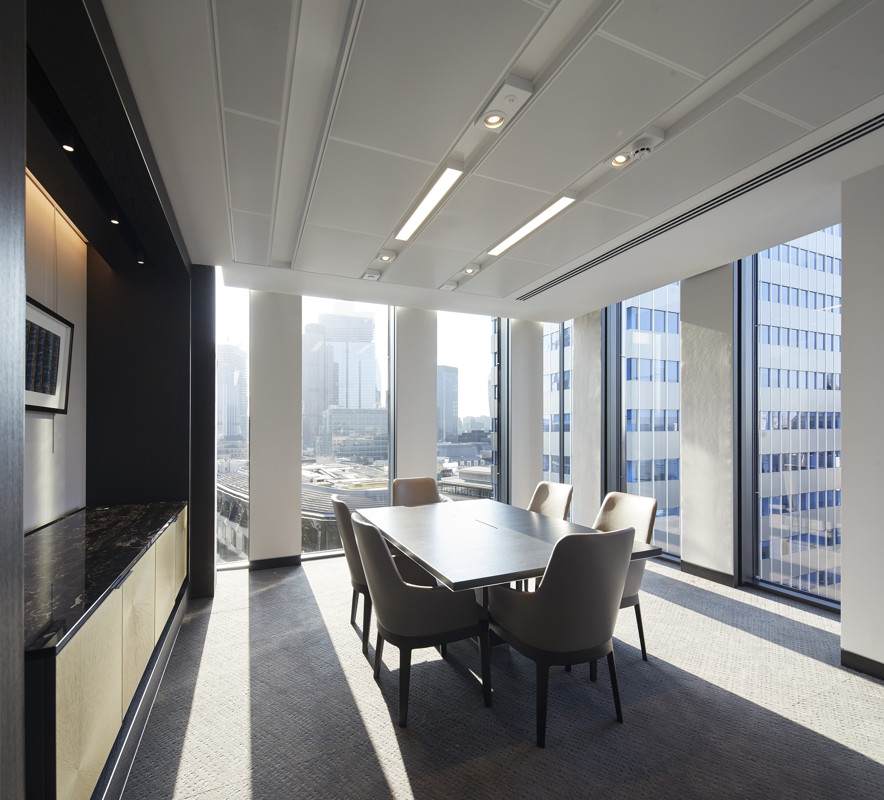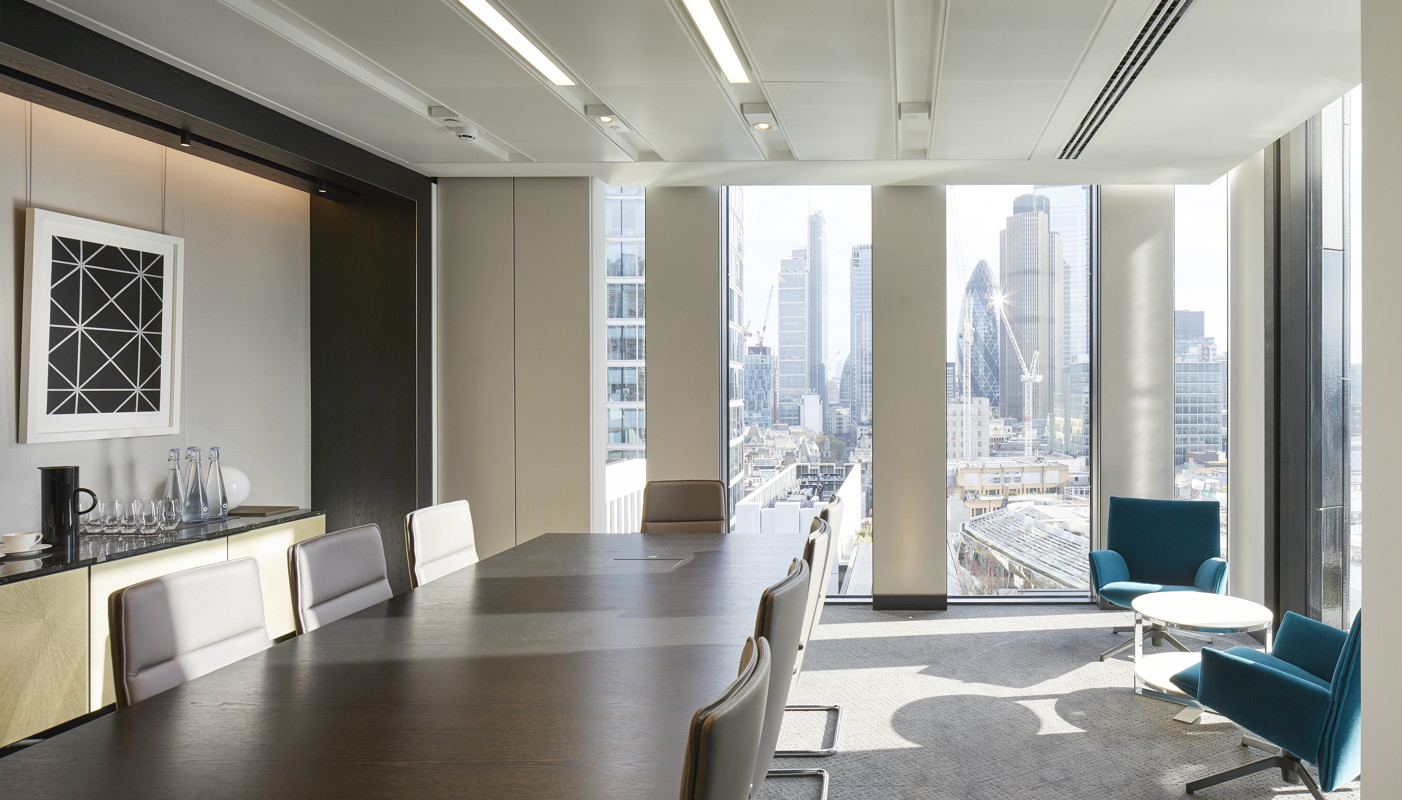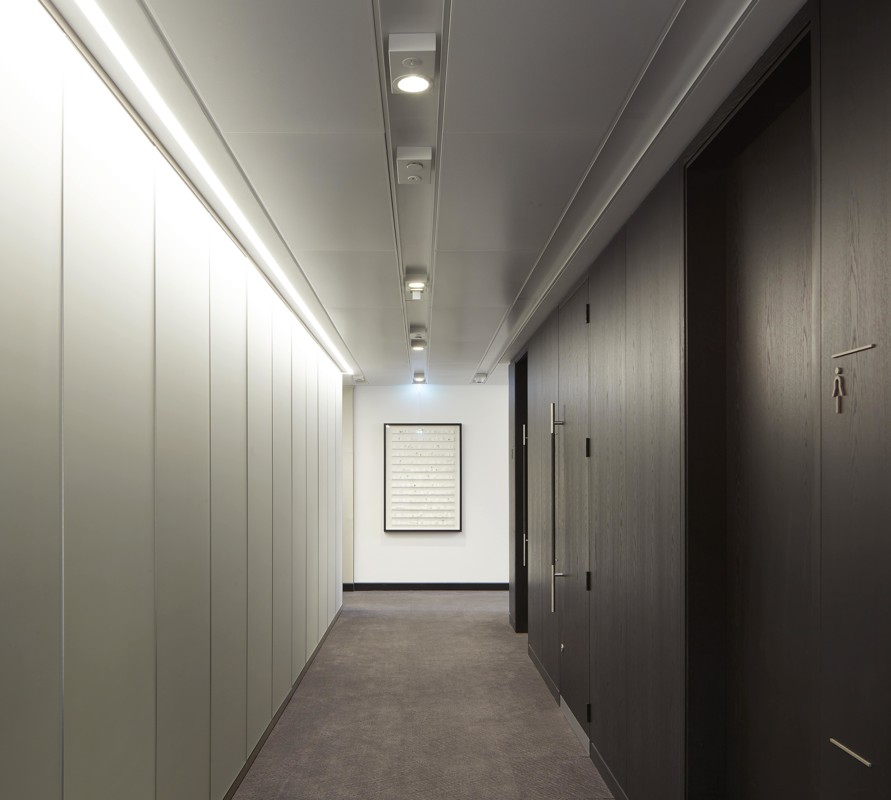Schroders, No 1 London Wall Place
No.1 London Wall Place is a stunning ‘Excellent’ BREEAM rated development and home to global asset management company, Schroders. Collaborating with TP Bennett, Overbury Interiors Plc and BPC, SAS International supplied 15,500m2 of suspended ceilings and bespoke service channels.
To complement the modern and slick aesthetic of the interior, SAS330 was specified across the open plan office space and meeting rooms. Recognised for its flexibility and integration capabilities the suspended ceiling system was designed to incorporate a bespoke recessed service channel. This arrangement presented a neat integration with grilles, lights and other services and was used in conjunction with other ceiling finishes such as fabric panels and timber slats.
Meticulous attention had to be paid when it came to integrating long diffusers within the service channels. To satisfy this, SAS produced bespoke saddle brackets and manufactured the service channels in made-to-measure lengths. The service channels were also specified with welded end plates which allowed for seamless integration. During this process, over 50 different lengths and configurations of service channels were provided, each made to the millimetre to enable seamless integration.
SAS International strived to deliver all the service integration requirements for this project. Meeting the service channels brief, SAS developed ‘service boxes’ and new tooling to house the circular services, a first for SAS.
Completed in 2018, this breathtaking new-build is a testament to Schroder’s enduring presence in the global business world and is representative of London’s status as one of the most architecturally diverse cities in the world.
Sector:
Commercial
Client:
Brookfield/Oxford Properties CAT A, Schroders
Architect:
TP Bennett
Main Contractor:
Overbury Interiors Plc
Sub-Contractor:
BPC
Completion Year:
2018
System Type:
SAS330, Bespoke Service Channels
Area:
15,500m²
Region:
United Kingdom






