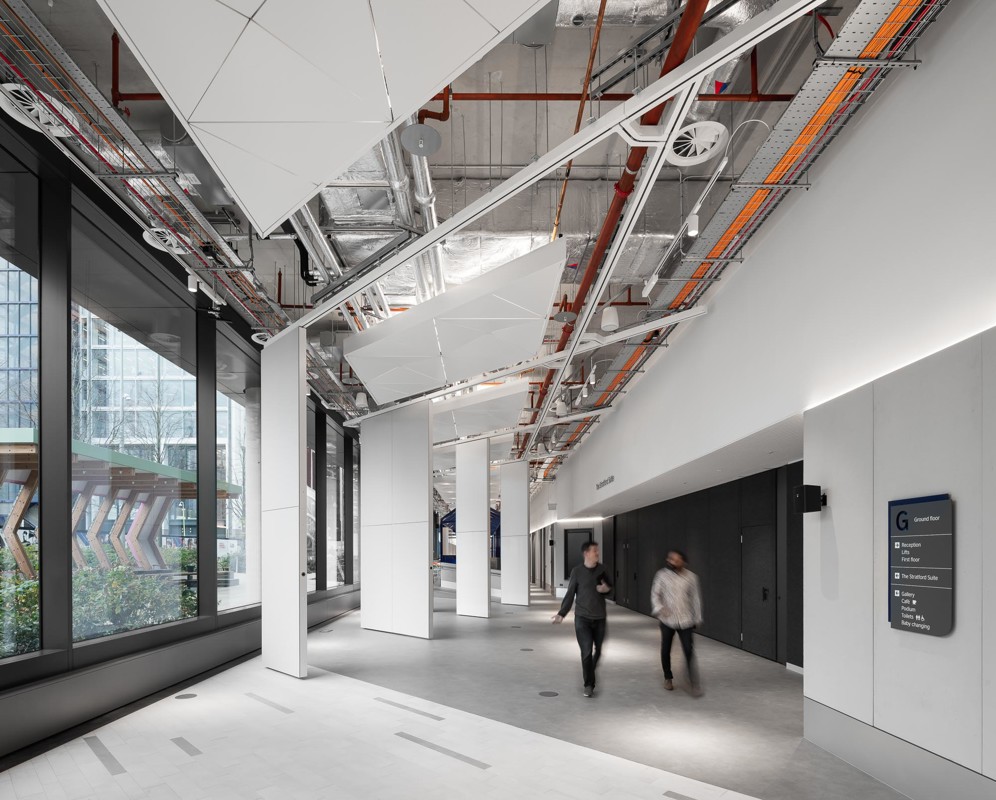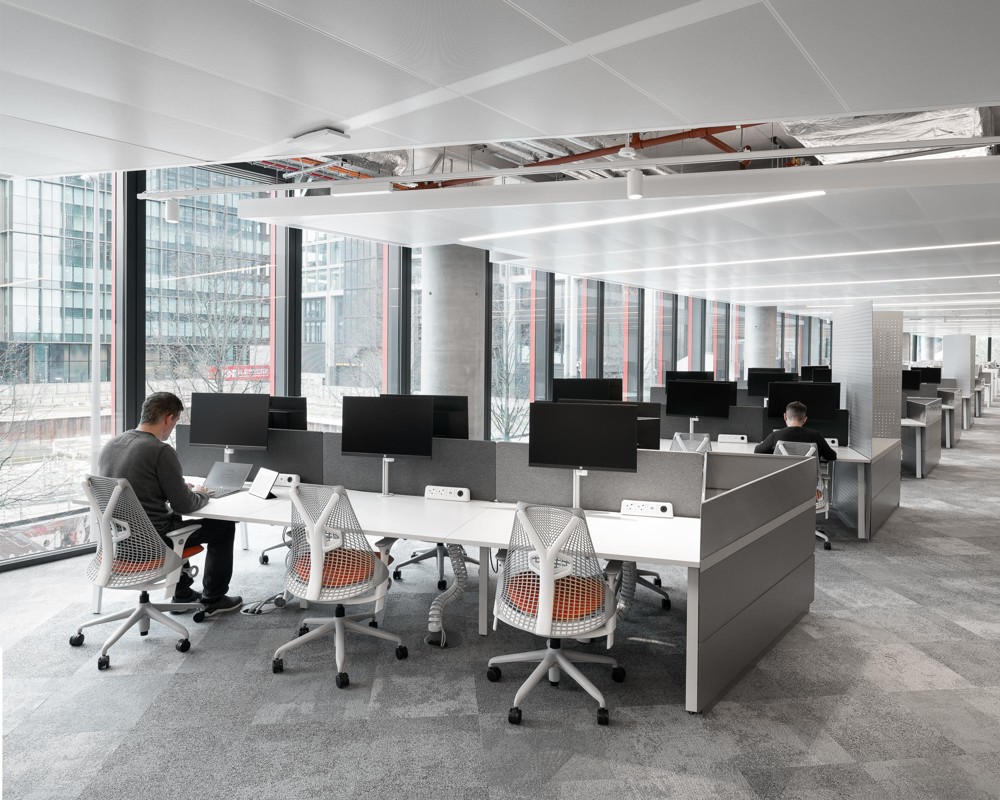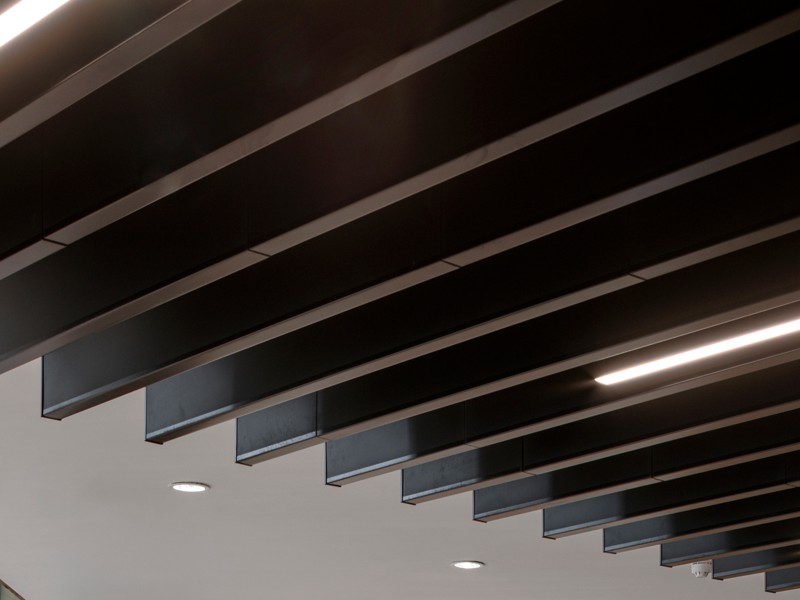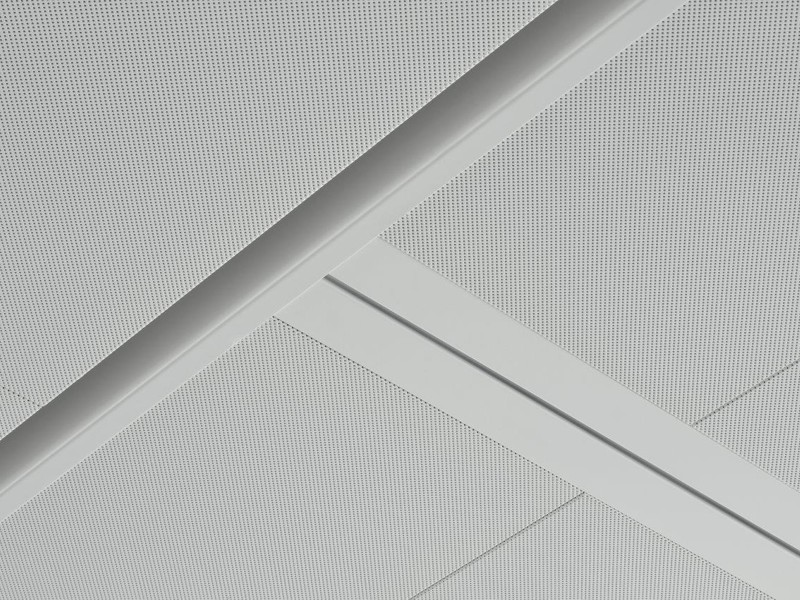The British Council Headquarters, UK
SAS completed a suspension ceiling system, with a concealed grid raft to aid acoustics at The British Council Headquarters at 1 Redman Place in Stratford, London.
The British Council Headquarters building connects seamlessly to Queen Elizabeth Olympic Park. It has recently undergone a CAT B fit-out amongst 50,000sq ft of office space across three floors.
The exciting interior features 4,200m2 of SAS products in the reception hall, main offices, meeting rooms and conference spaces.
The objective was to provide open plan workspace, enabling more unplanned meetings and social interactions, for a better working environment.
5 Plus Architects selected the SAS900 Polynode system to introduce a geometric feel within the building's seamless, open plan theme. The re-adjustable nodal suspension ceiling system is comprised of equilateral triangular panels which allows the designer to create multi-faceted ceiling features. It is available with downward demountable sprung clip-in panels, offering easy access or removal.
The ceilings within the main offices are comprised of a concealed SAS330/200 hybrid system which utilises a floating edge trim to create large rafts that provide superior acoustic performance and also integration of linear lighting.
The design flexibility of SAS330 allows for complete void access, and total service integration whilst the SAS200 is one of the most adaptable systems available from SAS with a 3mm hidden gasket forming a shadow gap, improving uniformity and overall aesthetic appeal.
The overall aesthetic of this bespoke project application was further enhanced by SAS500 acoustic baffles. The combined system use is a visually engaging alternative to suspended acoustic ceiling systems but with eye-catching features whilst maintaining a continuous flow through the building.







