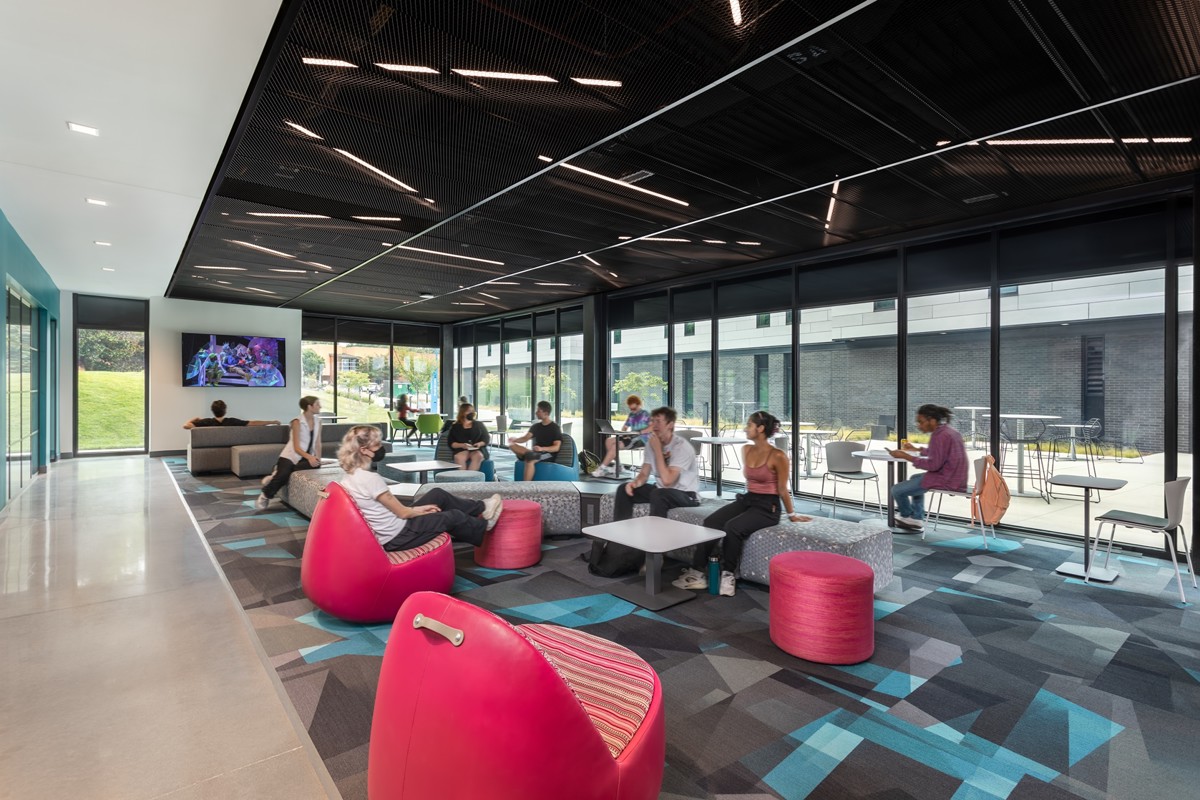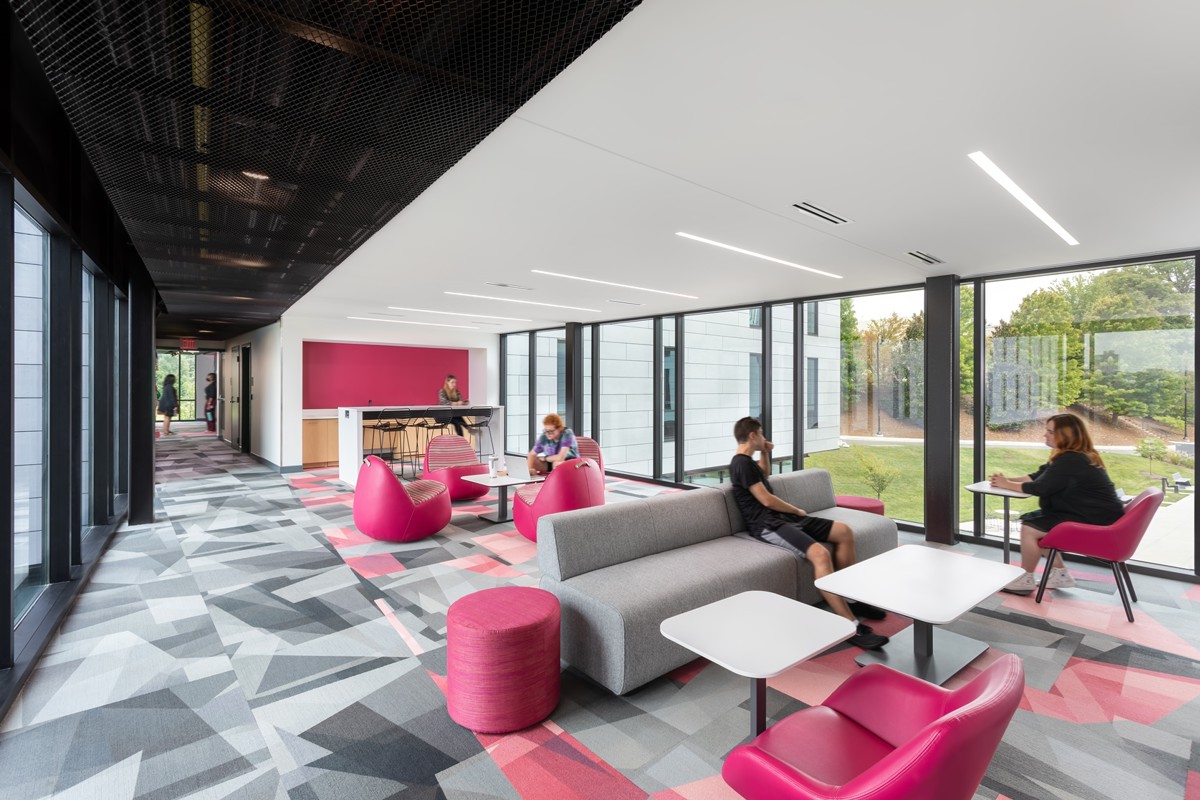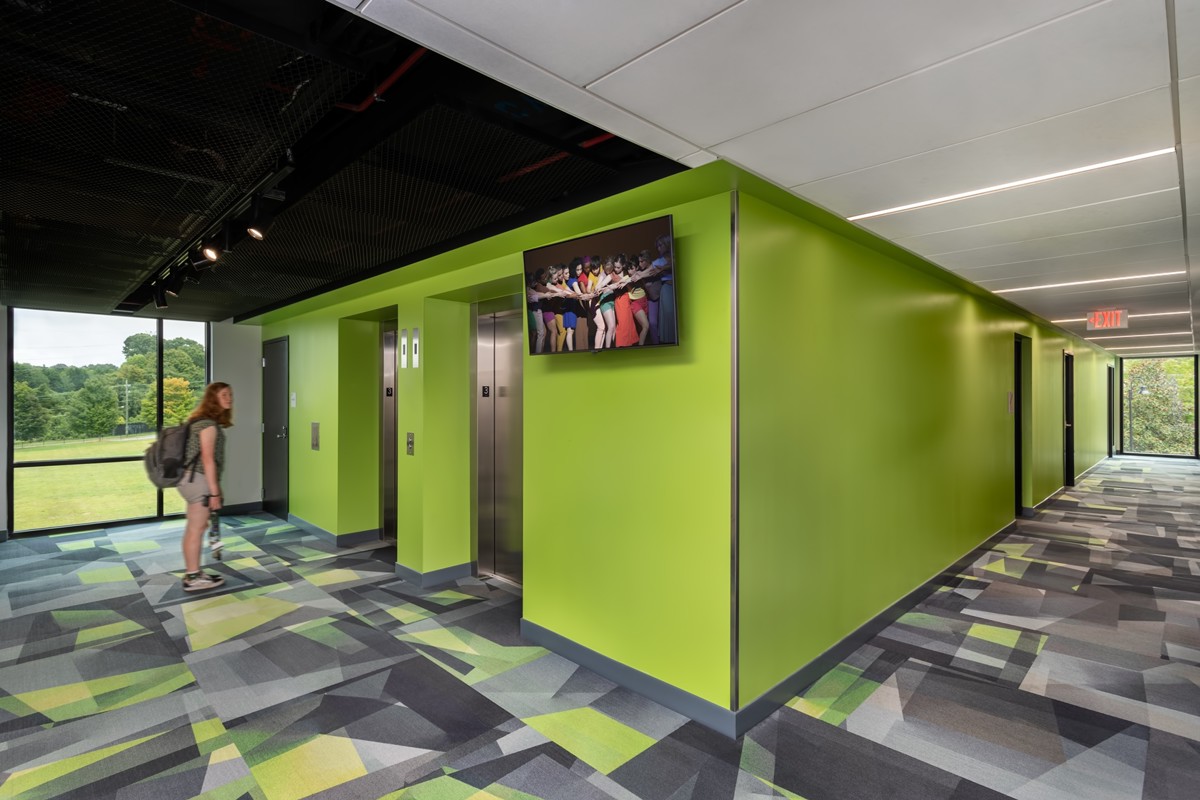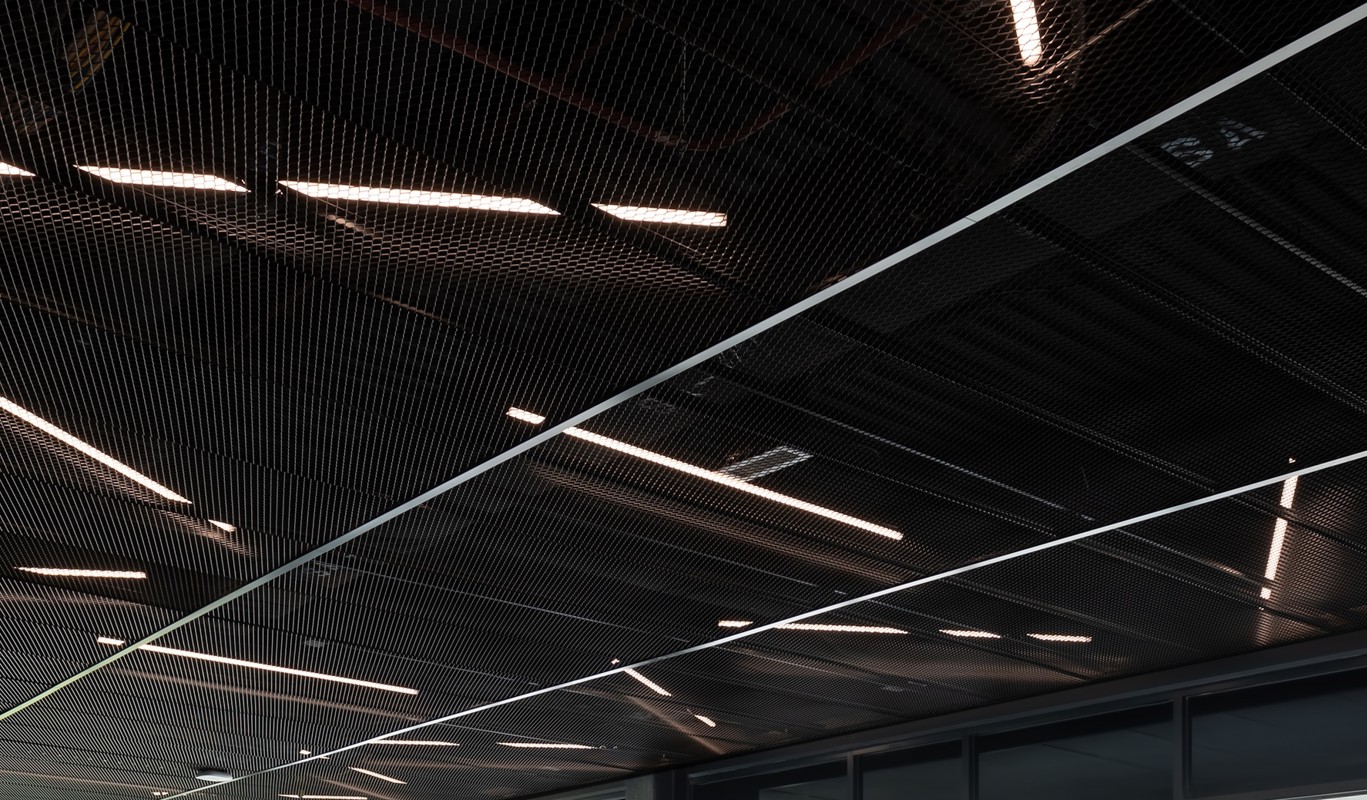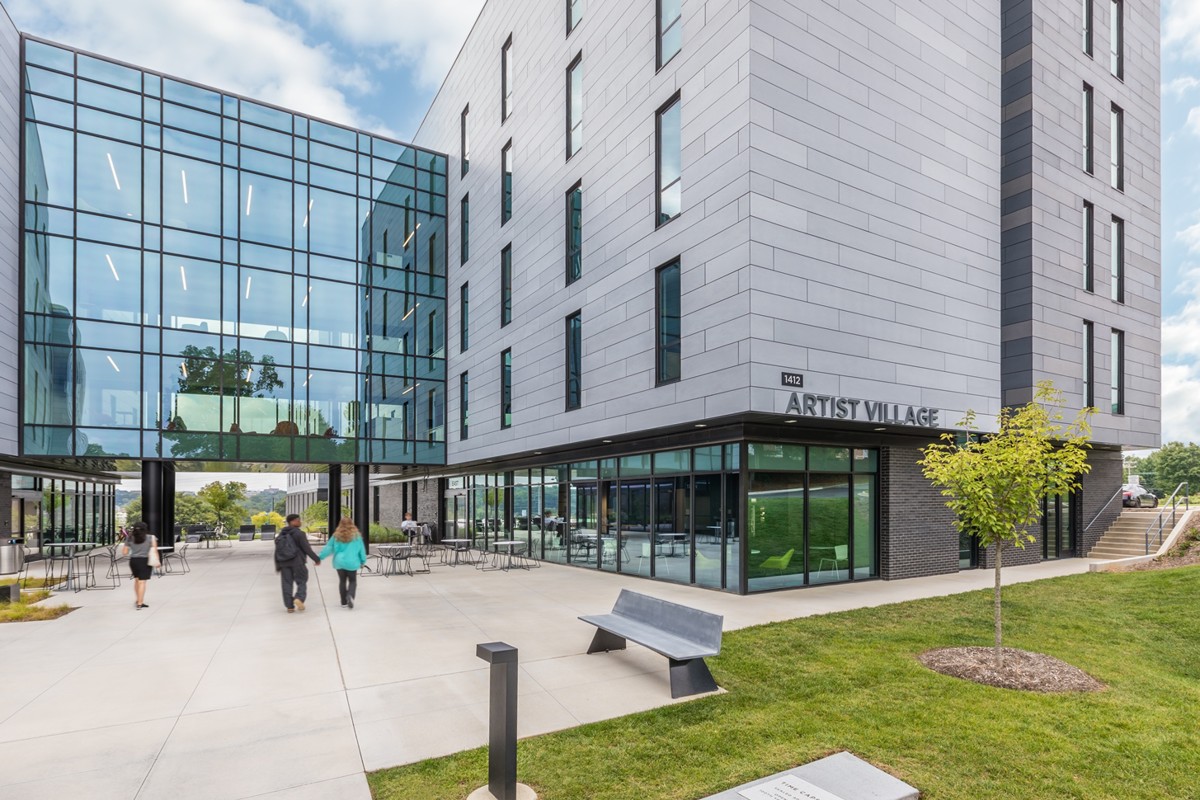UNC-School of the Arts, North Carolina
This new 115,000 SF residence hall for the emerging young artists at UNC School of the Arts provides 448 beds in a mix of single and double suites. The vibrant, supportive environment for undergraduate students features active common spaces on each floor, with amenities including full kitchens, study rooms, onsite laundry facilities, and lounges for events and socializing.
Two slender bar wings are connected by a three-level bridge with windows on either side; the occupiable bridge houses the majority of the shared social space on each floor. Each student suite includes two bedrooms, a shared restroom, and common space.
The school colors are black and white, and SAS’s DXL73 Mesh was utilized in RAL9005 black panelized (SAS330) and raft (SAS600) variants to continue the palette. The systems were specified and installed in core, circulation and common spaces providing contrast to the painted gypsum ceilings, whilst the open area of the mesh allows mechanical and electrical services such as lighting and sprinklers to be position within the ceiling void, thereby delivering a crisp, clean and accessible ceiling membrane.
Sector:
Education
Client:
UNC-School of the Arts
Architect:
Ayers Saint Gross/LS3P
Main contractor:
Metcon
Installers:
Precision Walls
System type:
SAS300/600 DXL73 Expanded Metal Mesh Ceilings
Region:
USA
Case Study:
:
